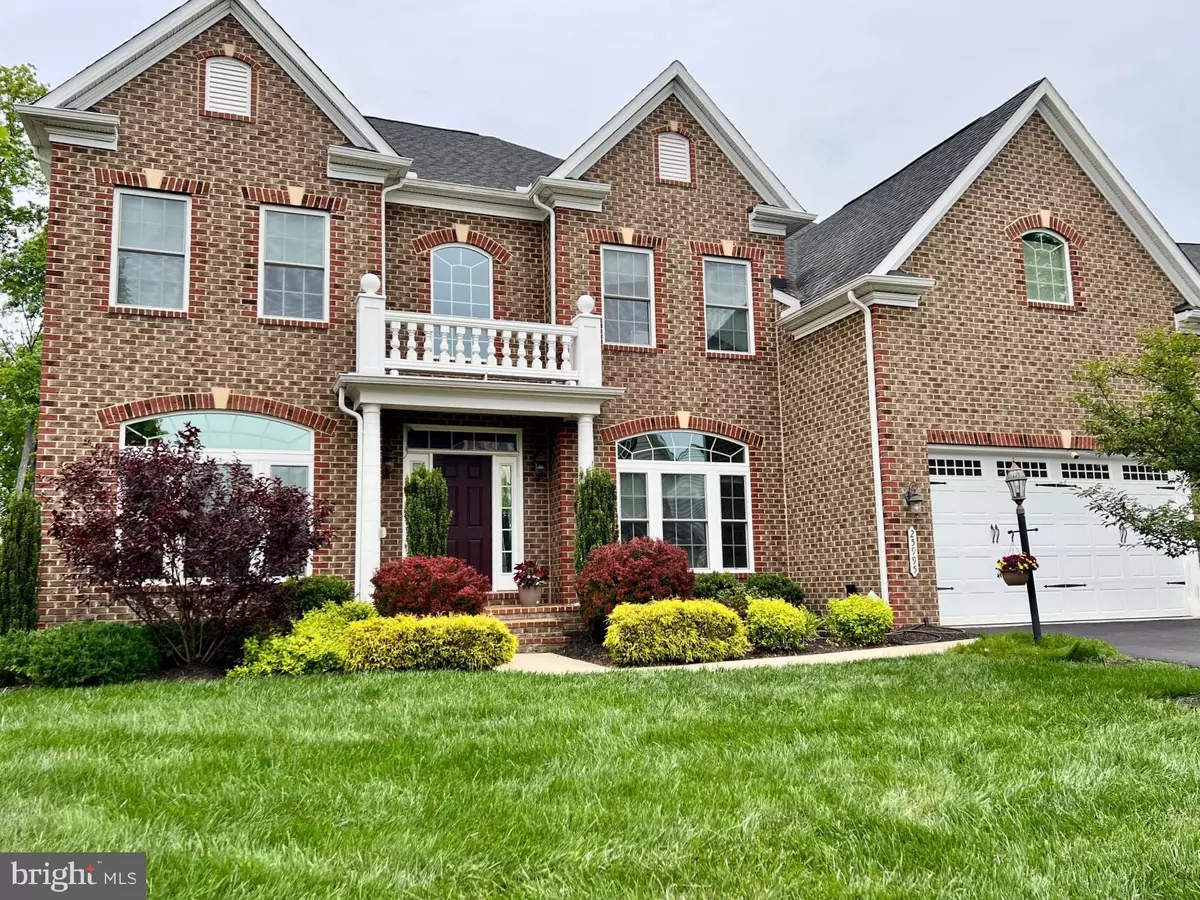Bought with Diana Artemis • National Realty, LLC
$1,260,000
$1,324,000
4.8%For more information regarding the value of a property, please contact us for a free consultation.
6 Beds
5 Baths
5,810 SqFt
SOLD DATE : 07/30/2025
Key Details
Sold Price $1,260,000
Property Type Single Family Home
Sub Type Detached
Listing Status Sold
Purchase Type For Sale
Square Footage 5,810 sqft
Price per Sqft $216
Subdivision Seven Hills
MLS Listing ID VALO2096420
Sold Date 07/30/25
Style Colonial
Bedrooms 6
Full Baths 5
HOA Fees $10/mo
HOA Y/N Y
Abv Grd Liv Area 3,910
Year Built 2017
Available Date 2025-05-16
Annual Tax Amount $10,484
Tax Year 2025
Lot Size 9,583 Sqft
Acres 0.22
Property Sub-Type Detached
Source BRIGHT
Property Description
****OFFER DEADLINE Tuesday at 5:00 PM ****
$25K Price Reduction – Stunning 6BR/5BA Home with Private Wooded Backyard – Turn-Key Luxury!
Tucked away in a peaceful cul-de-sac, this beautifully upgraded home offers over 5,000 sq ft of refined living space and backs to serene woods for ultimate privacy, this 6-bedroom, 5-bathroom gem sits on a premium lot and features a 2-car garage, walk-out basement, and low-maintenance Trex composite deck—ideal for relaxing and entertaining. The open-concept layout includes a bright and spacious living room, formal dining area, private home office, and a main-level guest suite with full bath. The gourmet kitchen showcases level 1 quartz countertops, upgraded cabinetry, a generous island, and flows into the sunny morning room and expansive family room.
Upstairs, enjoy a luxurious owner's suite with a spa-style bath including a Jacuzzi tub, dual vanities, and a large walk-in closet. A private princess suite and two additional bedrooms with a buddy bath complete the upper level—offering 4 spacious bedrooms and 5 beautifully upgraded bathrooms above grade. The walkout lower level adds an additional bedroom and full bath, along with a large recreation room and a dedicated media room for movie nights. All bathrooms feature elegant quartz countertops. Additional upgrades include an irrigation system, gutter guards, and an EV charger. With privacy, premium finishes, and a fantastic location, this move-in-ready home is a rare find.
Location
State VA
County Loudoun
Zoning PDH3
Rooms
Basement Fully Finished, Walkout Level
Main Level Bedrooms 6
Interior
Hot Water Natural Gas
Heating Central
Cooling Central A/C
Fireplaces Number 1
Fireplace Y
Heat Source Natural Gas
Exterior
Parking Features Garage - Front Entry
Garage Spaces 2.0
Water Access N
Accessibility None
Attached Garage 2
Total Parking Spaces 2
Garage Y
Building
Story 3
Foundation Permanent, Stone
Sewer Public Sewer
Water Public
Architectural Style Colonial
Level or Stories 3
Additional Building Above Grade, Below Grade
New Construction N
Schools
School District Loudoun County Public Schools
Others
Senior Community No
Tax ID 250109695000
Ownership Fee Simple
SqFt Source Assessor
Special Listing Condition Standard
Read Less Info
Want to know what your home might be worth? Contact us for a FREE valuation!

Our team is ready to help you sell your home for the highest possible price ASAP

GET MORE INFORMATION
Agent | License ID: 0787303
129 CHESTER AVE., MOORESTOWN, Jersey, 08057, United States







