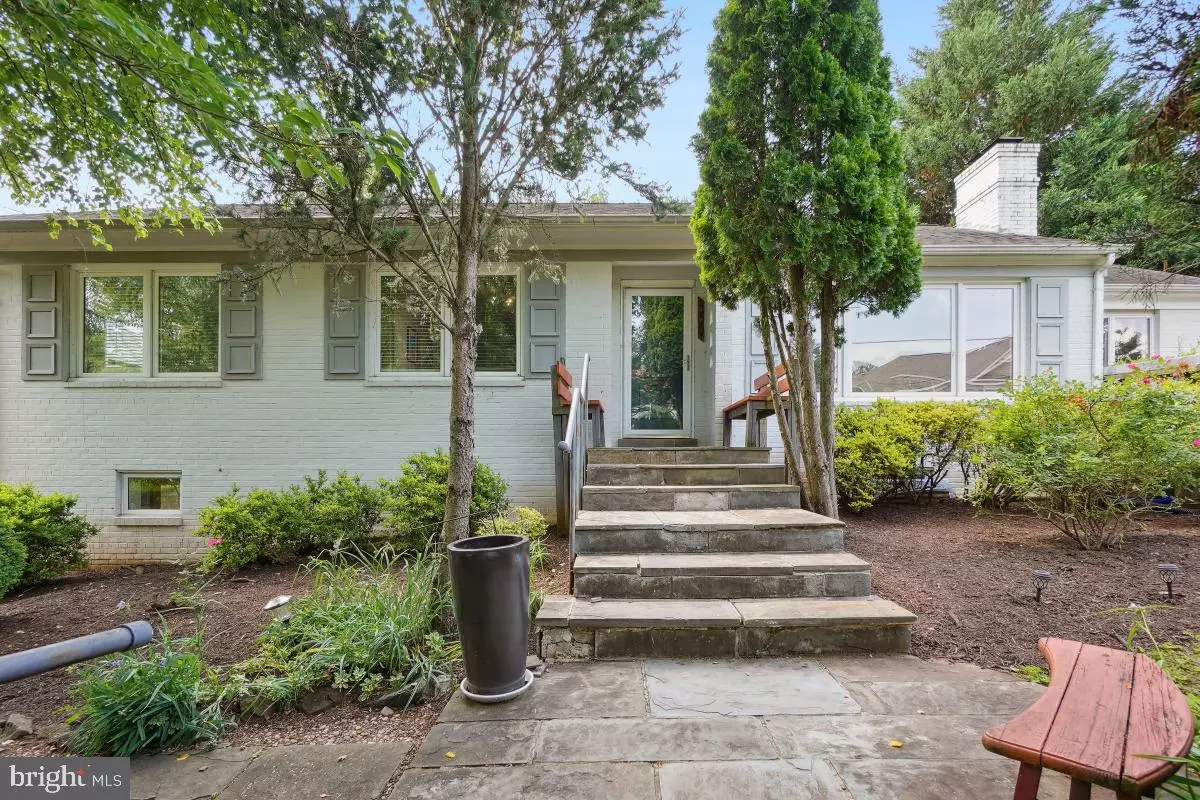Bought with Wayne Wallace • Wallace Realty
$1,200,000
$1,290,000
7.0%For more information regarding the value of a property, please contact us for a free consultation.
3 Beds
3 Baths
2,362 SqFt
SOLD DATE : 08/01/2025
Key Details
Sold Price $1,200,000
Property Type Single Family Home
Sub Type Detached
Listing Status Sold
Purchase Type For Sale
Square Footage 2,362 sqft
Price per Sqft $508
Subdivision Pineview
MLS Listing ID MDMC2185006
Sold Date 08/01/25
Style Ranch/Rambler
Bedrooms 3
Full Baths 3
HOA Y/N N
Abv Grd Liv Area 1,562
Year Built 1954
Annual Tax Amount $10,930
Tax Year 2024
Lot Size 10,782 Sqft
Acres 0.25
Property Sub-Type Detached
Source BRIGHT
Property Description
Great location! Welcome to 6014 Kirby Road a Rambler with a full basement and a huge backyard. Enter in on the main level and notice the amount of natural light that floods the living room. The combined kitchen and dining room with access to the back patio is an entertainer's dream. Off the dining room is the mudroom with a side entrance and plenty of storage. The owner's suite has built-in storage and an en-suite bath. There are 2 additional bedrooms as well as a hall bath on this level. The lower level has a spacious rec space, 2 bonus rooms, a full bathroom and laundry. The very large backyard has a patio and a storage shed! Located in the Walt Whitman school cluster and just minutes from all that downtown Bethesda has to offer make this house your perfect home! This house is being sold AS IS.
Location
State MD
County Montgomery
Zoning R90
Rooms
Basement Walkout Level
Main Level Bedrooms 3
Interior
Hot Water Natural Gas
Heating Forced Air
Cooling Central A/C
Fireplaces Number 1
Fireplace Y
Heat Source Natural Gas
Exterior
Water Access N
Accessibility None
Garage N
Building
Story 2
Foundation Concrete Perimeter
Sewer Public Sewer
Water Public
Architectural Style Ranch/Rambler
Level or Stories 2
Additional Building Above Grade, Below Grade
New Construction N
Schools
Elementary Schools Burning Tree
Middle Schools Thomas W. Pyle
High Schools Walt Whitman
School District Montgomery County Public Schools
Others
Senior Community No
Tax ID 160700647184
Ownership Fee Simple
SqFt Source Assessor
Special Listing Condition Standard
Read Less Info
Want to know what your home might be worth? Contact us for a FREE valuation!

Our team is ready to help you sell your home for the highest possible price ASAP

GET MORE INFORMATION
Agent | License ID: 0787303
129 CHESTER AVE., MOORESTOWN, Jersey, 08057, United States







