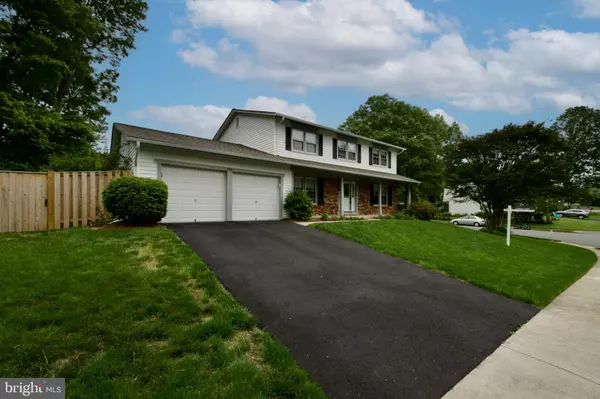Bought with Christine G Richardson • Weichert Company of Virginia
$818,000
$849,900
3.8%For more information regarding the value of a property, please contact us for a free consultation.
4 Beds
3 Baths
2,408 SqFt
SOLD DATE : 08/08/2025
Key Details
Sold Price $818,000
Property Type Single Family Home
Sub Type Detached
Listing Status Sold
Purchase Type For Sale
Square Footage 2,408 sqft
Price per Sqft $339
Subdivision Lakewood Hills
MLS Listing ID VAFX2240306
Sold Date 08/08/25
Style Colonial
Bedrooms 4
Full Baths 2
Half Baths 1
HOA Y/N N
Abv Grd Liv Area 2,408
Year Built 1975
Available Date 2025-05-17
Annual Tax Amount $9,625
Tax Year 2025
Lot Size 0.277 Acres
Acres 0.28
Property Sub-Type Detached
Source BRIGHT
Property Description
Welcome to this spacious Aspen model, 4 bedroom, 2.5 bath colonial in Springfield. Convenient to the Elementary School, Swimming Pool, Tennis Courts, South Run Rec Center, bus to Pentagon, shopping and major routes to DC and surrounding areas. Over 2400 square feet, of above ground living space and a full basement with an additional(approx) 1140 square feet. The main level features an eat in kitchen, dining room, separate living room, family room w/ wood burning fireplace and a sliding glass door to back yard, office/playroom leading to fenced yard with patio, powder room, and laundry room. The second level consists of 4 bedrooms and 2 full baths. The primary bedroom spans the entire depth of the home and is served by two walk in closets and private bath. A two car garage has extra space for tools/storage. Hardwood floors in foyer, dining room and kitchen. New carpet on stairs and throughout upper level. Freshly painted throughout. The lower level is partially finished and offers abundant storage and work/play areas. New stove and microwave. New blinds in the whole home except one in the upper level hall bath..
Location
State VA
County Fairfax
Zoning 131
Rooms
Other Rooms Living Room, Dining Room, Primary Bedroom, Bedroom 2, Bedroom 3, Bedroom 4, Kitchen, Family Room, Den, Laundry, Half Bath
Basement Full, Shelving, Windows
Interior
Hot Water Electric
Heating Central, Heat Pump - Electric BackUp
Cooling Central A/C
Fireplaces Number 1
Fireplace Y
Heat Source Electric
Exterior
Parking Features Garage - Front Entry
Garage Spaces 2.0
Water Access N
Accessibility Level Entry - Main
Attached Garage 2
Total Parking Spaces 2
Garage Y
Building
Story 3
Foundation Other
Sewer Public Sewer
Water Public
Architectural Style Colonial
Level or Stories 3
Additional Building Above Grade, Below Grade
New Construction N
Schools
School District Fairfax County Public Schools
Others
Senior Community No
Tax ID 0884 04 0173
Ownership Fee Simple
SqFt Source Assessor
Special Listing Condition Standard
Read Less Info
Want to know what your home might be worth? Contact us for a FREE valuation!

Our team is ready to help you sell your home for the highest possible price ASAP

GET MORE INFORMATION
Agent | License ID: 0787303
129 CHESTER AVE., MOORESTOWN, Jersey, 08057, United States







