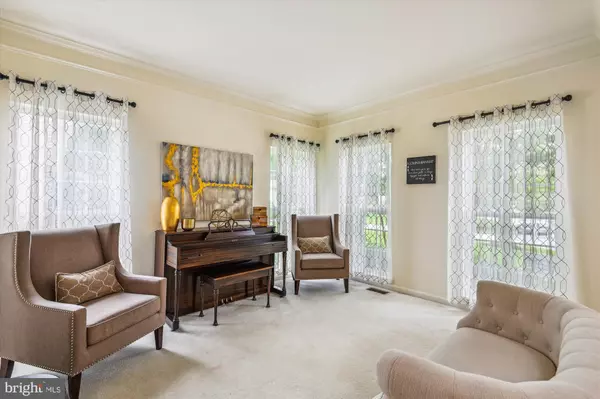Bought with Kathleen M Moore • Real Broker, LLC - Gaithersburg
$827,200
$800,000
3.4%For more information regarding the value of a property, please contact us for a free consultation.
5 Beds
4 Baths
4,064 SqFt
SOLD DATE : 08/14/2025
Key Details
Sold Price $827,200
Property Type Single Family Home
Sub Type Detached
Listing Status Sold
Purchase Type For Sale
Square Footage 4,064 sqft
Price per Sqft $203
Subdivision Lyndwood
MLS Listing ID MDHW2055780
Sold Date 08/14/25
Style Colonial
Bedrooms 5
Full Baths 3
Half Baths 1
HOA Fees $27/ann
HOA Y/N Y
Abv Grd Liv Area 2,824
Year Built 1999
Available Date 2025-07-24
Annual Tax Amount $10,563
Tax Year 2024
Lot Size 7,655 Sqft
Acres 0.18
Property Sub-Type Detached
Source BRIGHT
Property Description
Spacious brick colonial with over 4000 sq ft creates a welcoming space for entertaining and family gatherings. The 9' ceilings on both the Main & Lower Levels opens the space with ease. Pass through the sliding doors to the large deck to enjoy grilling and chilling, then down the stairs to the patio and lawn for games and fun. The fully finished basement with bar provides another entertainment space. Unwind and enjoy an evening in front of the fireplace. Relax in your private spacious bedroom above and soak for awhile. Truely a home for creating memories.
Location
State MD
County Howard
Zoning RSC
Rooms
Basement Outside Entrance, Side Entrance, Sump Pump, Fully Finished
Interior
Interior Features Dining Area, Primary Bath(s), Upgraded Countertops, Crown Moldings, Wood Floors, Floor Plan - Open
Hot Water 60+ Gallon Tank, Natural Gas
Heating Forced Air, Zoned
Cooling Ceiling Fan(s), Central A/C, Zoned
Fireplaces Number 1
Equipment Dishwasher, Disposal, Exhaust Fan, Microwave, Oven/Range - Gas, Refrigerator, Water Heater
Fireplace Y
Appliance Dishwasher, Disposal, Exhaust Fan, Microwave, Oven/Range - Gas, Refrigerator, Water Heater
Heat Source Natural Gas
Exterior
Parking Features Garage - Front Entry, Garage Door Opener
Garage Spaces 2.0
Water Access N
Roof Type Shingle,Asphalt
Accessibility None
Attached Garage 2
Total Parking Spaces 2
Garage Y
Building
Story 3
Foundation Concrete Perimeter
Sewer Public Sewer
Water Public
Architectural Style Colonial
Level or Stories 3
Additional Building Above Grade, Below Grade
New Construction N
Schools
School District Howard County Public Schools
Others
Senior Community No
Tax ID 1401273027
Ownership Fee Simple
SqFt Source Assessor
Special Listing Condition Standard
Read Less Info
Want to know what your home might be worth? Contact us for a FREE valuation!

Our team is ready to help you sell your home for the highest possible price ASAP

GET MORE INFORMATION
Agent | License ID: 0787303
129 CHESTER AVE., MOORESTOWN, Jersey, 08057, United States







