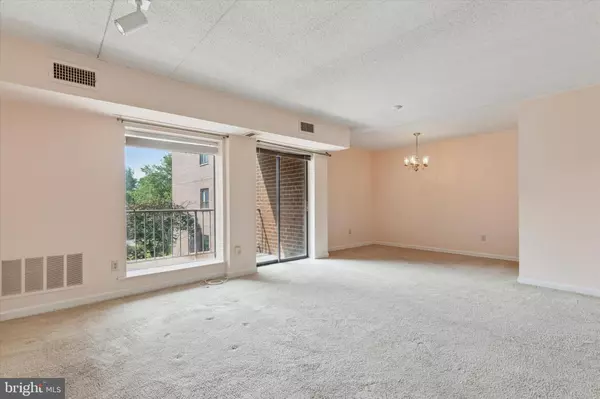Bought with Elizabeth F Fondren • BHHS Fox & Roach-Haverford
$194,000
$205,000
5.4%For more information regarding the value of a property, please contact us for a free consultation.
1 Bed
1 Bath
890 SqFt
SOLD DATE : 08/15/2025
Key Details
Sold Price $194,000
Property Type Condo
Sub Type Condo/Co-op
Listing Status Sold
Purchase Type For Sale
Square Footage 890 sqft
Price per Sqft $217
Subdivision Wynnewood
MLS Listing ID PAMC2143416
Sold Date 08/15/25
Style Traditional
Bedrooms 1
Full Baths 1
Condo Fees $413/mo
HOA Y/N N
Abv Grd Liv Area 890
Year Built 1976
Available Date 2025-06-11
Annual Tax Amount $4,088
Tax Year 2024
Lot Dimensions 0.00 x 0.00
Property Sub-Type Condo/Co-op
Source BRIGHT
Property Description
Welcome to 1219 W. Wynnewood Road! This spacious 1-bedroom & 1-bathroom condo, located on the 4th floor, offers comfort, convenience, and serene views of the pool. Ideal for those seeking a low-maintenance lifestyle in a prime location, this condo checks all of the boxes. Step inside to a bright and airy living space, flooded with natural light from large windows and sliding glass door that opens to your private balcony—perfect for morning coffee or relaxing evenings overlooking the sparkling pool below. The smartly designed layout features a generous living area, a cozy dining space, and a well-equipped kitchen with ample cabinet/counter space and an in-unit washer and dryer. The sun-filled bedroom offers plenty of room, with a large walk-in closet just steps away. The spacious bathroom, with shower/tub and large vanity, completes the unit. Whether you're soaking in the view from your balcony or enjoying the easy access to nearby shops and restaurants, this condo delivers the best of practical living and everyday ease. Don't miss your opportunity to call this light-filled, pool-view condo your next home!
Location
State PA
County Montgomery
Area Lower Merion Twp (10640)
Zoning RES
Rooms
Other Rooms Living Room, Dining Room, Primary Bedroom, Kitchen
Main Level Bedrooms 1
Interior
Interior Features Bathroom - Tub Shower, Walk-in Closet(s), Dining Area
Hot Water Other
Heating Forced Air
Cooling Central A/C
Equipment Oven/Range - Electric
Fireplace N
Appliance Oven/Range - Electric
Heat Source Natural Gas
Laundry Dryer In Unit, Washer In Unit
Exterior
Exterior Feature Balcony
Amenities Available Pool - Outdoor, Common Grounds, Meeting Room, Elevator, Security, Extra Storage
Water Access N
Accessibility Elevator
Porch Balcony
Garage N
Building
Story 1
Unit Features Mid-Rise 5 - 8 Floors
Sewer Public Sewer
Water Public
Architectural Style Traditional
Level or Stories 1
Additional Building Above Grade, Below Grade
New Construction N
Schools
School District Lower Merion
Others
Pets Allowed Y
HOA Fee Include Common Area Maintenance,Pool(s),All Ground Fee,Lawn Maintenance,Water,Trash,Sewer
Senior Community No
Tax ID 40-00-68400-005
Ownership Condominium
Security Features Desk in Lobby,Intercom,Security System
Special Listing Condition Standard
Pets Allowed Cats OK
Read Less Info
Want to know what your home might be worth? Contact us for a FREE valuation!

Our team is ready to help you sell your home for the highest possible price ASAP

GET MORE INFORMATION
Agent | License ID: 0787303
129 CHESTER AVE., MOORESTOWN, Jersey, 08057, United States







