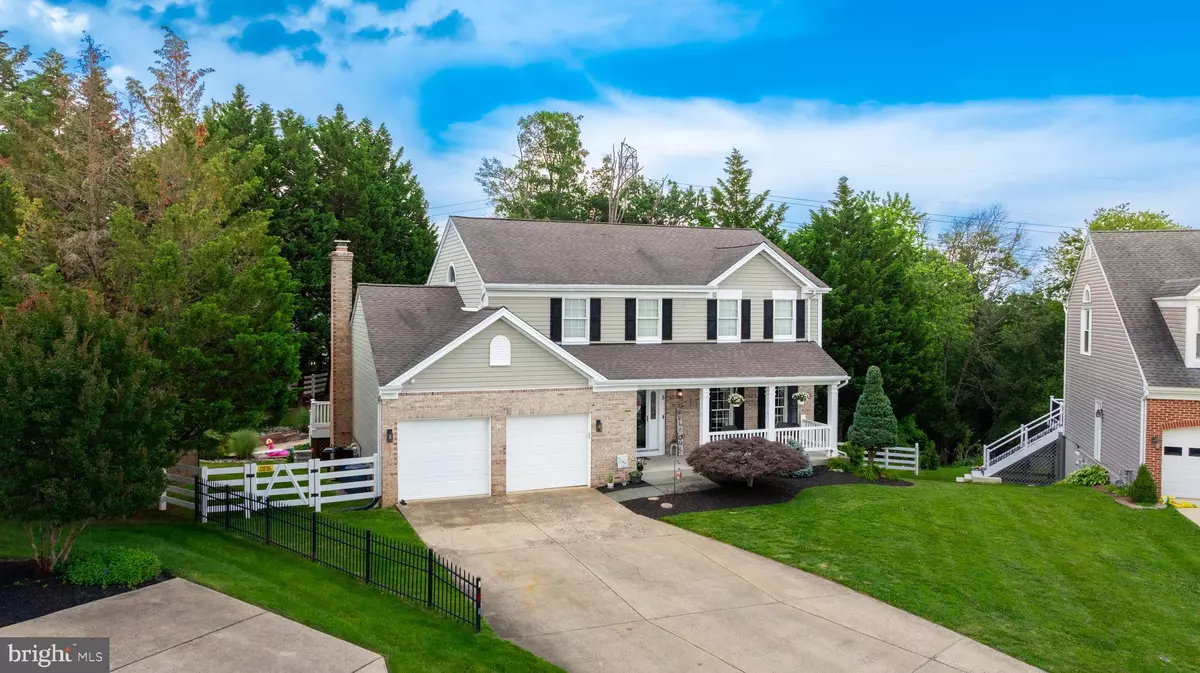Bought with Susan B Schneider • Samson Properties
$700,000
$689,900
1.5%For more information regarding the value of a property, please contact us for a free consultation.
5 Beds
4 Baths
2,914 SqFt
SOLD DATE : 08/19/2025
Key Details
Sold Price $700,000
Property Type Single Family Home
Sub Type Detached
Listing Status Sold
Purchase Type For Sale
Square Footage 2,914 sqft
Price per Sqft $240
Subdivision Northwind Farms
MLS Listing ID MDBC2133902
Sold Date 08/19/25
Style Colonial
Bedrooms 5
Full Baths 3
Half Baths 1
HOA Y/N N
Abv Grd Liv Area 2,014
Year Built 1990
Available Date 2025-07-17
Annual Tax Amount $5,155
Tax Year 2024
Lot Size 0.657 Acres
Acres 0.66
Property Sub-Type Detached
Source BRIGHT
Property Description
Stunning new listing in desirable Northwind Farms community! Though located in the Parkville zip code, this home falls within the desirable Perry Hall school district. This spacious colonial offers approximately 3,000 square feet of beautifully finished living space across three levels, and welcomes you with a charming full front porch. The layout includes five bedrooms—four upstairs and one in the lower level that can serve as a home office or guest room—along with three full bathrooms and a powder room. Completely updated inside and out, the heart of the home is a gourmet kitchen featuring a breakfast bar, center island, custom Amish-built all-wood cabinetry, a coffee bar, beverage center, rare white granite countertops, and high-end stainless appliances including a Jenn-Air indoor grill with griddle. The main level impresses with bamboo hardwood flooring and recessed LED lighting, along with designer details like custom iron stair railings, pocket doors, crown molding, chair rail, and wainscoting. The family room off the kitchen offers a cozy gas fireplace and built-ins, and opens to a composite rear deck with vinyl railings, a Sunsetter retractable awning, and a TV mount—perfect for outdoor entertaining. Step into your private backyard oasis, complete with a 20x40 saltwater in-ground pool by Anthony Sylvan, a concrete pool deck, lower-level patio, .66-acre landscaped lot, vinyl privacy fencing, a trampoline, a storage shed, and full-size lighted sports field with a 100' retaining wall! Upstairs, the owner's suite features vaulted ceilings and a fully renovated en-suite bath, complemented by three additional bedrooms and an updated hall bathroom.
The finished walk-out lower level includes a spacious family room with pellet stove, full bath, laundry area, and a large flex space ideal for a home gym, office, or fifth bedroom. Additional highlights include:
Security camera system, 8-zone wifi-controlled Irrigation system, Andersen replacement windows, Rinnai tankless water heater, Insulated vinyl siding for enhanced energy efficiency. This one checks every box—schedule your private tour today!
Location
State MD
County Baltimore
Zoning DR
Rooms
Basement Full, Fully Finished, Heated, Walkout Level
Interior
Interior Features Built-Ins, Carpet, Ceiling Fan(s), Chair Railings, Combination Kitchen/Dining, Crown Moldings, Dining Area, Family Room Off Kitchen, Floor Plan - Open, Formal/Separate Dining Room, Kitchen - Eat-In, Kitchen - Gourmet, Kitchen - Island, Pantry, Primary Bath(s), Recessed Lighting, Wainscotting, Walk-in Closet(s), Wet/Dry Bar, Wood Floors
Hot Water Natural Gas
Heating Forced Air
Cooling Ceiling Fan(s), Central A/C
Flooring Bamboo, Carpet
Fireplaces Number 2
Fireplaces Type Gas/Propane
Equipment Built-In Microwave, Cooktop - Down Draft, Dishwasher, Disposal, Dryer, Exhaust Fan, Icemaker, Oven/Range - Gas, Refrigerator, Stainless Steel Appliances, Washer, Water Heater - Tankless
Furnishings No
Fireplace Y
Appliance Built-In Microwave, Cooktop - Down Draft, Dishwasher, Disposal, Dryer, Exhaust Fan, Icemaker, Oven/Range - Gas, Refrigerator, Stainless Steel Appliances, Washer, Water Heater - Tankless
Heat Source Natural Gas
Laundry Has Laundry, Lower Floor
Exterior
Exterior Feature Deck(s), Patio(s)
Parking Features Garage - Front Entry, Garage Door Opener
Garage Spaces 6.0
Fence Rear
Pool Gunite, In Ground
Utilities Available Cable TV, Under Ground
Water Access N
Roof Type Architectural Shingle
Street Surface Black Top
Accessibility Other
Porch Deck(s), Patio(s)
Road Frontage City/County
Attached Garage 2
Total Parking Spaces 6
Garage Y
Building
Lot Description Cleared, Cul-de-sac, Landscaping, No Thru Street
Story 3
Foundation Block
Sewer Public Sewer
Water Public
Architectural Style Colonial
Level or Stories 3
Additional Building Above Grade, Below Grade
New Construction N
Schools
Elementary Schools Seven Oaks
Middle Schools Pine Grove
High Schools Perry Hall
School District Baltimore County Public Schools
Others
Senior Community No
Tax ID 04112100003584
Ownership Fee Simple
SqFt Source Assessor
Horse Property N
Special Listing Condition Standard
Read Less Info
Want to know what your home might be worth? Contact us for a FREE valuation!

Our team is ready to help you sell your home for the highest possible price ASAP

GET MORE INFORMATION
Agent | License ID: 0787303
129 CHESTER AVE., MOORESTOWN, Jersey, 08057, United States







