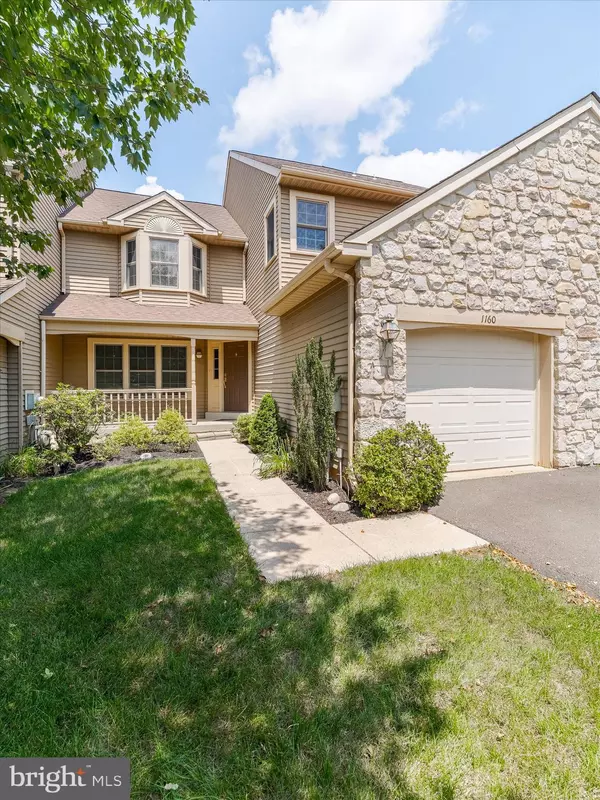Bought with Lisa Lim • RE/MAX Services
$437,500
$420,000
4.2%For more information regarding the value of a property, please contact us for a free consultation.
3 Beds
3 Baths
2,060 SqFt
SOLD DATE : 08/21/2025
Key Details
Sold Price $437,500
Property Type Townhouse
Sub Type Interior Row/Townhouse
Listing Status Sold
Purchase Type For Sale
Square Footage 2,060 sqft
Price per Sqft $212
Subdivision Gwynedale
MLS Listing ID PAMC2144178
Sold Date 08/21/25
Style Colonial
Bedrooms 3
Full Baths 2
Half Baths 1
HOA Fees $159/ann
HOA Y/N Y
Abv Grd Liv Area 2,060
Year Built 1991
Available Date 2025-07-19
Annual Tax Amount $5,537
Tax Year 2024
Lot Size 3,052 Sqft
Acres 0.07
Lot Dimensions 28.00 x 109.00
Property Sub-Type Interior Row/Townhouse
Source BRIGHT
Property Description
Welcome to 1160 Kipling Court, nestled in the highly desirable Gwynedale community of Lansdale, PA. Located within the sought-after North Penn School District, this home offers the perfect combination of comfort, convenience, and low-maintenance living.
Step inside to discover a spacious and bright layout, featuring an extended sunroom that seamlessly flows to an oversized deck—perfect for relaxing or entertaining guests. The home also boasts a full walk-out unfinished basement, offering ample storage or the potential to finish and create additional living space.
Upstairs, the main bedroom suite is a true retreat, featuring cathedral ceilings, skylights, and a bath bathed in natural sunlight. Two additional generously sized bedrooms provide flexible space for family, guests, or a home office.
This home is ready and priced for a new buyer to add their personal touch and make it their own. Enjoy all the benefits of low-maintenance HOA living with low association fees, in a quiet, well-kept neighborhood close to shopping, dining, and major commuter routes.
Don't miss the opportunity to own a home in one of Lansdale's most sought-after communities!
Location
State PA
County Montgomery
Area Upper Gwynedd Twp (10656)
Zoning RESIDENTIAL
Rooms
Basement Full, Outside Entrance, Poured Concrete, Unfinished, Walkout Level
Main Level Bedrooms 3
Interior
Hot Water Natural Gas
Heating Forced Air
Cooling Central A/C
Flooring Carpet, Laminated, Wood
Fireplaces Number 1
Furnishings No
Fireplace Y
Heat Source Natural Gas
Exterior
Parking Features Garage - Front Entry, Garage Door Opener
Garage Spaces 2.0
Utilities Available Cable TV, Natural Gas Available
Amenities Available Tennis Courts
Water Access N
Roof Type Shingle
Accessibility 2+ Access Exits
Attached Garage 1
Total Parking Spaces 2
Garage Y
Building
Story 3
Foundation Concrete Perimeter
Sewer Public Sewer
Water Public
Architectural Style Colonial
Level or Stories 3
Additional Building Above Grade, Below Grade
New Construction N
Schools
School District North Penn
Others
Pets Allowed Y
HOA Fee Include Common Area Maintenance,Lawn Maintenance,Snow Removal,Trash
Senior Community No
Tax ID 56-00-04556-149
Ownership Fee Simple
SqFt Source Assessor
Acceptable Financing Cash, Conventional
Horse Property N
Listing Terms Cash, Conventional
Financing Cash,Conventional
Special Listing Condition Standard
Pets Allowed No Pet Restrictions
Read Less Info
Want to know what your home might be worth? Contact us for a FREE valuation!

Our team is ready to help you sell your home for the highest possible price ASAP

GET MORE INFORMATION
Agent | License ID: 0787303
129 CHESTER AVE., MOORESTOWN, Jersey, 08057, United States







