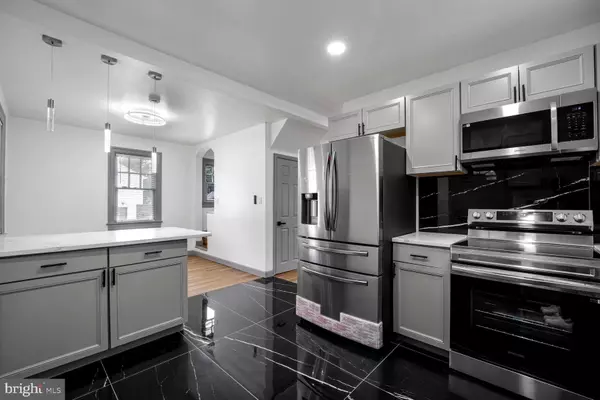Bought with Sobeida M. Scherif • RE/MAX Excellence Realty
$370,000
$359,900
2.8%For more information regarding the value of a property, please contact us for a free consultation.
5 Beds
2 Baths
1,680 SqFt
SOLD DATE : 08/22/2025
Key Details
Sold Price $370,000
Property Type Single Family Home
Sub Type Detached
Listing Status Sold
Purchase Type For Sale
Square Footage 1,680 sqft
Price per Sqft $220
Subdivision Capitol Heights
MLS Listing ID MDPG2159966
Sold Date 08/22/25
Style Colonial
Bedrooms 5
Full Baths 2
HOA Y/N N
Abv Grd Liv Area 1,008
Year Built 1938
Available Date 2025-07-18
Annual Tax Amount $3,074
Tax Year 2024
Lot Size 4,000 Sqft
Acres 0.09
Property Sub-Type Detached
Source BRIGHT
Property Description
Renovated 5-Bedroom Home Just 5 Minutes from Washington, D.C. – Great Value!
Welcome to this fully renovated 3-level gem offering unbeatable value and stylish living just minutes from the nation's capital! With 5 spacious bedrooms and 2 full bathrooms, this home is perfect for families, professionals, or anyone looking for comfortable, modern living close to D.C.
Enjoy peace of mind with a brand-new HVAC system and new roof, ensuring energy efficiency and long-term comfort.
The main level features a stunning kitchen with sleek gray cabinets, striking black tile flooring and backsplash, new stainless steel appliances, and direct access to a large deck – perfect for entertaining or relaxing outdoors.
The fully renovated basement includes a separate entry door, offering flexible space for guests, a home office, or potential rental income.
Don't miss this rare opportunity to own a move-in-ready home in a prime location. Schedule your showing today and discover the perfect blend of value, style, and convenience!
Location
State MD
County Prince Georges
Zoning RSF65
Direction North
Rooms
Basement Combination, Connecting Stairway, Daylight, Partial, Front Entrance, Fully Finished, Interior Access, Outside Entrance
Main Level Bedrooms 1
Interior
Interior Features Attic, Built-Ins, Breakfast Area, Dining Area, Efficiency, Floor Plan - Traditional, Kitchen - Efficiency, Kitchen - Island
Hot Water Electric
Cooling Central A/C
Flooring Tile/Brick, Luxury Vinyl Tile, Vinyl
Equipment Built-In Microwave, Cooktop, Dishwasher, Disposal, ENERGY STAR Dishwasher, ENERGY STAR Refrigerator, Exhaust Fan, Icemaker, Microwave, Oven - Single, Oven/Range - Electric, Refrigerator, Stainless Steel Appliances, Water Heater
Furnishings No
Fireplace N
Appliance Built-In Microwave, Cooktop, Dishwasher, Disposal, ENERGY STAR Dishwasher, ENERGY STAR Refrigerator, Exhaust Fan, Icemaker, Microwave, Oven - Single, Oven/Range - Electric, Refrigerator, Stainless Steel Appliances, Water Heater
Heat Source Electric
Laundry Basement, Hookup
Exterior
Exterior Feature Deck(s), Balcony, Patio(s)
Garage Spaces 4.0
Utilities Available Cable TV Available, Electric Available, Phone Available, Sewer Available, Water Available
Water Access N
Roof Type Shingle
Street Surface Access - Above Grade,Concrete
Accessibility 2+ Access Exits
Porch Deck(s), Balcony, Patio(s)
Road Frontage City/County
Total Parking Spaces 4
Garage N
Building
Story 3
Foundation Brick/Mortar
Sewer Public Sewer
Water Public
Architectural Style Colonial
Level or Stories 3
Additional Building Above Grade, Below Grade
Structure Type Brick,Dry Wall
New Construction N
Schools
Elementary Schools William W. Hall Academy
Middle Schools Walker Mill
High Schools Central
School District Prince George'S County Public Schools
Others
Pets Allowed Y
Senior Community No
Tax ID 17182067791
Ownership Fee Simple
SqFt Source Assessor
Acceptable Financing Cash, Conventional, VA
Horse Property N
Listing Terms Cash, Conventional, VA
Financing Cash,Conventional,VA
Special Listing Condition Standard
Pets Allowed Cats OK, Dogs OK
Read Less Info
Want to know what your home might be worth? Contact us for a FREE valuation!

Our team is ready to help you sell your home for the highest possible price ASAP

GET MORE INFORMATION
Agent | License ID: 0787303
129 CHESTER AVE., MOORESTOWN, Jersey, 08057, United States







