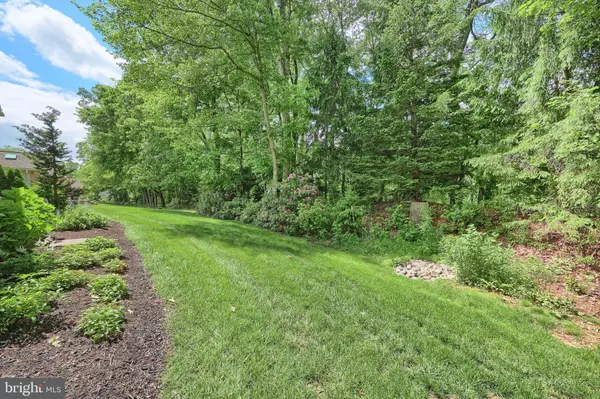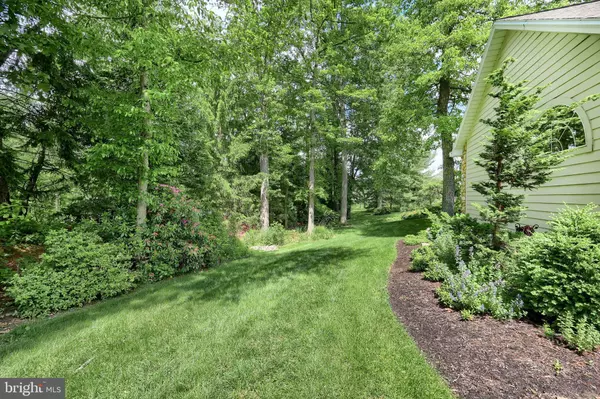Bought with Rebecca M Schor • Berkshire Hathaway HomeServices Homesale Realty
$460,000
$475,000
3.2%For more information regarding the value of a property, please contact us for a free consultation.
3 Beds
3 Baths
2,118 SqFt
SOLD DATE : 09/04/2025
Key Details
Sold Price $460,000
Property Type Condo
Sub Type Condo/Co-op
Listing Status Sold
Purchase Type For Sale
Square Footage 2,118 sqft
Price per Sqft $217
Subdivision Rosenmiller Woods
MLS Listing ID PAYK2082480
Sold Date 09/04/25
Style Ranch/Rambler
Bedrooms 3
Full Baths 2
Half Baths 1
Condo Fees $855/mo
HOA Fees $50/ann
HOA Y/N Y
Year Built 1999
Available Date 2025-05-29
Annual Tax Amount $9,168
Tax Year 2024
Property Sub-Type Condo/Co-op
Source BRIGHT
Property Description
Sophisticated One-Level Luxury Living in Prestigious Rosenmiller Woods. Experience refined living in this beautifully redesigned and impeccably renovated home. Nestled in the highly desirable Rosenmiller Woods gated community, these true one-level luxury homes rarely come available. Transformed by an award-winning professional designer, every detail has been thoughtfully curated - from the elegant custom built-ins to the rich hardwood flooring. Enjoy a chef-inspired kitchen featuring new lighting, top-of-the-line appliances, quartz countertops and a stylish peninsula. Premium custom cabinetry, hand-selected and professionally installed wallpaper and upscale finishes add warmth and sophistication throughout. This home also boasts a spacious two-car garage, new roof, and a new HVAC system, offering comfort and peace of mind for years to come. Just minutes to renowned health care facilities, schools, shopping, I-83, cultural events and a variety of excellent dining options. Discerning buyers will recognize the rarity of this offering. A true gem that must be seen in person to fully appreciate its upscale design and high-end attention to detail.
Location
State PA
County York
Area York Twp (15254)
Zoning RESIDENTIAL
Rooms
Other Rooms Living Room, Dining Room, Primary Bedroom, Bedroom 2, Kitchen, Foyer, Bedroom 1, Laundry, Office, Bathroom 1, Primary Bathroom, Half Bath
Main Level Bedrooms 3
Interior
Interior Features Carpet, Entry Level Bedroom, Primary Bath(s), Skylight(s), Bathroom - Tub Shower, Upgraded Countertops, Walk-in Closet(s), Built-Ins, Wood Floors
Hot Water Natural Gas
Heating Forced Air
Cooling Central A/C
Fireplaces Number 1
Equipment Built-In Microwave, Built-In Range, Dishwasher, Dryer - Front Loading, Washer/Dryer Stacked, Washer - Front Loading, Six Burner Stove, Range Hood, Refrigerator, Oven - Self Cleaning
Fireplace Y
Appliance Built-In Microwave, Built-In Range, Dishwasher, Dryer - Front Loading, Washer/Dryer Stacked, Washer - Front Loading, Six Burner Stove, Range Hood, Refrigerator, Oven - Self Cleaning
Heat Source Natural Gas
Laundry Main Floor
Exterior
Exterior Feature Patio(s)
Parking Features Garage - Front Entry
Garage Spaces 4.0
Amenities Available Common Grounds, Gated Community, Jog/Walk Path, Tennis Courts
Water Access N
Accessibility Roll-in Shower
Porch Patio(s)
Attached Garage 2
Total Parking Spaces 4
Garage Y
Building
Story 1
Foundation Crawl Space
Sewer Public Sewer
Water Public
Architectural Style Ranch/Rambler
Level or Stories 1
Additional Building Above Grade, Below Grade
Structure Type 9'+ Ceilings,Vaulted Ceilings
New Construction N
Schools
School District Dallastown Area
Others
Pets Allowed Y
HOA Fee Include Cable TV,Insurance,Road Maintenance,Snow Removal,Lawn Maintenance,Water,Trash,Ext Bldg Maint,Security Gate
Senior Community No
Tax ID 54-000-HI-0459-00-C2124
Ownership Condominium
Special Listing Condition Standard
Pets Allowed Breed Restrictions
Read Less Info
Want to know what your home might be worth? Contact us for a FREE valuation!

Our team is ready to help you sell your home for the highest possible price ASAP

GET MORE INFORMATION

Agent | License ID: 0787303
129 CHESTER AVE., MOORESTOWN, Jersey, 08057, United States







