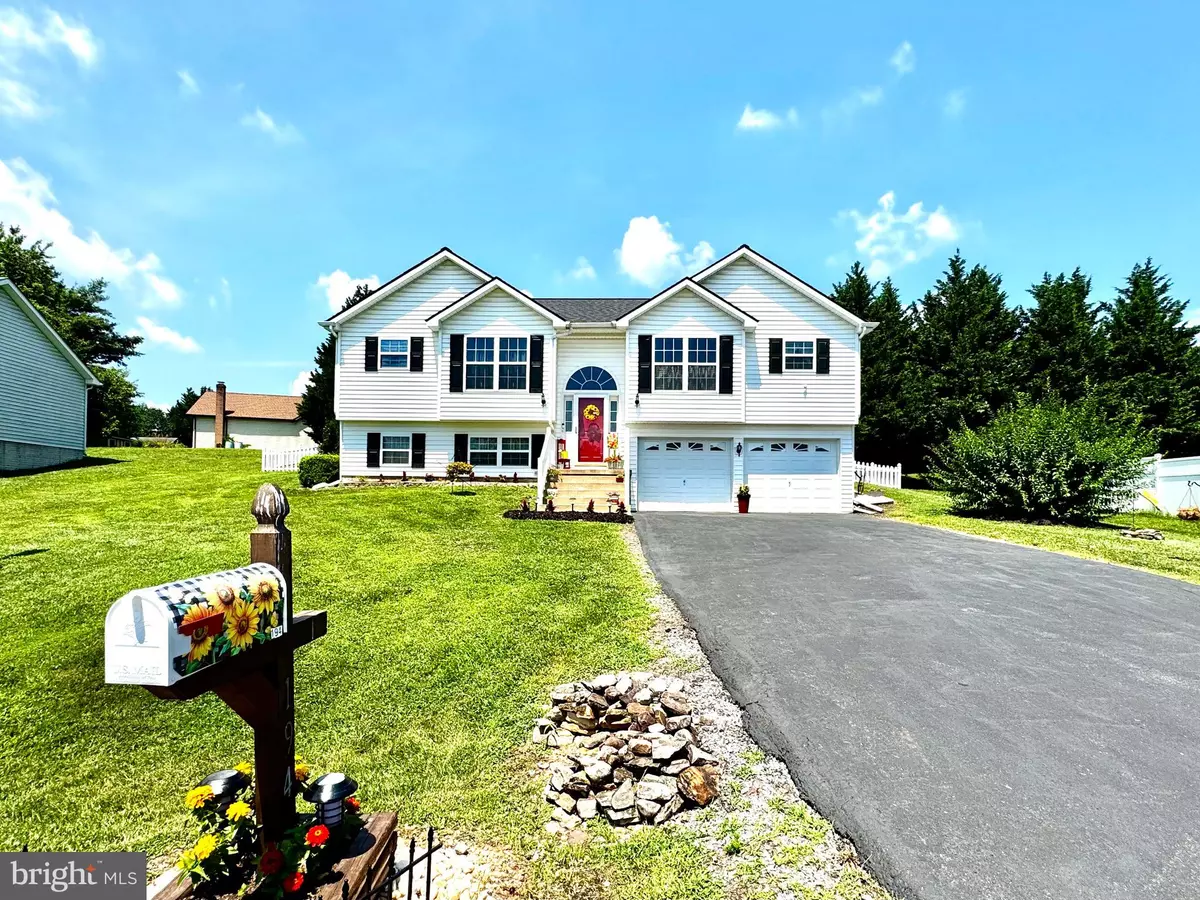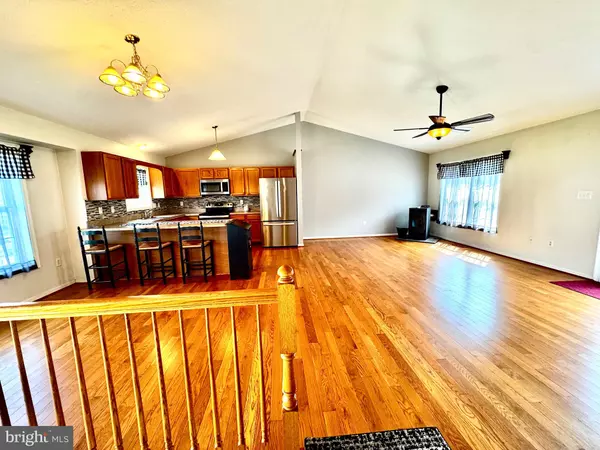Bought with Paula J Miller • Coldwell Banker Premier
$338,500
$338,500
For more information regarding the value of a property, please contact us for a free consultation.
3 Beds
3 Baths
1,564 SqFt
SOLD DATE : 09/12/2025
Key Details
Sold Price $338,500
Property Type Single Family Home
Sub Type Detached
Listing Status Sold
Purchase Type For Sale
Square Footage 1,564 sqft
Price per Sqft $216
Subdivision Ridgefield
MLS Listing ID WVBE2042186
Sold Date 09/12/25
Style Split Foyer
Bedrooms 3
Full Baths 3
HOA Fees $10/ann
HOA Y/N Y
Year Built 2006
Annual Tax Amount $1,420
Tax Year 2022
Lot Size 0.326 Acres
Acres 0.33
Property Sub-Type Detached
Source BRIGHT
Property Description
Welcome to this beautiful and inviting split foyer home in the sought-after Ridgefield Subdivision!
Perfectly located for commuters, this home is just minutes from I-81, shopping, medical facilities, and restaurants—making everyday living easy and convenient.
Featuring 3 bedrooms and 2 bathrooms on the main level, this home offers an open-concept living, dining, and kitchen area that feels spacious and welcoming. Stay cozy during the winter months with a pellet stove, and step outside through the patio doors to enjoy a deck overlooking a gated above-ground pool—perfect for entertaining or relaxing.
The large fenced backyard backs to mature trees for added privacy and includes a storage building for all your tools and outdoor gear.
The finished lower level offers even more space with a recreational room, a full bathroom, an office or potential 4th bedroom, a laundry/utility room, and direct access to the attached 2-car garage.
Currently located in the Hedgesville High School District, this home truly has it all.
✨ Don't miss your chance—schedule your tour of this gem today!
Location
State WV
County Berkeley
Zoning 101
Rooms
Other Rooms Laundry, Office, Recreation Room
Basement Garage Access, Heated, Improved, Partially Finished
Main Level Bedrooms 3
Interior
Hot Water Electric
Heating Heat Pump(s)
Cooling Central A/C
Flooring Hardwood, Carpet, Laminate Plank
Fireplace N
Heat Source Electric
Laundry Basement
Exterior
Exterior Feature Deck(s)
Parking Features Basement Garage, Garage - Front Entry
Garage Spaces 2.0
Pool Above Ground
Water Access N
Roof Type Asphalt
Accessibility None
Porch Deck(s)
Attached Garage 2
Total Parking Spaces 2
Garage Y
Building
Story 2
Foundation Concrete Perimeter
Sewer Public Sewer
Water Public
Architectural Style Split Foyer
Level or Stories 2
Additional Building Above Grade, Below Grade
New Construction N
Schools
School District Berkeley County Schools
Others
Senior Community No
Tax ID 04 34P011700000000
Ownership Fee Simple
SqFt Source Assessor
Security Features Exterior Cameras,Monitored,Security System,Surveillance Sys
Acceptable Financing Cash, Conventional, FHA, USDA, VA
Listing Terms Cash, Conventional, FHA, USDA, VA
Financing Cash,Conventional,FHA,USDA,VA
Special Listing Condition Standard
Read Less Info
Want to know what your home might be worth? Contact us for a FREE valuation!

Our team is ready to help you sell your home for the highest possible price ASAP

GET MORE INFORMATION

Agent | License ID: 0787303
129 CHESTER AVE., MOORESTOWN, Jersey, 08057, United States







