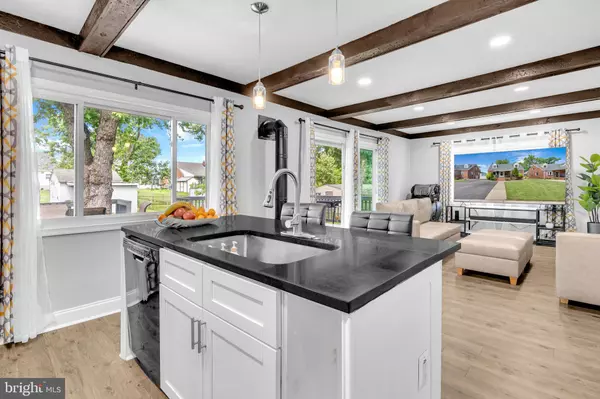Bought with Justin O Akchurin • Coldwell Banker Realty
$440,000
$435,000
1.1%For more information regarding the value of a property, please contact us for a free consultation.
3 Beds
3 Baths
1,980 SqFt
SOLD DATE : 09/15/2025
Key Details
Sold Price $440,000
Property Type Single Family Home
Sub Type Detached
Listing Status Sold
Purchase Type For Sale
Square Footage 1,980 sqft
Price per Sqft $222
Subdivision Glen Gardens
MLS Listing ID MDAA2122920
Sold Date 09/15/25
Style Cape Cod
Bedrooms 3
Full Baths 3
HOA Y/N N
Year Built 1953
Annual Tax Amount $2,754
Tax Year 2022
Lot Size 7,647 Sqft
Acres 0.18
Property Sub-Type Detached
Source BRIGHT
Property Description
Don't miss your chance to own this beautifully renovated home with 3 Beds, 3 Full Baths, and nearly 2000 sqft of finished space! This is not your typical Cape Cod. Features a spacious addition and a long list of thoughtful improvements. The main level offers a bright living room, dining room, two bedrooms, and a renovated full bathroom. In the rear of the home is a large addition where you'll find the stunning kitchen with stainless steel appliances, gas cooking, island with bar seating , and large family room. Walkout to a large deck, featuring a remote-controlled retractable awning, and fully fenced in yard!
You'll find a primary suite on the upper level with a sitting room/office space, renovated ensuite, and a large closet. The lower level features a storage/utility room, a finished rec room with a renovated full bath and closet. Great potential for a 4th bedroom! Recent upgrades include new stylish flooring, interior paint, A/C (2021). Enjoy peace of mind with a 25-year architectural roof installed in 2022.
The 10-foot driveway expansion installed in 2024 adds extra parking and curb appeal. There's enough parking for 4 vehicles or Boat storage! Additional improvements include modern shower heads, light fixtures, as well as freshly cleaned vents for air quality.
This home is ready for immediate occupancy, and the perfect blend of comfort, style, and space! Schedule a tour today! Mortgage savings may be available for buyers of this listing.
Location
State MD
County Anne Arundel
Zoning R
Rooms
Basement Partially Finished
Main Level Bedrooms 2
Interior
Hot Water Natural Gas
Heating Forced Air
Cooling Central A/C
Fireplace N
Heat Source Natural Gas
Exterior
Exterior Feature Deck(s)
Garage Spaces 4.0
Fence Fully
Water Access N
Roof Type Architectural Shingle
Accessibility None
Porch Deck(s)
Total Parking Spaces 4
Garage N
Building
Story 3
Foundation Other
Sewer Public Sewer
Water Public
Architectural Style Cape Cod
Level or Stories 3
Additional Building Above Grade, Below Grade
New Construction N
Schools
Elementary Schools Glendale
Middle Schools Marley
High Schools Glen Burnie
School District Anne Arundel County Public Schools
Others
Senior Community No
Tax ID 020532410948000
Ownership Fee Simple
SqFt Source Assessor
Special Listing Condition Standard
Read Less Info
Want to know what your home might be worth? Contact us for a FREE valuation!

Our team is ready to help you sell your home for the highest possible price ASAP

GET MORE INFORMATION

Agent | License ID: 0787303
129 CHESTER AVE., MOORESTOWN, Jersey, 08057, United States







