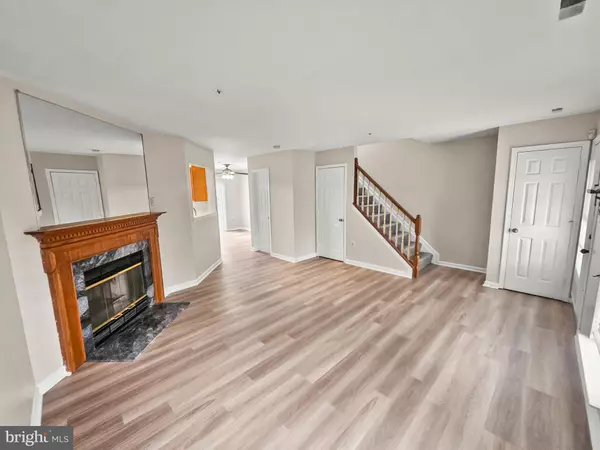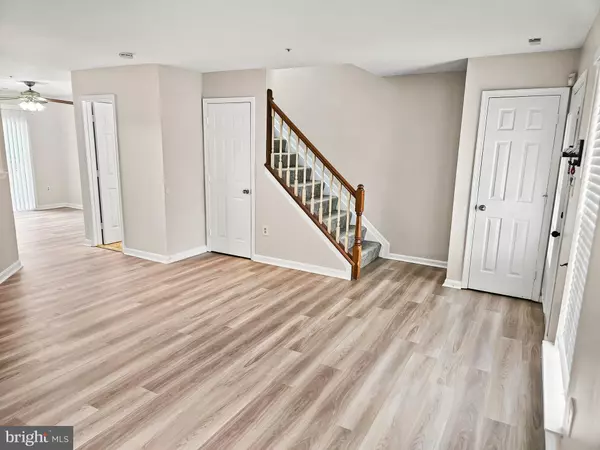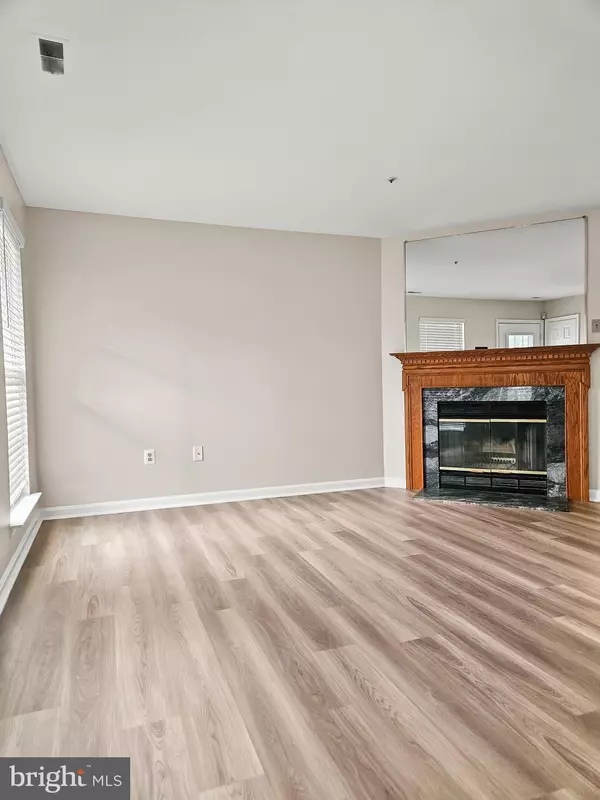Bought with Terrence L McCauley • Argent Realty,LLC
$338,000
$334,900
0.9%For more information regarding the value of a property, please contact us for a free consultation.
3 Beds
3 Baths
1,296 SqFt
SOLD DATE : 09/30/2025
Key Details
Sold Price $338,000
Property Type Townhouse
Sub Type End of Row/Townhouse
Listing Status Sold
Purchase Type For Sale
Square Footage 1,296 sqft
Price per Sqft $260
Subdivision Meadows At White Oak Sub
MLS Listing ID MDCH2043900
Sold Date 09/30/25
Style Colonial
Bedrooms 3
Full Baths 2
Half Baths 1
HOA Fees $85/mo
HOA Y/N Y
Abv Grd Liv Area 1,296
Year Built 1994
Available Date 2025-06-11
Annual Tax Amount $3,530
Tax Year 2024
Lot Size 2,000 Sqft
Acres 0.05
Property Sub-Type End of Row/Townhouse
Source BRIGHT
Property Description
Step into this beautifully maintained end-unit townhome nestled in the heart of Waldorf!
Buyer couldn't perform – home ready for new owner! Step into this beautifully maintained end-unit townhome nestled in the heart of Waldorf! Featuring 3 spacious bedrooms, 2 full bathrooms, and a convenient half bath, this home is the perfect blend of comfort and style.
Enjoy an open-concept layout with abundant natural light, a modern kitchen with sleek countertops and stainless-steel appliances, and a cozy dining area ideal for family meals or entertaining guests.
The large primary suite includes ample closet space and a private en-suite bath.
Outside, relax in your fully fenced backyard—a rare find with room to garden, play, or entertain. Being an end unit, you'll love the extra privacy and outdoor space!
Location
State MD
County Charles
Zoning RM
Interior
Hot Water Electric
Heating Heat Pump(s)
Cooling Heat Pump(s)
Flooring Luxury Vinyl Plank
Fireplaces Number 1
Fireplace Y
Heat Source Electric
Exterior
Exterior Feature Patio(s), Porch(es)
Fence Rear
Utilities Available Cable TV Available
Amenities Available Tot Lots/Playground
Water Access N
Roof Type Asphalt
Street Surface Black Top
Accessibility None
Porch Patio(s), Porch(es)
Garage N
Building
Lot Description Backs - Open Common Area
Story 2
Foundation Slab
Sewer Public Sewer
Water Public
Architectural Style Colonial
Level or Stories 2
Additional Building Above Grade, Below Grade
Structure Type Dry Wall
New Construction N
Schools
Elementary Schools J P Ryon
Middle Schools John Hanson
High Schools Thomas Stone
School District Charles County Public Schools
Others
Pets Allowed Y
HOA Fee Include Common Area Maintenance,Reserve Funds,Road Maintenance,Snow Removal,Other
Senior Community No
Tax ID 0906222110
Ownership Fee Simple
SqFt Source 1296
Security Features Electric Alarm,Fire Detection System,Motion Detectors
Special Listing Condition Standard
Pets Allowed Cats OK, Dogs OK
Read Less Info
Want to know what your home might be worth? Contact us for a FREE valuation!

Our team is ready to help you sell your home for the highest possible price ASAP

GET MORE INFORMATION

Agent | License ID: 0787303
129 CHESTER AVE., MOORESTOWN, Jersey, 08057, United States







