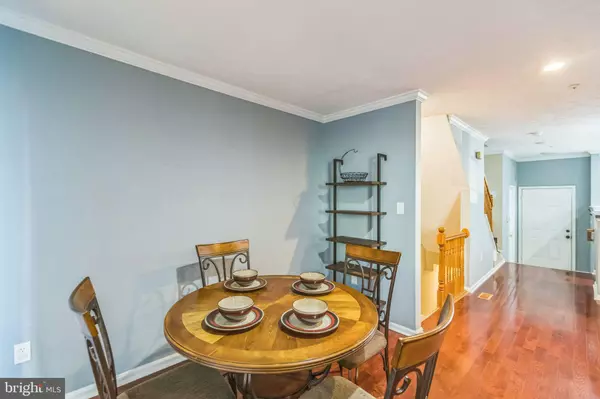Bought with Ian Cruse • Keller Williams Realty Centre
$389,000
$394,900
1.5%For more information regarding the value of a property, please contact us for a free consultation.
3 Beds
4 Baths
1,280 SqFt
SOLD DATE : 09/12/2025
Key Details
Sold Price $389,000
Property Type Townhouse
Sub Type End of Row/Townhouse
Listing Status Sold
Purchase Type For Sale
Square Footage 1,280 sqft
Price per Sqft $303
Subdivision Yorkshire Knolls Plat 9
MLS Listing ID MDPG2157182
Sold Date 09/12/25
Style Colonial
Bedrooms 3
Full Baths 3
Half Baths 1
HOA Fees $85/mo
HOA Y/N Y
Abv Grd Liv Area 1,280
Year Built 1995
Annual Tax Amount $4,357
Tax Year 2024
Lot Size 1,875 Sqft
Acres 0.04
Property Sub-Type End of Row/Townhouse
Source BRIGHT
Property Description
$10K PRICE REDUCTION — MOTIVATED SELLER!
Welcome to 830 Alabaster Court, a well-maintained 3-bedroom, 3.5-bath end-unit townhouse tucked away in a quiet Capitol Heights cul-de-sac. This home features a finished basement with a versatile bonus room, a new roof (2022), updated HVAC and windows (2023), and energy-efficient stainless steel appliances.
The open-concept main floor boasts ample cabinet space and a bright living and dining area. Additional highlights include a washer and dryer, dishwasher, garbage disposal, storm doors and windows, plus a spacious storage shed.
Enjoy your private fenced backyard and easy access to a scenic walking path, Metro, bus routes, shopping, dining, and major commuter routes.
Home warranty included. Move-in ready!
Location
State MD
County Prince Georges
Zoning RSFA
Rooms
Other Rooms Study
Basement Fully Finished
Interior
Interior Features Attic, Bathroom - Soaking Tub, Bathroom - Walk-In Shower, Carpet, Combination Dining/Living, Crown Moldings, Floor Plan - Open, Sprinkler System, Upgraded Countertops, Walk-in Closet(s), Other
Hot Water Natural Gas
Heating Forced Air
Cooling Central A/C
Flooring Carpet, Hardwood, Ceramic Tile
Equipment Dishwasher, Disposal, Dryer, Energy Efficient Appliances, Exhaust Fan, Freezer, Extra Refrigerator/Freezer, Microwave, Oven/Range - Gas, Refrigerator, Stainless Steel Appliances, Stove, Washer, Water Heater
Furnishings No
Fireplace N
Window Features Double Pane
Appliance Dishwasher, Disposal, Dryer, Energy Efficient Appliances, Exhaust Fan, Freezer, Extra Refrigerator/Freezer, Microwave, Oven/Range - Gas, Refrigerator, Stainless Steel Appliances, Stove, Washer, Water Heater
Heat Source Natural Gas
Exterior
Garage Spaces 2.0
Parking On Site 2
Utilities Available Natural Gas Available, Electric Available, Water Available
Amenities Available Other
Water Access N
Accessibility None
Total Parking Spaces 2
Garage N
Building
Story 3
Foundation Concrete Perimeter
Sewer Public Sewer
Water Public
Architectural Style Colonial
Level or Stories 3
Additional Building Above Grade, Below Grade
New Construction N
Schools
School District Prince George'S County Public Schools
Others
HOA Fee Include Snow Removal,Trash,Other
Senior Community No
Tax ID 17182090843
Ownership Fee Simple
SqFt Source 1280
Acceptable Financing Conventional, Cash, FHA, VA
Listing Terms Conventional, Cash, FHA, VA
Financing Conventional,Cash,FHA,VA
Special Listing Condition Standard
Read Less Info
Want to know what your home might be worth? Contact us for a FREE valuation!

Our team is ready to help you sell your home for the highest possible price ASAP

GET MORE INFORMATION

Agent | License ID: 0787303
129 CHESTER AVE., MOORESTOWN, Jersey, 08057, United States







