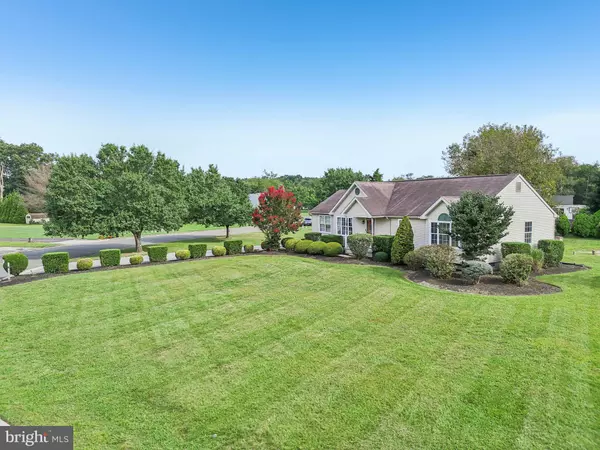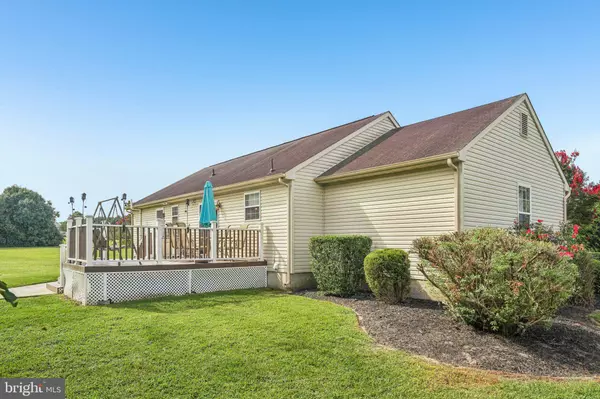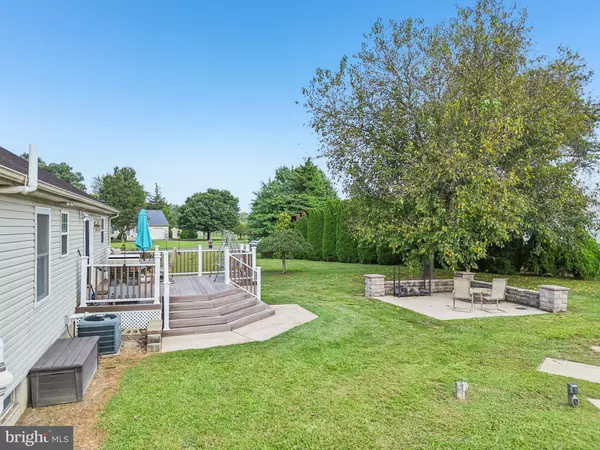Bought with Paul Viereck • Compass New Jersey, LLC - Moorestown
$439,000
$439,000
For more information regarding the value of a property, please contact us for a free consultation.
3 Beds
2 Baths
1,550 SqFt
SOLD DATE : 09/24/2025
Key Details
Sold Price $439,000
Property Type Single Family Home
Sub Type Detached
Listing Status Sold
Purchase Type For Sale
Square Footage 1,550 sqft
Price per Sqft $283
Subdivision Rolling Meadows
MLS Listing ID NJSA2015902
Sold Date 09/24/25
Style Ranch/Rambler
Bedrooms 3
Full Baths 2
HOA Fees $12/ann
HOA Y/N Y
Abv Grd Liv Area 1,550
Year Built 2001
Annual Tax Amount $7,260
Tax Year 2024
Lot Size 1.140 Acres
Acres 1.14
Lot Dimensions 0.00 x 0.00
Property Sub-Type Detached
Source BRIGHT
Property Description
MULTIPLE OVER ASKING OFFERS RECEIVED . BEST AND FINAL DUE MONDAY, AUGUST 25th, 2025 by 5:00 PM. Welcome to 4 Karen Drive, Pittsgrove (Elmer), NJ!
Just in time to enroll in the highly sought-after Pittsgrove Township School District, this beautifully updated ranch-style home sits on a spacious 1+ acre corner lot in a peaceful, neighborhood-style setting.
Ideally situated on an oversized rounded corner lot, the property provides ample space for a future pole barn, in ground pool, playground, or a simple spot for those casual pick-up sports games. The home's curb appeal shines, accentuated by mature landscaping and a stunning crepe myrtle.
Offering 1,550 square feet of living space plus a fully finished basement, this 3-bedroom, 2-bath home is move-in ready and priced to sell!
Step outside to enjoy the rear deck, concrete patio, and paver retaining walls—perfect for outdoor entertaining or quiet relaxation. The living room is spacious and flexible, currently arranged for comfort but easily reconfigured to include a formal dining area if desired.
The kitchen has been tastefully renovated with granite countertops, stainless steel appliances, and luxury vinyl floors. A large sliding glass door serves as a focal point, bringing in natural light to the kitchen and dining area. The bedrooms are all generously sized including the master bedroom offering an oversized step-in closet, and private full bathroom.
Downstairs, the finished basement offers two versatile additional rooms—perfect for a guest bedroom, home gym, game room, or media space. Major updates completed within the last 2–3 years include a new heating system and hot water heater.
Welcome to Karen Drive—Welcome Home!
Location
State NJ
County Salem
Area Pittsgrove Twp (21711)
Zoning R
Rooms
Basement Full
Main Level Bedrooms 3
Interior
Interior Features Attic
Hot Water Natural Gas
Heating Forced Air
Cooling Central A/C
Flooring Carpet, Luxury Vinyl Plank
Equipment Refrigerator, Dishwasher, Microwave, Washer, Dryer
Fireplace N
Appliance Refrigerator, Dishwasher, Microwave, Washer, Dryer
Heat Source Natural Gas
Exterior
Garage Spaces 4.0
Water Access N
Roof Type Asphalt
Accessibility None
Total Parking Spaces 4
Garage N
Building
Lot Description Corner
Story 1
Foundation Block
Above Ground Finished SqFt 1550
Sewer Septic Exists
Water Private
Architectural Style Ranch/Rambler
Level or Stories 1
Additional Building Above Grade, Below Grade
Structure Type Dry Wall
New Construction N
Schools
High Schools Shalick
School District Pittsgrove Township Public Schools
Others
HOA Fee Include Other
Senior Community No
Tax ID 11-02005-00002
Ownership Fee Simple
SqFt Source 1550
Security Features Monitored,Motion Detectors,Security System
Acceptable Financing FHA, Conventional, VA, Cash
Horse Property N
Listing Terms FHA, Conventional, VA, Cash
Financing FHA,Conventional,VA,Cash
Special Listing Condition Standard
Read Less Info
Want to know what your home might be worth? Contact us for a FREE valuation!

Our team is ready to help you sell your home for the highest possible price ASAP

GET MORE INFORMATION

Agent | License ID: 0787303
129 CHESTER AVE., MOORESTOWN, Jersey, 08057, United States







