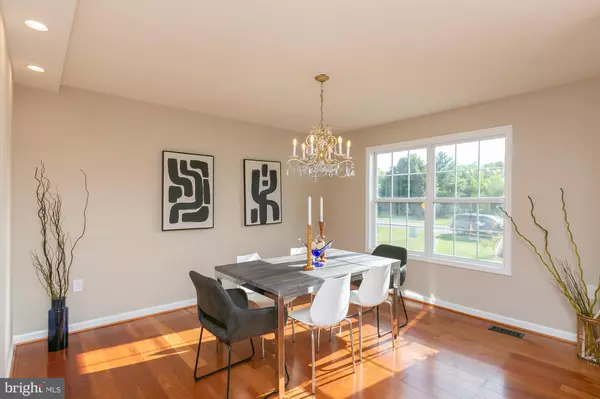Bought with Matthew P Ridgeway • RE/MAX Real Estate Group
$375,000
$374,999
For more information regarding the value of a property, please contact us for a free consultation.
3 Beds
2 Baths
1,431 SqFt
SOLD DATE : 09/24/2025
Key Details
Sold Price $375,000
Property Type Single Family Home
Sub Type Detached
Listing Status Sold
Purchase Type For Sale
Square Footage 1,431 sqft
Price per Sqft $262
Subdivision Briar Run
MLS Listing ID WVJF2019002
Sold Date 09/24/25
Style Raised Ranch/Rambler
Bedrooms 3
Full Baths 2
HOA Fees $33/ann
HOA Y/N Y
Abv Grd Liv Area 1,431
Year Built 2002
Annual Tax Amount $950
Tax Year 2022
Lot Size 0.279 Acres
Acres 0.28
Property Sub-Type Detached
Source BRIGHT
Property Description
Charming 3-Bed, 2-Bath Rancher in Sought-After Briar Run!
Nestled on a quiet side street in the highly desirable Briar Run community, this beautifully updated 3-bedroom, 2-bath rancher offers the perfect blend of comfort, style, and convenience. Step inside to discover gleaming hardwood floors, brand-new carpet, and upgraded kitchen cabinets topped with granite countertops—a chef's dream!
The home boasts a spacious open floor plan, ideal for both daily living and entertaining. The oversized garage provides plenty of room for parking and storage, while the new roof adds peace of mind for years to come.
Enjoy the outdoors in your fully fenced backyard featuring a large deck with a hot tub—a private oasis for relaxation or gatherings. All this in a fantastic commuter location with easy access to major routes, shopping, and schools.
Don't miss this rare opportunity to own a well-maintained home in a prime location!
Location
State WV
County Jefferson
Zoning 101
Rooms
Other Rooms Dining Room, Primary Bedroom, Bedroom 2, Bedroom 3, Kitchen, Family Room, Foyer, Laundry, Bathroom 2, Primary Bathroom
Main Level Bedrooms 3
Interior
Interior Features Bathroom - Soaking Tub, Bathroom - Stall Shower, Breakfast Area, Carpet, Ceiling Fan(s), Dining Area, Entry Level Bedroom, Exposed Beams, Family Room Off Kitchen, Floor Plan - Open, Kitchen - Gourmet, Kitchen - Island, WhirlPool/HotTub, Walk-in Closet(s)
Hot Water Electric
Heating Heat Pump(s)
Cooling Central A/C
Fireplace N
Heat Source Electric
Laundry Main Floor
Exterior
Exterior Feature Deck(s), Porch(es)
Parking Features Garage - Front Entry
Garage Spaces 2.0
Fence Wood
Water Access N
Street Surface Black Top
Accessibility 36\"+ wide Halls
Porch Deck(s), Porch(es)
Road Frontage HOA
Attached Garage 2
Total Parking Spaces 2
Garage Y
Building
Story 1
Foundation Concrete Perimeter
Above Ground Finished SqFt 1431
Sewer Public Sewer
Water Public
Architectural Style Raised Ranch/Rambler
Level or Stories 1
Additional Building Above Grade, Below Grade
New Construction N
Schools
School District Jefferson County Schools
Others
Senior Community No
Tax ID 02 4E013000000000
Ownership Fee Simple
SqFt Source 1431
Special Listing Condition Standard
Read Less Info
Want to know what your home might be worth? Contact us for a FREE valuation!

Our team is ready to help you sell your home for the highest possible price ASAP

GET MORE INFORMATION

Agent | License ID: 0787303
129 CHESTER AVE., MOORESTOWN, Jersey, 08057, United States







