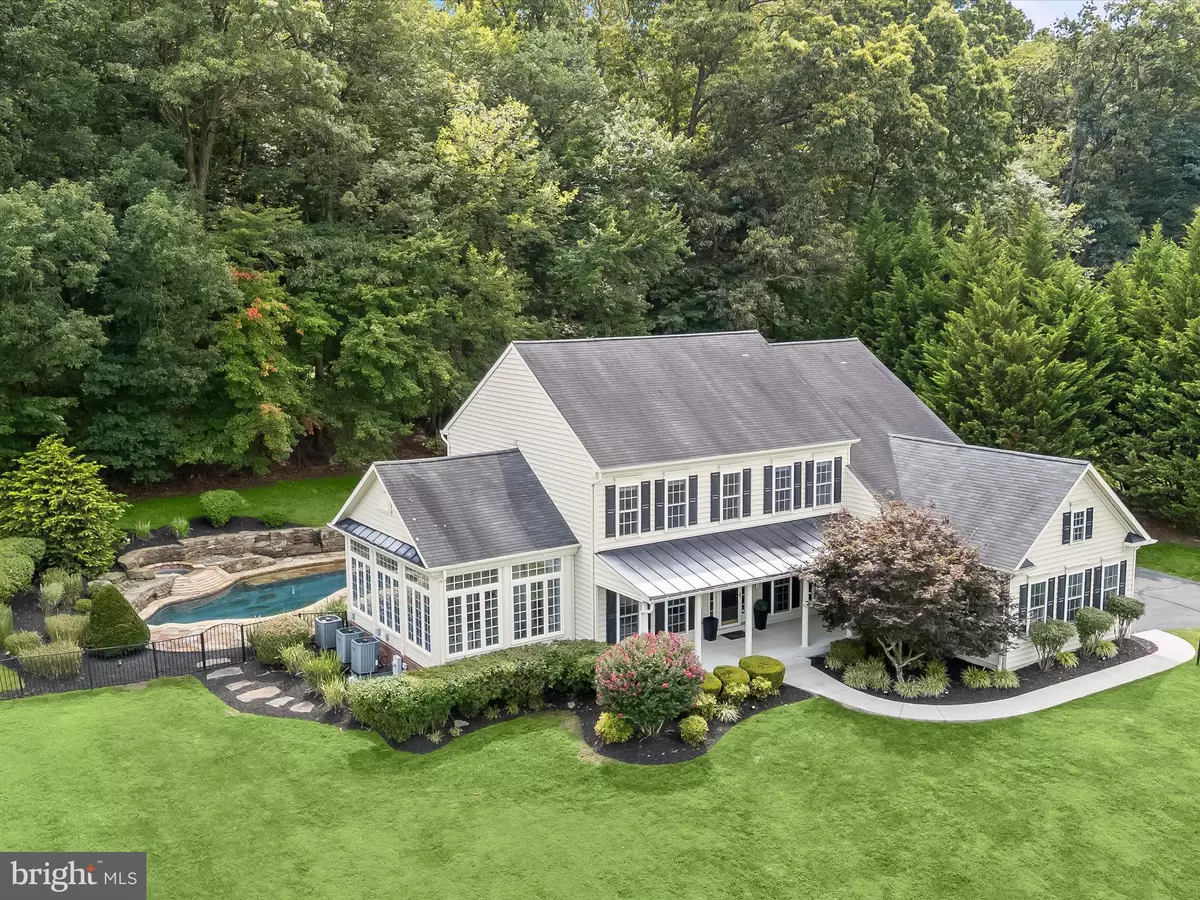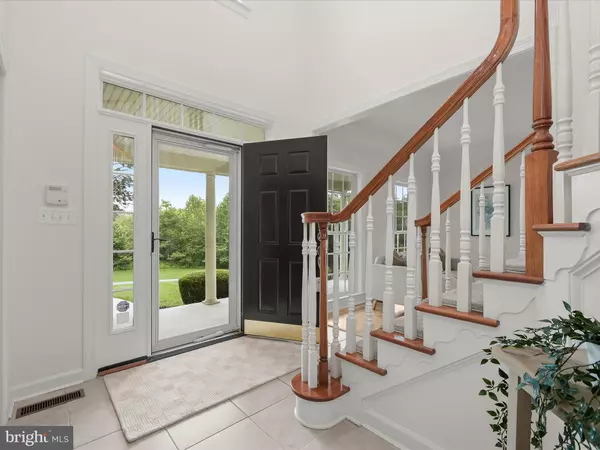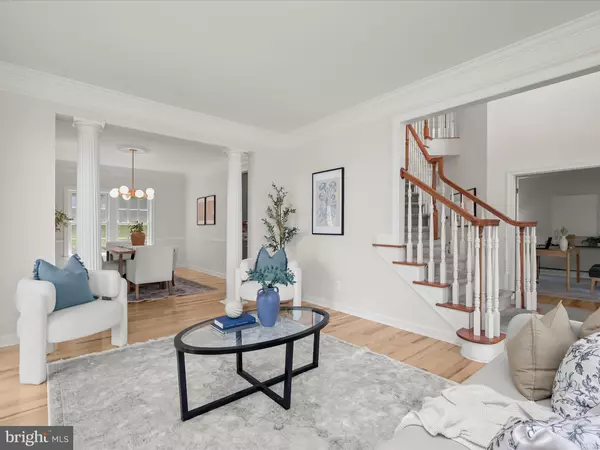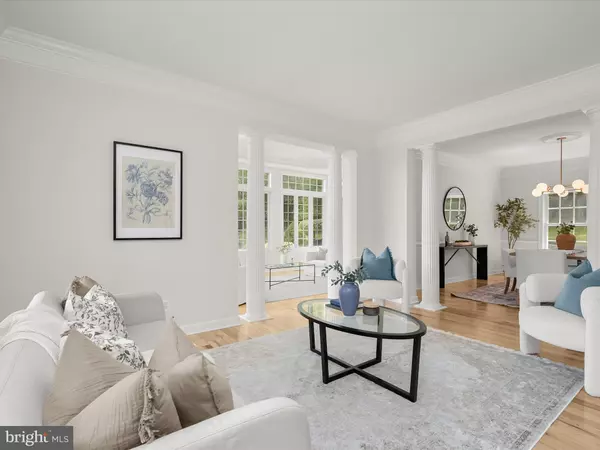Bought with Jane B Bourgeois • Monument Sotheby's International Realty
$930,000
$950,000
2.1%For more information regarding the value of a property, please contact us for a free consultation.
5 Beds
4 Baths
3,929 SqFt
SOLD DATE : 09/26/2025
Key Details
Sold Price $930,000
Property Type Single Family Home
Sub Type Detached
Listing Status Sold
Purchase Type For Sale
Square Footage 3,929 sqft
Price per Sqft $236
Subdivision Cameron Mill
MLS Listing ID MDBC2131732
Sold Date 09/26/25
Style Colonial
Bedrooms 5
Full Baths 3
Half Baths 1
HOA Fees $30/mo
HOA Y/N Y
Abv Grd Liv Area 3,929
Year Built 2004
Available Date 2025-08-15
Annual Tax Amount $7,994
Tax Year 2024
Lot Size 1.120 Acres
Acres 1.12
Property Sub-Type Detached
Source BRIGHT
Property Description
Experience refined living in this five bedroom, three-and-a-half-bathroom home, set on a serene 1.12-acre lot backing to lush trees. Designed for both relaxation and entertaining, this property features a custom in-ground pool with hot tub, expansive stone patio, and built-in BBQ outside. A long private drive leads to the impressive exterior, where a covered front porch offers an inviting spot to enjoy peaceful mornings or evening views. Step inside to a grand two-story foyer filled with natural light, complemented by freshly painted walls. Hardwood floors and accent trim moldings grace most of the main level with a living room and formal dining room that create elegant spaces for gatherings. Unwind in the sunroom that boasts a soaring tray ceiling and three walls of windows that capture panoramic views of the surroundings. Prepare your favorite meals in the kitchen equipped with granite countertops, stone backsplash, 42-inch cabinetry, pantry, and center island with breakfast bar. Stainless steel appliances include a gas cooktop and double wall oven. Off the kitchen, a breakfast room with a cathedral ceiling invites casual dining while the family room is anchored by a cozy gas fireplace. French doors open to a main level office for a quiet workspace, and a powder room, laundry room, and access to the three-car complete this level. Upstairs, the primary bedroom awaits with a tray ceiling, two walk-in closets, and an ensuite bathroom with dual vanities, a walk-in shower, soaking tub, and private water closet. Down the hall, three additional bedrooms share a renovated full bathroom with a tub-shower featuring jetted body sprayers. The finished lower level adds exceptional versatility with a massive recreation room, wet bar, and bonus room with built-ins. Perfect for guests, the fifth bedroom on this level has a separate walk-out entrance outside and an adjacent full bathroom. Outdoors, the resort-style pool and hot tub are surrounded by a custom stone patio, perfect for gatherings, relaxation, and enjoying the tranquil wooded backdrop. Some images have been virtually staged.
Location
State MD
County Baltimore
Zoning RC1
Rooms
Other Rooms Living Room, Dining Room, Primary Bedroom, Bedroom 2, Bedroom 3, Bedroom 4, Bedroom 5, Kitchen, Family Room, Foyer, Breakfast Room, Sun/Florida Room, Laundry, Office, Recreation Room, Bathroom 2, Bathroom 3, Bonus Room, Primary Bathroom, Half Bath
Basement Daylight, Full, Connecting Stairway, Full, Fully Finished, Heated, Improved, Interior Access, Outside Entrance, Rear Entrance, Walkout Stairs, Windows
Interior
Interior Features Attic, Bathroom - Soaking Tub, Bathroom - Tub Shower, Bathroom - Walk-In Shower, Breakfast Area, Carpet, Crown Moldings, Dining Area, Family Room Off Kitchen, Formal/Separate Dining Room, Kitchen - Eat-In, Kitchen - Island, Pantry, Primary Bath(s), Recessed Lighting, Upgraded Countertops, Walk-in Closet(s), Wet/Dry Bar, Wood Floors
Hot Water Natural Gas
Heating Forced Air, Programmable Thermostat, Zoned
Cooling Central A/C, Multi Units, Programmable Thermostat, Zoned
Flooring Carpet, Ceramic Tile, Hardwood, Luxury Vinyl Plank
Fireplaces Number 1
Fireplaces Type Gas/Propane
Equipment Built-In Microwave, Cooktop, Dishwasher, Disposal, Dryer, Exhaust Fan, Icemaker, Oven - Double, Oven - Wall, Refrigerator, Stainless Steel Appliances, Washer, Water Dispenser, Water Heater
Fireplace Y
Window Features Casement,Double Pane,Energy Efficient,Insulated,Palladian,Screens,Transom,Vinyl Clad
Appliance Built-In Microwave, Cooktop, Dishwasher, Disposal, Dryer, Exhaust Fan, Icemaker, Oven - Double, Oven - Wall, Refrigerator, Stainless Steel Appliances, Washer, Water Dispenser, Water Heater
Heat Source Propane - Owned
Laundry Main Floor
Exterior
Exterior Feature Patio(s), Porch(es)
Parking Features Garage - Side Entry, Garage Door Opener, Inside Access
Garage Spaces 11.0
Fence Rear
Pool Filtered, In Ground
Water Access N
Roof Type Shingle
Accessibility None
Porch Patio(s), Porch(es)
Attached Garage 3
Total Parking Spaces 11
Garage Y
Building
Lot Description Backs to Trees, Front Yard, Landscaping, No Thru Street, Partly Wooded, Premium, Rear Yard, Secluded, SideYard(s), Trees/Wooded
Story 3
Foundation Permanent
Above Ground Finished SqFt 3929
Sewer Septic Exists, Private Septic Tank
Water Well, Private
Architectural Style Colonial
Level or Stories 3
Additional Building Above Grade, Below Grade
Structure Type 2 Story Ceilings,9'+ Ceilings,Cathedral Ceilings,Dry Wall,High,Tray Ceilings
New Construction N
Schools
School District Baltimore County Public Schools
Others
Pets Allowed Y
Senior Community No
Tax ID 04072400000372
Ownership Fee Simple
SqFt Source 3929
Special Listing Condition Standard
Pets Allowed No Pet Restrictions
Read Less Info
Want to know what your home might be worth? Contact us for a FREE valuation!

Our team is ready to help you sell your home for the highest possible price ASAP

GET MORE INFORMATION

Agent | License ID: 0787303
129 CHESTER AVE., MOORESTOWN, Jersey, 08057, United States







