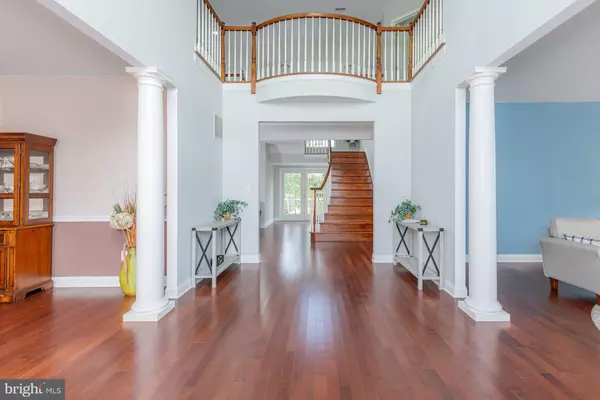Bought with Briana Leigh Vogel Collins • Weichert Realtors-Cherry Hill
$770,000
$799,000
3.6%For more information regarding the value of a property, please contact us for a free consultation.
4 Beds
4 Baths
4,896 SqFt
SOLD DATE : 09/30/2025
Key Details
Sold Price $770,000
Property Type Single Family Home
Sub Type Detached
Listing Status Sold
Purchase Type For Sale
Square Footage 4,896 sqft
Price per Sqft $157
Subdivision Ashford Estates
MLS Listing ID NJGL2059986
Sold Date 09/30/25
Style Traditional
Bedrooms 4
Full Baths 3
Half Baths 1
HOA Y/N N
Abv Grd Liv Area 4,896
Year Built 2007
Annual Tax Amount $15,966
Tax Year 2024
Lot Size 1.160 Acres
Acres 1.16
Property Sub-Type Detached
Source BRIGHT
Property Description
Welcome to the prestigious Ashford Estates of South Harrison Township, this stately colonial-style home offers 4,896 square feet of elegant living space on a scenic hilltop lot. Featuring four bedrooms and three and a half bathrooms. The home welcomes you with a grand two-story foyer featuring dual staircases and filled with natural light. The formal living and dining rooms sit on either side of the entry. For the cook, there is a gourmet kitchen with cherry cabinetry, granite countertops, a large center island with seating, stainless steel appliances, a walk-in pantry, and an adjacent flex space ideal for a coffee bar or wine station. The breakfast area opens to the rear deck through french doors. The soaring family room showcases a wall of windows and a cozy fireplace. A private office, powder room, second rear deck, and laundry room complete the main level. Upstairs, the luxurious primary suite features a tray ceiling, sitting area, oversized 30 x 9 walk-in closet, spa-like en suite bath, and a private nook perfect for a bar or mini kitchen. The additional three bedrooms are generous in size, with two sharing a Jack-and-Jill bath. The expansive walk-out basement offers outstanding potential for a future guest suite, gym, or recreation space. Situated on over an acre, this home provides peaceful surroundings with easy access to all major highways and is located within the highly regarded Kingsway School District. This home is being sold as-is at an incredible price in one of South Harrison's most desirable communities. Don't miss this opportunity schedule your appointment today!
Location
State NJ
County Gloucester
Area South Harrison Twp (20816)
Zoning AR
Rooms
Other Rooms Living Room, Dining Room, Primary Bedroom, Bedroom 2, Bedroom 3, Bedroom 4, Kitchen, Family Room, Basement, Office, Bonus Room
Basement Unfinished, Walkout Level
Interior
Hot Water Natural Gas
Heating Forced Air
Cooling Central A/C, Zoned
Flooring Hardwood, Carpet
Fireplaces Number 1
Fireplace Y
Heat Source Natural Gas
Laundry Main Floor
Exterior
Parking Features Garage - Side Entry
Garage Spaces 3.0
Water Access N
Roof Type Shingle
Accessibility Level Entry - Main
Attached Garage 3
Total Parking Spaces 3
Garage Y
Building
Story 2
Foundation Block
Above Ground Finished SqFt 4896
Sewer On Site Septic
Water Well
Architectural Style Traditional
Level or Stories 2
Additional Building Above Grade, Below Grade
New Construction N
Schools
High Schools Kingsway Regional H.S.
School District Kingsway Regional High
Others
Senior Community No
Tax ID 16-00018 01-00007
Ownership Fee Simple
SqFt Source 4896
Acceptable Financing Cash, Conventional, FHA 203(k)
Listing Terms Cash, Conventional, FHA 203(k)
Financing Cash,Conventional,FHA 203(k)
Special Listing Condition Standard
Read Less Info
Want to know what your home might be worth? Contact us for a FREE valuation!

Our team is ready to help you sell your home for the highest possible price ASAP

GET MORE INFORMATION

Agent | License ID: 0787303
129 CHESTER AVE., MOORESTOWN, Jersey, 08057, United States







