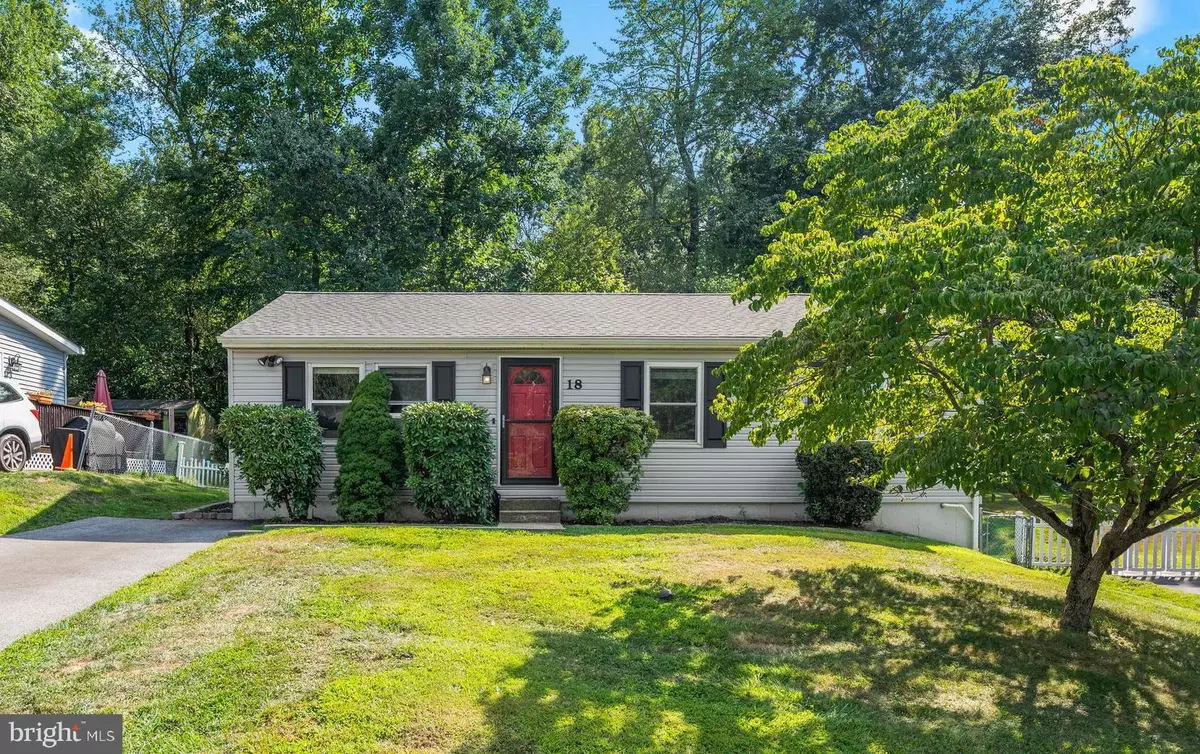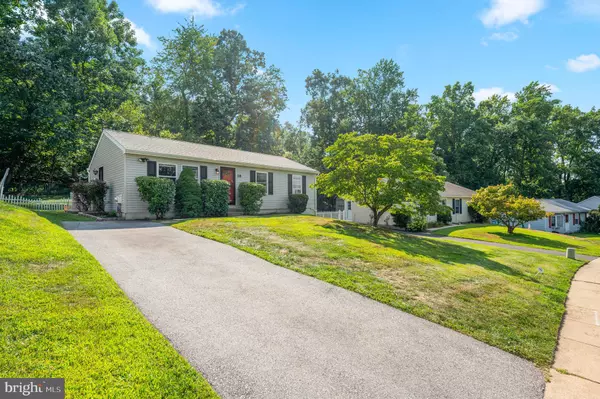Bought with Kelli M Musser • Compass Pennsylvania, LLC
$450,000
$435,000
3.4%For more information regarding the value of a property, please contact us for a free consultation.
3 Beds
2 Baths
1,660 SqFt
SOLD DATE : 09/22/2025
Key Details
Sold Price $450,000
Property Type Single Family Home
Sub Type Detached
Listing Status Sold
Purchase Type For Sale
Square Footage 1,660 sqft
Price per Sqft $271
Subdivision None Available
MLS Listing ID PAMC2151592
Sold Date 09/22/25
Style Ranch/Rambler
Bedrooms 3
Full Baths 2
HOA Y/N N
Abv Grd Liv Area 1,280
Year Built 1982
Available Date 2025-08-21
Annual Tax Amount $5,364
Tax Year 2024
Lot Size 8,579 Sqft
Acres 0.2
Lot Dimensions 58.00 x 0.00
Property Sub-Type Detached
Source BRIGHT
Property Description
This stately, elevated brick rancher blends timeless charm with thoughtful upgrades. Step inside to a welcoming formal living room with beautiful bamboo flooring, flowing into an eat-in kitchen featuring the same warm bamboo floors, upgraded cabinetry, granite countertops, and stainless steel appliances. An impressive rear addition offers a grand family room with soaring vaulted ceilings, a cozy wood-burning fireplace, and sliding glass doors to a side porch, perfect for morning coffee or evening relaxation. The main level hosts three bedrooms and a renovated full bath boasting a stylish slate sink, double-depth soaking tub, non-slip porcelain flooring, and copper hardware. The finished lower level adds even more living space with vinyl flooring, a second full bath, laundry room, and ample unfinished storage. Out back, the spacious, fully fenced yard is ideal for kids, pets, and entertaining, backing to the tranquil Audubon Bird Sanctuary for unmatched privacy and natural beauty. Located in a quiet neighborhood yet just minutes to Route 422, downtown Phoenixville, and the Schuylkill River Trail, this home also offers a two-car driveway for convenience.
Location
State PA
County Montgomery
Area Lower Providence Twp (10643)
Zoning RES
Rooms
Basement Fully Finished
Main Level Bedrooms 3
Interior
Hot Water Electric
Heating Baseboard - Electric
Cooling Wall Unit
Flooring Carpet, Laminated, Vinyl
Fireplaces Number 1
Fireplaces Type Wood
Fireplace Y
Heat Source Electric
Laundry Basement
Exterior
Exterior Feature Deck(s)
Garage Spaces 2.0
Water Access N
Accessibility None
Porch Deck(s)
Total Parking Spaces 2
Garage N
Building
Story 1
Foundation Concrete Perimeter
Sewer Public Sewer
Water Public
Architectural Style Ranch/Rambler
Level or Stories 1
Additional Building Above Grade, Below Grade
New Construction N
Schools
School District Methacton
Others
Senior Community No
Tax ID 43-00-02079-173
Ownership Fee Simple
SqFt Source 1660
Acceptable Financing Cash, Contract, FHA, VA
Listing Terms Cash, Contract, FHA, VA
Financing Cash,Contract,FHA,VA
Special Listing Condition Standard
Read Less Info
Want to know what your home might be worth? Contact us for a FREE valuation!

Our team is ready to help you sell your home for the highest possible price ASAP

GET MORE INFORMATION

Agent | License ID: 0787303
129 CHESTER AVE., MOORESTOWN, Jersey, 08057, United States







