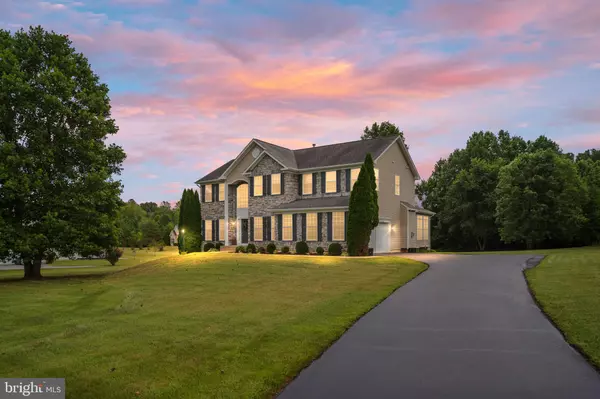Bought with Susan S Mekenney • Samson Properties
$800,000
$799,900
For more information regarding the value of a property, please contact us for a free consultation.
4 Beds
4 Baths
3,840 SqFt
SOLD DATE : 09/30/2025
Key Details
Sold Price $800,000
Property Type Single Family Home
Sub Type Detached
Listing Status Sold
Purchase Type For Sale
Square Footage 3,840 sqft
Price per Sqft $208
Subdivision Poplar Estates
MLS Listing ID VAST2042112
Sold Date 09/30/25
Style Colonial
Bedrooms 4
Full Baths 3
Half Baths 1
HOA Fees $55/qua
HOA Y/N Y
Abv Grd Liv Area 3,176
Year Built 2008
Available Date 2025-08-28
Annual Tax Amount $6,389
Tax Year 2025
Lot Size 3.022 Acres
Acres 3.02
Property Sub-Type Detached
Source BRIGHT
Property Description
Welcome to 12 Orchard Ln located in the desirable community of Poplar Estates. Nestled on 3.02 private acres, this stunning 4 bedroom, 3.5 bath homes offers the perfect blend of space, comfort, and convenience. With three finished levels and an open concept floor plan, the home is designed for both everyday living and entertaining. The gourmet kitchen glows seamlessly into the family room and sunroom, where walls of windows fill the space with natural light and provide peaceful views of the backyard and tree-lined property. Upstairs, the spacious bedrooms include a luxurious primary suite with a sitting room, primary bath with shower, separate soaking tub, and two vanities. The lower level features a large rec room along with a full bath and large unfinished space, great for storage. Additional highlights include an oversized side-loading two car garage, an extended driveway with ample parking, and a quiet community setting. All of this, just minutes from I-95, commuter lots, the VRE, Quantico, shopping and dining. Updates include new flooring in the sunroom, new flooring and built ins in the family room, new backsplash, newer appliances in the kitchen, roof inspected 2 yrs ago and roof vents were replaced.
Location
State VA
County Stafford
Zoning A1
Rooms
Basement Partially Finished, Rear Entrance, Interior Access
Interior
Hot Water Natural Gas
Heating Hot Water
Cooling Central A/C
Fireplaces Number 1
Fireplace Y
Heat Source Natural Gas
Exterior
Parking Features Garage - Side Entry
Garage Spaces 2.0
Water Access N
Accessibility None
Attached Garage 2
Total Parking Spaces 2
Garage Y
Building
Story 3
Foundation Permanent
Above Ground Finished SqFt 3176
Sewer Septic < # of BR
Water Public
Architectural Style Colonial
Level or Stories 3
Additional Building Above Grade, Below Grade
New Construction N
Schools
School District Stafford County Public Schools
Others
HOA Fee Include Common Area Maintenance,Trash
Senior Community No
Tax ID 27P 1 3
Ownership Fee Simple
SqFt Source 3840
Acceptable Financing Cash, FHA, VA, Conventional
Listing Terms Cash, FHA, VA, Conventional
Financing Cash,FHA,VA,Conventional
Special Listing Condition Standard
Read Less Info
Want to know what your home might be worth? Contact us for a FREE valuation!

Our team is ready to help you sell your home for the highest possible price ASAP

GET MORE INFORMATION

Agent | License ID: 0787303
129 CHESTER AVE., MOORESTOWN, Jersey, 08057, United States







