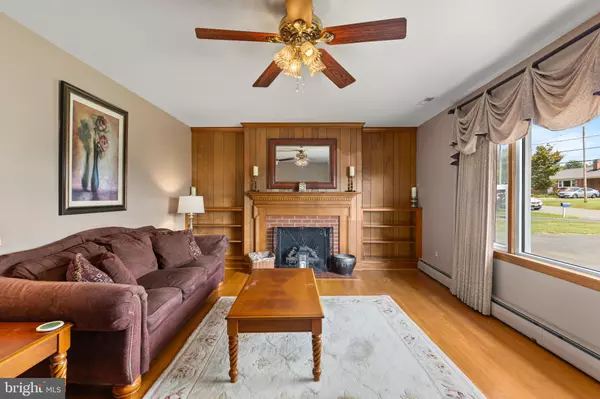Bought with Saul A Semidey • Smart Realty, LLC
$415,000
$410,000
1.2%For more information regarding the value of a property, please contact us for a free consultation.
3 Beds
2 Baths
2,784 SqFt
SOLD DATE : 09/30/2025
Key Details
Sold Price $415,000
Property Type Single Family Home
Sub Type Detached
Listing Status Sold
Purchase Type For Sale
Square Footage 2,784 sqft
Price per Sqft $149
Subdivision None Available
MLS Listing ID VACU2011344
Sold Date 09/30/25
Style Ranch/Rambler
Bedrooms 3
Full Baths 2
HOA Y/N N
Abv Grd Liv Area 1,392
Year Built 1965
Annual Tax Amount $1,665
Tax Year 2024
Lot Size 0.310 Acres
Acres 0.31
Property Sub-Type Detached
Source BRIGHT
Property Description
Charming All-Brick Home with Dual Living Spaces in Culpeper!
Welcome to 506 Azalea Street – a cozy and well-maintained all-brick home offering incredible flexibility and comfort. This 3-bedroom, 2-bathroom residence features two fully finished levels, each with its own full-size kitchen, making it ideal for multi-generational living, guest accommodations, or even rental potential.
The main level includes a bright and inviting sunroom, perfect for morning coffee or an afternoon read. The lower level offers a spacious screened porch, providing a peaceful retreat to enjoy the outdoors in any weather. With plenty of storage throughout, you'll have space for everything you need.
Set on a quiet street in the heart of Culpeper, this home blends classic charm with modern convenience. Whether you're looking for a forever home or a smart investment, 506 Azalea Street has something for everyone.
Location
State VA
County Culpeper
Zoning R1
Rooms
Basement Connecting Stairway, Outside Entrance, Poured Concrete, Walkout Level, Windows, Fully Finished
Main Level Bedrooms 3
Interior
Interior Features Dining Area, 2nd Kitchen, Bathroom - Walk-In Shower, Bathroom - Tub Shower, Breakfast Area, Ceiling Fan(s), Wood Floors, Built-Ins
Hot Water Natural Gas
Heating Forced Air
Cooling Central A/C, Ceiling Fan(s)
Flooring Hardwood
Fireplaces Number 1
Equipment Dryer, Refrigerator, Stove, Washer
Furnishings No
Fireplace Y
Appliance Dryer, Refrigerator, Stove, Washer
Heat Source Natural Gas
Laundry Basement
Exterior
Exterior Feature Screened
Garage Spaces 5.0
Water Access N
Accessibility None
Porch Screened
Total Parking Spaces 5
Garage N
Building
Story 2
Foundation Brick/Mortar
Sewer Public Sewer
Water Public
Architectural Style Ranch/Rambler
Level or Stories 2
Additional Building Above Grade, Below Grade
New Construction N
Schools
School District Culpeper County Public Schools
Others
Pets Allowed Y
Senior Community No
Tax ID 41D 1 C 12
Ownership Fee Simple
SqFt Source 2784
Acceptable Financing FHA, Conventional, Cash, USDA, VA
Listing Terms FHA, Conventional, Cash, USDA, VA
Financing FHA,Conventional,Cash,USDA,VA
Special Listing Condition Standard
Pets Allowed Dogs OK, Cats OK
Read Less Info
Want to know what your home might be worth? Contact us for a FREE valuation!

Our team is ready to help you sell your home for the highest possible price ASAP

GET MORE INFORMATION

Agent | License ID: 0787303
129 CHESTER AVE., MOORESTOWN, Jersey, 08057, United States







