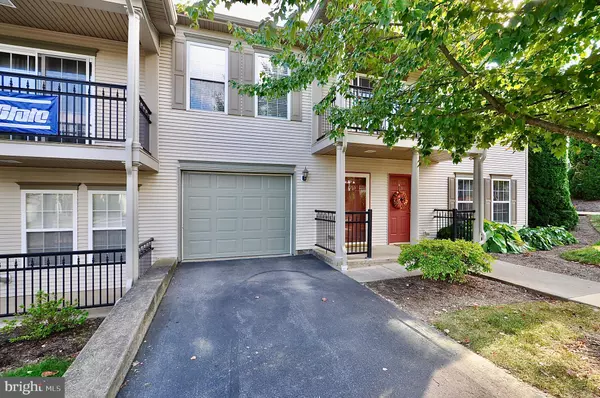Bought with Jacqui Chiarkas • BHHS Home Edge Realty Group
$402,500
$415,000
3.0%For more information regarding the value of a property, please contact us for a free consultation.
3 Beds
2 Baths
1,720 SqFt
SOLD DATE : 10/03/2025
Key Details
Sold Price $402,500
Property Type Condo
Sub Type Condo/Co-op
Listing Status Sold
Purchase Type For Sale
Square Footage 1,720 sqft
Price per Sqft $234
Subdivision Village At Penn State - Homecoming Ridge I
MLS Listing ID PACE2516308
Sold Date 10/03/25
Style Raised Ranch/Rambler
Bedrooms 3
Full Baths 2
Condo Fees $432/mo
HOA Y/N N
Abv Grd Liv Area 1,720
Year Built 2003
Annual Tax Amount $5,586
Tax Year 2025
Lot Dimensions 0.00 x 0.00
Property Sub-Type Condo/Co-op
Source BRIGHT
Property Description
Wow! This wonderful end unit upper level flat (with front and side balconies) in the Village at Penn State contains 3 big bedrooms, 2 full bathrooms, and all new kitchen appliances, all new carpet throughout, and a fresh coat of paint! Move right in and enjoy all that Penn State University has to offer. Condo fee includes basic cable TV, common area maintenance, exterior building maintenance, insurance, lawn maintenance, management, pest control, water, sewer, snow removal, trash, access to bike trail, use of the club house/community center, fitness center, swimming pool and playground! Additional off street parking for your guests right behind the property.
Location
State PA
County Centre
Area Patton Twp (16418)
Zoning R
Rooms
Other Rooms Living Room, Dining Room, Bedroom 2, Bedroom 3, Kitchen, Bedroom 1, Bathroom 1, Bathroom 2
Main Level Bedrooms 3
Interior
Hot Water Electric
Heating Forced Air
Cooling Central A/C
Fireplace N
Heat Source Natural Gas
Exterior
Parking Features Garage - Front Entry
Garage Spaces 2.0
Amenities Available Cable, Club House, Swimming Pool
Water Access N
Accessibility None
Attached Garage 1
Total Parking Spaces 2
Garage Y
Building
Story 1
Foundation Slab
Above Ground Finished SqFt 1720
Sewer Public Sewer
Water Public
Architectural Style Raised Ranch/Rambler
Level or Stories 1
Additional Building Above Grade, Below Grade
New Construction N
Schools
School District State College Area
Others
Pets Allowed Y
HOA Fee Include Water,Sewer,Pool(s),Cable TV,Trash
Senior Community No
Tax ID 18-021-,010B,0165-
Ownership Condominium
SqFt Source 1720
Special Listing Condition Standard
Pets Allowed Cats OK, Dogs OK
Read Less Info
Want to know what your home might be worth? Contact us for a FREE valuation!

Our team is ready to help you sell your home for the highest possible price ASAP

GET MORE INFORMATION

Agent | License ID: 0787303
129 CHESTER AVE., MOORESTOWN, Jersey, 08057, United States







