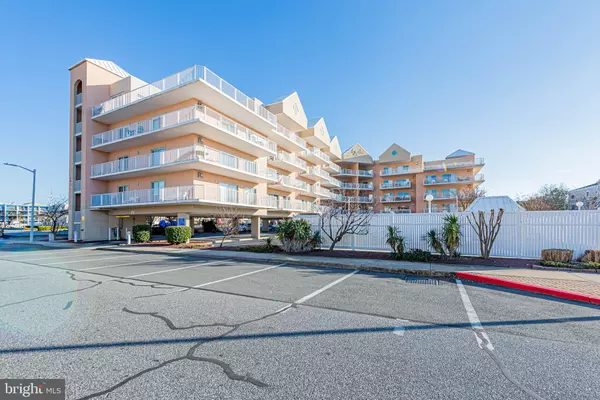Bought with Trenace Josiah • Coldwell Banker Realty
$405,000
$399,000
1.5%For more information regarding the value of a property, please contact us for a free consultation.
2 Beds
2 Baths
1,042 SqFt
SOLD DATE : 10/01/2025
Key Details
Sold Price $405,000
Property Type Condo
Sub Type Condo/Co-op
Listing Status Sold
Purchase Type For Sale
Square Footage 1,042 sqft
Price per Sqft $388
Subdivision None Available
MLS Listing ID MDWO2033038
Sold Date 10/01/25
Style Unit/Flat
Bedrooms 2
Full Baths 2
Condo Fees $1,349/qua
HOA Y/N N
Abv Grd Liv Area 1,042
Year Built 2003
Annual Tax Amount $3,849
Tax Year 2024
Property Sub-Type Condo/Co-op
Source BRIGHT
Property Description
Wake up to breathtaking views of Northside Park in this beautiful 2 bedroom, 2 bathroom condo, perfectly situated in Ocean City. This beautiful condo features a spacious primary suite with a walk in closet and an en suite bathroom complete with a double vanity for added convenience.
The open concept living area is perfect for relaxing or entertaining, with plenty of natural light and stunning park views. A fully equipped kitchen flows seamlessly into the dining and living spaces. Enjoy the ease of an in-unit washer and dryer, making beach days and coastal living more convenient.
Located just steps from Northside Park's scenic trails, sports fields, and waterfront pier, this condo offers the perfect blend of coastal charm and modern comfort. Don't miss the opportunity to own this fantastic property in one of Ocean City's most desirable locations!
Location
State MD
County Worcester
Area Bayside Interior (83)
Zoning B-1
Rooms
Main Level Bedrooms 2
Interior
Interior Features Ceiling Fan(s), Combination Dining/Living, Elevator, Flat, Recessed Lighting, Window Treatments
Hot Water Electric
Heating Heat Pump(s)
Cooling Central A/C
Equipment Built-In Microwave, Dishwasher, Disposal, Dryer - Electric, Exhaust Fan, Oven/Range - Electric, Refrigerator, Washer, Water Heater
Fireplace N
Appliance Built-In Microwave, Dishwasher, Disposal, Dryer - Electric, Exhaust Fan, Oven/Range - Electric, Refrigerator, Washer, Water Heater
Heat Source Electric
Exterior
Utilities Available Cable TV
Amenities Available Elevator, Pool - Outdoor
Water Access N
Roof Type Built-Up,Flat
Accessibility 2+ Access Exits
Garage N
Building
Story 4
Unit Features Garden 1 - 4 Floors
Above Ground Finished SqFt 1042
Sewer Public Sewer
Water Public
Architectural Style Unit/Flat
Level or Stories 4
Additional Building Above Grade, Below Grade
New Construction N
Schools
High Schools Stephen Decatur
School District Worcester County Public Schools
Others
Pets Allowed Y
HOA Fee Include Common Area Maintenance,Ext Bldg Maint,Management,Pool(s),Reserve Funds,Water
Senior Community No
Tax ID 2410410398
Ownership Condominium
SqFt Source 1042
Special Listing Condition Standard
Pets Allowed No Pet Restrictions
Read Less Info
Want to know what your home might be worth? Contact us for a FREE valuation!

Our team is ready to help you sell your home for the highest possible price ASAP

GET MORE INFORMATION

Agent | License ID: 0787303
129 CHESTER AVE., MOORESTOWN, Jersey, 08057, United States







