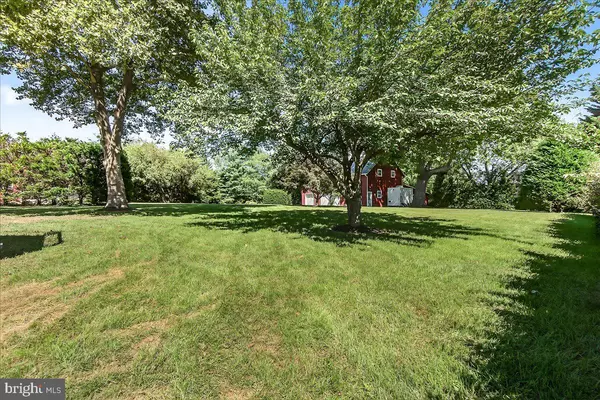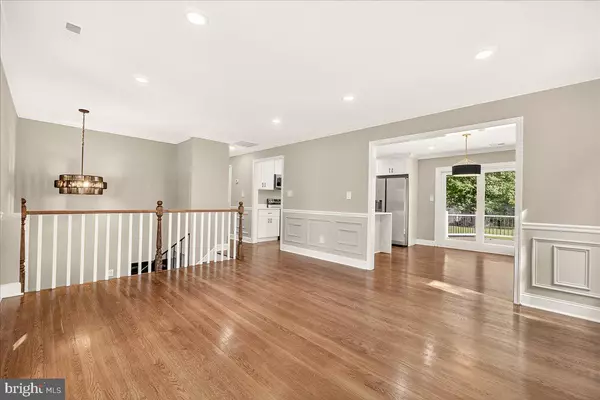Bought with Johnice Comer • Compass
$600,000
$599,000
0.2%For more information regarding the value of a property, please contact us for a free consultation.
4 Beds
3 Baths
2,196 SqFt
SOLD DATE : 10/10/2025
Key Details
Sold Price $600,000
Property Type Single Family Home
Sub Type Detached
Listing Status Sold
Purchase Type For Sale
Square Footage 2,196 sqft
Price per Sqft $273
Subdivision Damascus Outside
MLS Listing ID MDMC2196300
Sold Date 10/10/25
Style Split Foyer
Bedrooms 4
Full Baths 3
HOA Y/N N
Abv Grd Liv Area 1,196
Year Built 1966
Available Date 2025-08-23
Annual Tax Amount $5,298
Tax Year 2024
Lot Size 0.464 Acres
Acres 0.46
Property Sub-Type Detached
Source BRIGHT
Property Description
Welcome to sought after Damascus! 4 bedroom 3 Full Bath completely remodeled with garage on almost half an acre! Brand new kitchen with waterfall island , quartz countertops, stainless steel appliances in the bright white kitchen! Refinished hardwood floors through out the upper level and brand new luxury vinyl plank on the lower level. All new bathrooms with beautiful tile showers! Fresh paint through out! Perfect location being tucked away on a private lot, yet easy close access to all travel routes! Close to restaurants, shopping and top rated schools!
Location
State MD
County Montgomery
Zoning RC
Rooms
Other Rooms Living Room, Dining Room, Primary Bedroom, Bedroom 2, Bedroom 3, Bedroom 4, Kitchen, Family Room, Laundry, Primary Bathroom, Full Bath
Basement Outside Entrance, Fully Finished, Garage Access, Heated, Improved, Interior Access, Windows
Main Level Bedrooms 3
Interior
Interior Features Wood Floors, Floor Plan - Traditional, Crown Moldings, Dining Area, Family Room Off Kitchen, Kitchen - Eat-In, Recessed Lighting, Upgraded Countertops
Hot Water Electric
Heating Energy Star Heating System, Heat Pump(s), Programmable Thermostat
Cooling Central A/C
Flooring Wood, Luxury Vinyl Plank, Ceramic Tile
Fireplaces Number 1
Fireplaces Type Brick, Insert, Wood
Equipment Dishwasher, Oven/Range - Electric, Refrigerator
Fireplace Y
Appliance Dishwasher, Oven/Range - Electric, Refrigerator
Heat Source Electric
Laundry Basement
Exterior
Exterior Feature Deck(s)
Parking Features Garage - Front Entry
Garage Spaces 1.0
Utilities Available Electric Available
Water Access N
View Garden/Lawn
Roof Type Composite
Accessibility None
Porch Deck(s)
Attached Garage 1
Total Parking Spaces 1
Garage Y
Building
Lot Description Front Yard, Level, Private, Rear Yard, Rural
Story 2
Foundation Concrete Perimeter, Permanent
Above Ground Finished SqFt 1196
Sewer Septic Exists
Water Public
Architectural Style Split Foyer
Level or Stories 2
Additional Building Above Grade, Below Grade
Structure Type Dry Wall
New Construction N
Schools
Elementary Schools Damascus
Middle Schools John T. Baker
High Schools Damascus
School District Montgomery County Public Schools
Others
Senior Community No
Tax ID 161200928732
Ownership Fee Simple
SqFt Source 2196
Special Listing Condition Standard
Read Less Info
Want to know what your home might be worth? Contact us for a FREE valuation!

Our team is ready to help you sell your home for the highest possible price ASAP

GET MORE INFORMATION

Agent | License ID: 0787303
129 CHESTER AVE., MOORESTOWN, Jersey, 08057, United States







