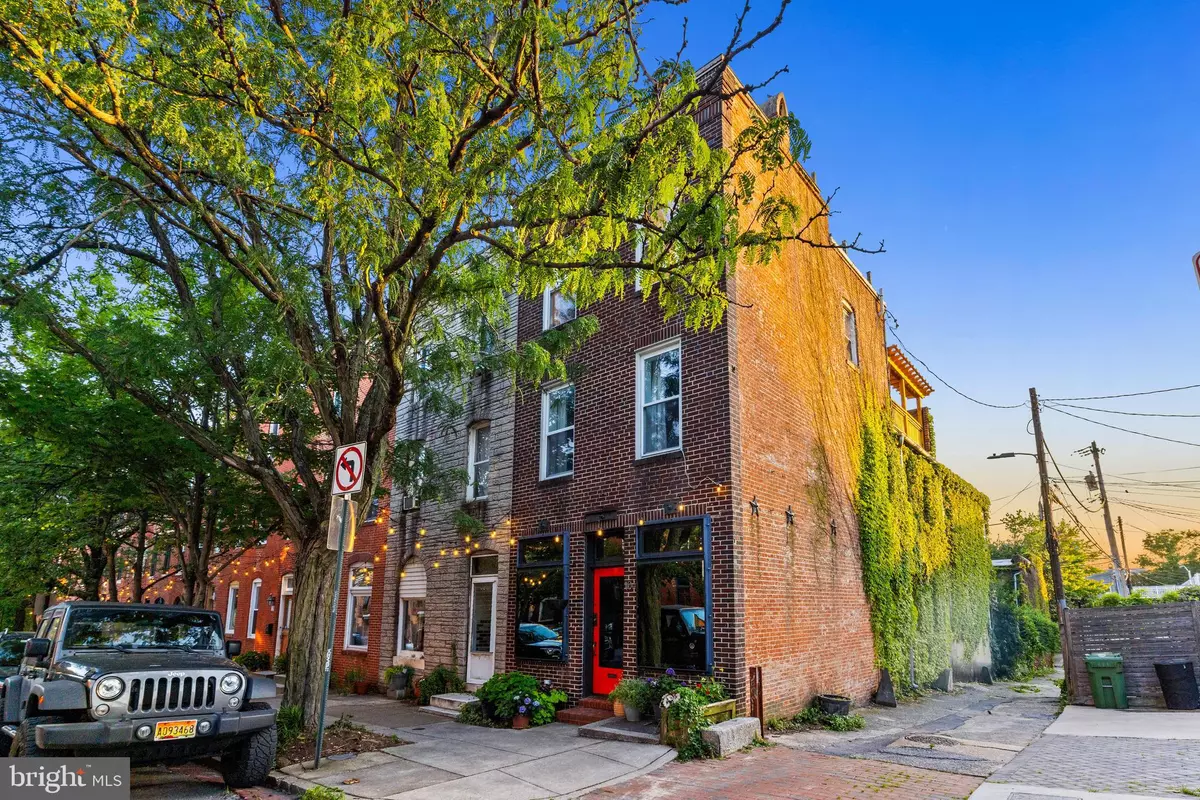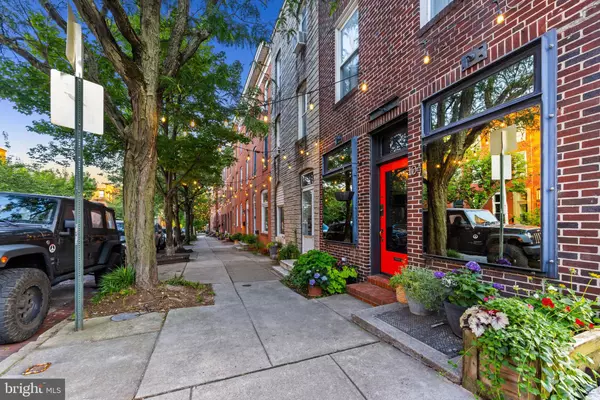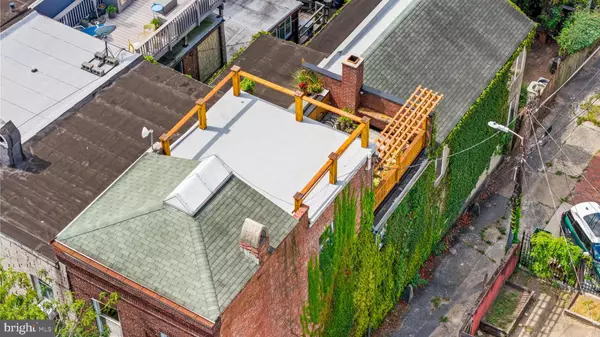Bought with Steven C Paxton • Keller Williams Gateway LLC
$550,000
$575,000
4.3%For more information regarding the value of a property, please contact us for a free consultation.
3 Beds
2 Baths
2,720 SqFt
SOLD DATE : 10/15/2025
Key Details
Sold Price $550,000
Property Type Townhouse
Sub Type End of Row/Townhouse
Listing Status Sold
Purchase Type For Sale
Square Footage 2,720 sqft
Price per Sqft $202
Subdivision Butchers Hill
MLS Listing ID MDBA2177006
Sold Date 10/15/25
Style Other,Traditional
Bedrooms 3
Full Baths 1
Half Baths 1
HOA Y/N N
Abv Grd Liv Area 2,720
Year Built 1936
Available Date 2025-09-04
Annual Tax Amount $6,714
Tax Year 2025
Lot Size 1,968 Sqft
Acres 0.05
Property Sub-Type End of Row/Townhouse
Source BRIGHT
Property Description
Welcome to one of Butchers Hill's most charming and unique end-of-group row homes, complete with a rare detached carriage house. Lovingly cared for and enjoyed by the same owners for over 20 years, this property is full of personality, artistic detail, and endless potential. The owner, a talented metalwork artist, custom-crafted the striking front windows and many artistic touches throughout the home. Step inside to find a warm, character-filled kitchen with custom wood cabinetry and handcrafted concrete countertops. A stylish powder room just off the kitchen features a custom concrete sink as well. The up level primary suite includes a space that's fully plumbed and ready to be built out to your vision of the ideal en-suite bathroom. The bright third level is an open, flexible space with access to two rooftop decks—offering some of the most breathtaking, panoramic views in the city. Original Baltimore details have been thoughtfully preserved, blending historic charm with creative updates. The detached carriage house—with a newly replaced roof—offers an ideal setup for a combination garage with upstairs studio or apartment. Between the main house and carriage house is a spacious area with the potential to become a private outdoor oasis. Located in the heart of walkable Butchers Hill, you're just blocks from Patterson Park, one of Baltimore's most beloved green spaces. Enjoy easy access to neighborhood favorites like Charmed Kitchen, La Barrita, and Verde Pizza, as well as the weekend Patterson Park Farmers' Market. Plus, you're just a short stroll to Johns Hopkins Medical Campus, Canton, and the Baltimore waterfront. Don't miss the chance to own this one-of-a-kind home filled with charm, craftsmanship, and unmatched city views in one of Baltimore's most vibrant and walkable communities. *Garage, fireplace, 1 non-functioning A/C unit being sold as-is*
Location
State MD
County Baltimore City
Zoning R-8
Rooms
Other Rooms Living Room, Primary Bedroom, Bedroom 2, Bedroom 3, Kitchen, Utility Room, Bathroom 1, Half Bath
Basement Unfinished
Interior
Interior Features Bathroom - Tub Shower, Carpet, Combination Dining/Living, Floor Plan - Traditional, Kitchen - Island, Pantry, Skylight(s), Stove - Wood, Wood Floors
Hot Water Natural Gas
Heating Baseboard - Hot Water
Cooling Central A/C
Fireplaces Number 2
Equipment Stainless Steel Appliances, Refrigerator, Oven/Range - Gas, Range Hood, Dishwasher, Disposal, Washer, Dryer
Fireplace Y
Appliance Stainless Steel Appliances, Refrigerator, Oven/Range - Gas, Range Hood, Dishwasher, Disposal, Washer, Dryer
Heat Source Natural Gas
Laundry Upper Floor
Exterior
Exterior Feature Deck(s), Roof
Parking Features Other
Garage Spaces 1.0
Water Access N
Accessibility None
Porch Deck(s), Roof
Total Parking Spaces 1
Garage Y
Building
Story 4
Foundation Other
Above Ground Finished SqFt 2720
Sewer Public Sewer
Water Public
Architectural Style Other, Traditional
Level or Stories 4
Additional Building Above Grade, Below Grade
New Construction N
Schools
School District Baltimore City Public Schools
Others
Senior Community No
Tax ID 0301011748 017
Ownership Fee Simple
SqFt Source 2720
Special Listing Condition Standard
Read Less Info
Want to know what your home might be worth? Contact us for a FREE valuation!

Our team is ready to help you sell your home for the highest possible price ASAP

GET MORE INFORMATION

Agent | License ID: 0787303
129 CHESTER AVE., MOORESTOWN, Jersey, 08057, United States







