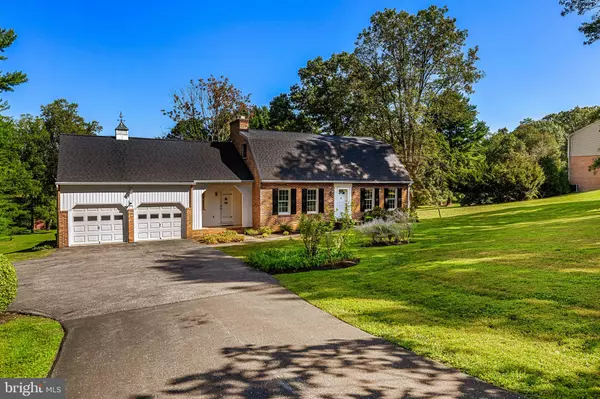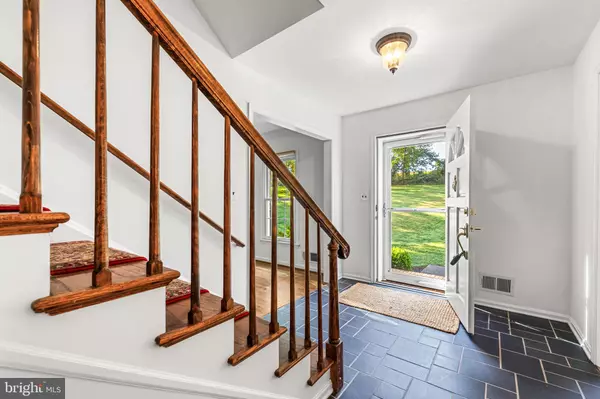Bought with James P Leyh • MJL Realty LLC
$685,000
$600,000
14.2%For more information regarding the value of a property, please contact us for a free consultation.
3 Beds
3 Baths
2,422 SqFt
SOLD DATE : 10/16/2025
Key Details
Sold Price $685,000
Property Type Single Family Home
Sub Type Detached
Listing Status Sold
Purchase Type For Sale
Square Footage 2,422 sqft
Price per Sqft $282
Subdivision Phoenix
MLS Listing ID MDBC2138956
Sold Date 10/16/25
Style Colonial
Bedrooms 3
Full Baths 2
Half Baths 1
HOA Y/N N
Abv Grd Liv Area 2,422
Year Built 1973
Available Date 2025-09-16
Annual Tax Amount $4,640
Tax Year 2024
Lot Size 1.950 Acres
Acres 1.95
Lot Dimensions 2.00 x
Property Sub-Type Detached
Source BRIGHT
Property Description
**Offer deadline 9/18 by Noon** My Lady's Manor - Charming 3 bedroom, 2/1 bath Dutch Colonial offers an ideal country setting sitting on a private 2-acre lot backing up to hundreds of acres of preserved farmland. Fresh neutral paint and gleaming hardwood floors enhance the appeal of this desirable floorplan with a classic layout. Highlights include an eat-in kitchen with maple cabinets with center island, storage pantry and breakfast nook, gracious living room with gas fireplace, dining room with custom moldings, first floor office/study and a cozy den with brick fireplace (gas). Spacious mudroom/laundry is accessible from the garage and rear deck. Retreat to your screened in porch overlooking the backyard for your morning coffee. Primary suite offers double closets, dressing area with additional closets and full bath en suite. Full unfinished lower level with brick fireplace (wood stove) offers a blank slate to create additional space as desired. Well maintained with roof and window replacements, systems updates and regular maintenance service.
Location
State MD
County Baltimore
Zoning RC
Rooms
Basement Daylight, Full, Interior Access, Outside Entrance, Unfinished, Workshop
Interior
Hot Water Electric
Heating Forced Air
Cooling Central A/C
Fireplaces Number 2
Fireplace Y
Heat Source Oil
Exterior
Exterior Feature Deck(s), Porch(es), Enclosed, Screened
Parking Features Garage - Front Entry, Inside Access
Garage Spaces 2.0
Water Access N
View Pasture, Scenic Vista
Accessibility None
Porch Deck(s), Porch(es), Enclosed, Screened
Attached Garage 2
Total Parking Spaces 2
Garage Y
Building
Story 2
Foundation Block
Above Ground Finished SqFt 2422
Sewer On Site Septic
Water Well
Architectural Style Colonial
Level or Stories 2
Additional Building Above Grade, Below Grade
New Construction N
Schools
Elementary Schools Jacksonville
Middle Schools Hereford
High Schools Hereford
School District Baltimore County Public Schools
Others
Senior Community No
Tax ID 04101002057468
Ownership Fee Simple
SqFt Source 2422
Special Listing Condition Standard
Read Less Info
Want to know what your home might be worth? Contact us for a FREE valuation!

Our team is ready to help you sell your home for the highest possible price ASAP

GET MORE INFORMATION

Agent | License ID: 0787303
129 CHESTER AVE., MOORESTOWN, Jersey, 08057, United States







