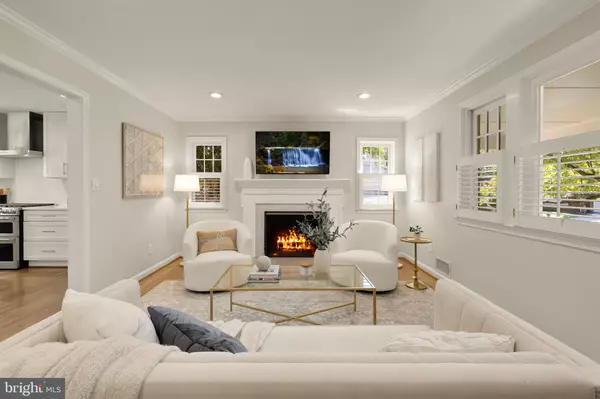Bought with Lauren E Davis • TTR Sotheby's International Realty
$1,225,000
$1,225,000
For more information regarding the value of a property, please contact us for a free consultation.
4 Beds
3 Baths
2,316 SqFt
SOLD DATE : 10/16/2025
Key Details
Sold Price $1,225,000
Property Type Single Family Home
Sub Type Detached
Listing Status Sold
Purchase Type For Sale
Square Footage 2,316 sqft
Price per Sqft $528
Subdivision Woodburn
MLS Listing ID MDMC2198814
Sold Date 10/16/25
Style Colonial
Bedrooms 4
Full Baths 2
Half Baths 1
HOA Y/N N
Abv Grd Liv Area 1,927
Year Built 1959
Available Date 2025-09-11
Annual Tax Amount $8,757
Tax Year 2019
Lot Size 8,450 Sqft
Acres 0.19
Property Sub-Type Detached
Source BRIGHT
Property Description
6301 Redwing Road is a thoughtfully updated home offering modern amenities, timeless charm, and a truly fantastic location in Bethesda. The home has been carefully reconfigured to include all the key features that make it completely turn-key. Situated on an expansive 8,450 sq ft (.19 acre) lot, this traditional-style residence features a beautifully renovated kitchen, updated bathrooms, a spacious fenced-in backyard, and hardwood floors throughout. The home offers approximately 2,000 sq ft above grade, with a functional floor plan. The main level includes a family room with a cozy fireplace, a private office/guest room, stylish powder room, a renovated and well-appointed gourmet kitchen with dining area. Upstairs, the spacious primary suite has been reimagined to include a luxurious ensuite bath with dual sinks and an oversized shower, as well as an adjacent dressing room offering exceptional storage and organization. Additional bedrooms and a renovated hall bath complete the upper level. The lower level offers a generous recreation room with new flooring, laundry area, and ample storage space. Outdoors, enjoy a flat, fully fenced backyard. The flagstone patio, easily accessed from the kitchen, creates a seamless indoor-outdoor flow, perfect for entertaining. Additionally, the yard includes flowering trees and privacy evergreens. A pollinator garden invites songbirds, hummingbirds, butterflies, and more, creating a vibrant, ever-changing outdoor sanctuary. | New roof, gutters, and siding (2020), Electrical heavy-up (2019), New furnace and thermostat (2024), Radon mitigation system installed (2024), New garage door motor, springs, and interface (2023), Extended flagstone patio (2024) | Request to review offers, if any, Tuesday Sept. 16th at 1pm.
Location
State MD
County Montgomery
Zoning R60
Rooms
Basement Full, Daylight, Partial, Outside Entrance
Interior
Hot Water Natural Gas
Heating Forced Air
Cooling Central A/C
Flooring Hardwood
Fireplaces Number 1
Equipment Built-In Microwave, Dishwasher, Disposal, Dryer, Oven - Single, Oven/Range - Gas, Refrigerator, Washer, Water Heater
Fireplace Y
Appliance Built-In Microwave, Dishwasher, Disposal, Dryer, Oven - Single, Oven/Range - Gas, Refrigerator, Washer, Water Heater
Heat Source Natural Gas
Laundry Basement
Exterior
Exterior Feature Patio(s), Porch(es)
Parking Features Garage - Front Entry, Garage Door Opener, Inside Access
Garage Spaces 1.0
Fence Rear, Wood
Water Access N
Roof Type Shingle
Street Surface Black Top
Accessibility Other
Porch Patio(s), Porch(es)
Attached Garage 1
Total Parking Spaces 1
Garage Y
Building
Lot Description Level
Story 3
Foundation Permanent
Above Ground Finished SqFt 1927
Sewer Public Sewer
Water Public
Architectural Style Colonial
Level or Stories 3
Additional Building Above Grade, Below Grade
New Construction N
Schools
High Schools Walt Whitman
School District Montgomery County Public Schools
Others
Senior Community No
Tax ID 160700663776
Ownership Fee Simple
SqFt Source 2316
Special Listing Condition Standard
Read Less Info
Want to know what your home might be worth? Contact us for a FREE valuation!

Our team is ready to help you sell your home for the highest possible price ASAP

GET MORE INFORMATION

Agent | License ID: 0787303
129 CHESTER AVE., MOORESTOWN, Jersey, 08057, United States







