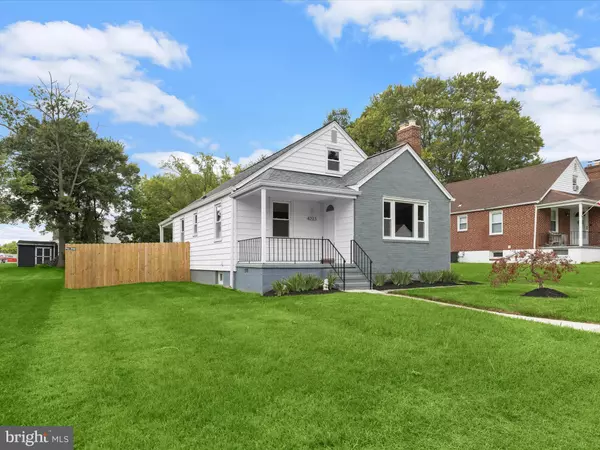Bought with Rachael Spinoso • Cummings & Co. Realtors
$420,000
$420,000
For more information regarding the value of a property, please contact us for a free consultation.
4 Beds
2 Baths
1,714 SqFt
SOLD DATE : 10/17/2025
Key Details
Sold Price $420,000
Property Type Single Family Home
Sub Type Detached
Listing Status Sold
Purchase Type For Sale
Square Footage 1,714 sqft
Price per Sqft $245
Subdivision Nottingham
MLS Listing ID MDBC2136928
Sold Date 10/17/25
Style Cape Cod
Bedrooms 4
Full Baths 2
HOA Y/N N
Abv Grd Liv Area 1,314
Year Built 1955
Annual Tax Amount $3,485
Tax Year 2024
Lot Size 10,320 Sqft
Acres 0.24
Property Sub-Type Detached
Source BRIGHT
Property Description
Introducing this fully updated home offering four bedrooms and two full bathrooms spread across three finished levels of thoughtfully designed living space. An inviting covered front porch sets a warm tone upon arrival. Renovated throughout, this home showcases modern upgrades paired with a neutral color palette. The open-concept main level features crown molding, luxury vinyl plank flooring, and a welcoming living room with a gas fireplace, flowing seamlessly into the dining area. A stylish kitchen boasts stainless steel appliances, quartz countertops, an island, herringbone tile backsplash, and soft-close shaker cabinets. Just beyond, the sunroom overlooks the backyard and provides a versatile space ideal for a den or home office. Two bedrooms and a full bathroom with a tile-surround tub shower complete this level. Upstairs, a private third bedroom offers a quiet retreat. The finished lower level includes a recreation room, fourth bedroom, and a full bathroom with a frameless glass door walk-in shower. Outdoor living is enhanced by a fully fenced backyard with a covered patio, complemented by a storage shed and a driveway accommodating at least three vehicles. Some images have been virtually staged.
Location
State MD
County Baltimore
Zoning R
Rooms
Other Rooms Living Room, Dining Room, Primary Bedroom, Bedroom 2, Bedroom 3, Bedroom 4, Kitchen, Sun/Florida Room, Recreation Room, Storage Room, Utility Room, Full Bath
Basement Other
Main Level Bedrooms 2
Interior
Interior Features Attic, Bathroom - Tub Shower, Bathroom - Walk-In Shower, Carpet, Crown Moldings, Dining Area, Entry Level Bedroom, Floor Plan - Open, Kitchen - Island, Recessed Lighting, Upgraded Countertops
Hot Water Natural Gas
Heating Forced Air
Cooling Central A/C, Ceiling Fan(s)
Fireplaces Number 1
Fireplaces Type Gas/Propane
Equipment Built-In Microwave, Dishwasher, Disposal, Exhaust Fan, Icemaker, Oven/Range - Gas, Refrigerator, Stainless Steel Appliances, Washer/Dryer Hookups Only, Water Dispenser, Water Heater
Fireplace Y
Window Features Casement,Double Pane
Appliance Built-In Microwave, Dishwasher, Disposal, Exhaust Fan, Icemaker, Oven/Range - Gas, Refrigerator, Stainless Steel Appliances, Washer/Dryer Hookups Only, Water Dispenser, Water Heater
Heat Source Natural Gas
Laundry Basement, Hookup
Exterior
Exterior Feature Patio(s), Porch(es)
Garage Spaces 3.0
Fence Rear, Privacy, Wood
Water Access N
View Garden/Lawn, Trees/Woods
Accessibility None
Porch Patio(s), Porch(es)
Total Parking Spaces 3
Garage N
Building
Lot Description Front Yard, Level, Open, Rear Yard, SideYard(s)
Story 3
Foundation Block
Above Ground Finished SqFt 1314
Sewer Public Sewer
Water Public
Architectural Style Cape Cod
Level or Stories 3
Additional Building Above Grade, Below Grade
New Construction N
Schools
Elementary Schools Perry Hall
Middle Schools Perry Hall
High Schools Perry Hall
School District Baltimore County Public Schools
Others
Senior Community No
Tax ID 04111119011180
Ownership Fee Simple
SqFt Source 1714
Special Listing Condition Standard
Read Less Info
Want to know what your home might be worth? Contact us for a FREE valuation!

Our team is ready to help you sell your home for the highest possible price ASAP

GET MORE INFORMATION

Agent | License ID: 0787303
129 CHESTER AVE., MOORESTOWN, Jersey, 08057, United States







