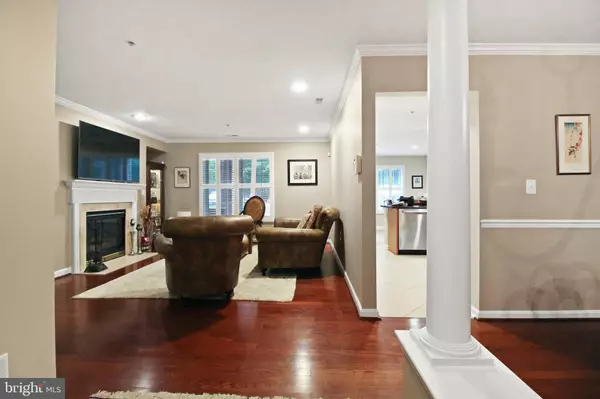Bought with Michael Myslinski • Kelly and Co Realty, LLC
$390,000
$399,700
2.4%For more information regarding the value of a property, please contact us for a free consultation.
2 Beds
2 Baths
1,464 SqFt
SOLD DATE : 10/17/2025
Key Details
Sold Price $390,000
Property Type Condo
Sub Type Condo/Co-op
Listing Status Sold
Purchase Type For Sale
Square Footage 1,464 sqft
Price per Sqft $266
Subdivision Tralee Forest
MLS Listing ID MDBC2137962
Sold Date 10/17/25
Style Traditional
Bedrooms 2
Full Baths 2
Condo Fees $365/mo
HOA Fees $9/ann
HOA Y/N Y
Abv Grd Liv Area 1,464
Year Built 2002
Annual Tax Amount $3,495
Tax Year 2024
Property Sub-Type Condo/Co-op
Source BRIGHT
Property Description
Beautiful, Totally Turnkey 1st Floor Condo!! Fantastic location in quiet community & nature setting!
2 Bedroom / 2 Bath Main Level Living! *Spacious Eat-In Kitchen *Premium Bertazzoni Refrigerator & 5 Burner Gas Range - Like New *Gorgeous Granite Countertops *Classy Italian Backsplash *Patio w/Access to Parking Make Grocery Shopping & Pet Care a Breeze *Plantation Shutters Throughout*Hardwood Floors* *Cozy Gas Fireplace & Built-In Shelving*Formal Dining Area *Main Bedroom has Large Walk-In Closet & Full Bath *Gas Heat, Range & Water Heater (2025) * Unit has Main Water Shut Off Upgrade *Very Cozy, Inviting Lobby*Community Faces Open Area w/ Wildlife! Meet one of the owner's favorite visitors- a white deer who resides in the common areas! Hurry....this is going to go quick!! Convenient to shopping, dining, nature trails & easy access to major highways!
Location
State MD
County Baltimore
Zoning R
Rooms
Other Rooms Living Room, Dining Room, Bedroom 2, Kitchen, Bedroom 1
Main Level Bedrooms 2
Interior
Hot Water Natural Gas
Cooling Central A/C
Flooring Engineered Wood, Carpet, Ceramic Tile
Fireplace N
Heat Source Natural Gas
Laundry Main Floor
Exterior
Exterior Feature Patio(s)
Amenities Available Elevator
Water Access N
Accessibility 32\"+ wide Doors, Elevator, Level Entry - Main
Porch Patio(s)
Garage N
Building
Story 1
Unit Features Mid-Rise 5 - 8 Floors
Above Ground Finished SqFt 1464
Sewer Public Sewer
Water Public
Architectural Style Traditional
Level or Stories 1
Additional Building Above Grade, Below Grade
New Construction N
Schools
School District Baltimore County Public Schools
Others
Pets Allowed Y
HOA Fee Include Common Area Maintenance,Ext Bldg Maint,Insurance,Management,Snow Removal,Trash,Water
Senior Community No
Tax ID 04082400002167
Ownership Condominium
SqFt Source 1464
Acceptable Financing Cash, Conventional
Listing Terms Cash, Conventional
Financing Cash,Conventional
Special Listing Condition Standard
Pets Allowed Size/Weight Restriction, Cats OK, Dogs OK
Read Less Info
Want to know what your home might be worth? Contact us for a FREE valuation!

Our team is ready to help you sell your home for the highest possible price ASAP

GET MORE INFORMATION

Agent | License ID: 0787303
129 CHESTER AVE., MOORESTOWN, Jersey, 08057, United States







