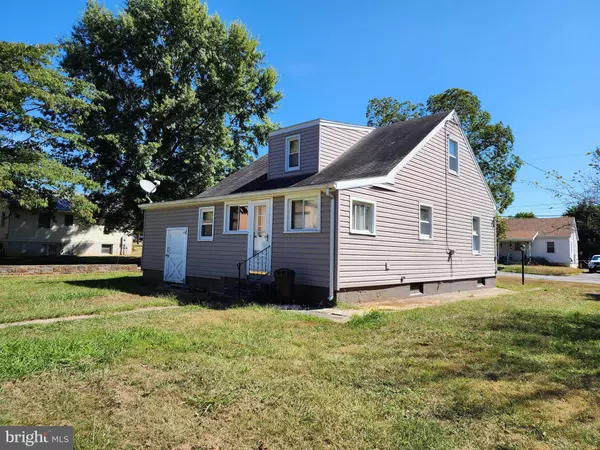Bought with Lynn E Hall-Perry • Real Estate Innovations
$240,000
$225,000
6.7%For more information regarding the value of a property, please contact us for a free consultation.
3 Beds
2 Baths
1,260 SqFt
SOLD DATE : 10/20/2025
Key Details
Sold Price $240,000
Property Type Single Family Home
Sub Type Detached
Listing Status Sold
Purchase Type For Sale
Square Footage 1,260 sqft
Price per Sqft $190
Subdivision None Available
MLS Listing ID MDWA2031222
Sold Date 10/20/25
Style Cape Cod
Bedrooms 3
Full Baths 2
HOA Y/N N
Abv Grd Liv Area 1,260
Year Built 1948
Annual Tax Amount $1,991
Tax Year 2024
Lot Size 1.000 Acres
Acres 1.0
Property Sub-Type Detached
Source BRIGHT
Property Description
This 3-bedroom, 2-bath Cape Cod sits on a full acre lot and is already winning—because it's not in city limits (translation: no city taxes, more money for pizza night). Inside, you'll find hardwood floors, vinyl windows, central A/C, and a fireplace—so you can stay classy while roasting marshmallows indoors.
Outside there are 2 storage sheds (for all the stuff you swear you'll organize someday), a picnic pavilion (hello backyard BBQ headquarters), and even a brick BBQ. Yes, the kitchen and bathrooms are begging for a makeover—but on the bright side, you won't be stuck living with anyone else's questionable design choices (looking at you, Aunt Linda and your rooster obsession). With solid bones, easy-care vinyl siding, and plenty of potential, this home is basically a blank canvas just waiting for your sparkle, shine, or maybe even shiplap.
Location
State MD
County Washington
Zoning RT
Direction East
Rooms
Other Rooms Living Room, Dining Room, Primary Bedroom, Bedroom 2, Bedroom 3, Kitchen
Basement Connecting Stairway, Outside Entrance, Walkout Stairs, Full
Main Level Bedrooms 1
Interior
Interior Features Entry Level Bedroom, Floor Plan - Traditional, Formal/Separate Dining Room
Hot Water Electric
Heating Forced Air
Cooling Central A/C
Fireplaces Number 1
Fireplace Y
Heat Source Oil
Exterior
Exterior Feature Porch(es)
Garage Spaces 6.0
Water Access N
Accessibility None
Porch Porch(es)
Total Parking Spaces 6
Garage N
Building
Story 2
Foundation Block
Above Ground Finished SqFt 1260
Sewer On Site Septic
Water Well
Architectural Style Cape Cod
Level or Stories 2
Additional Building Above Grade, Below Grade
New Construction N
Schools
School District Washington County Public Schools
Others
Senior Community No
Tax ID 2213000786
Ownership Fee Simple
SqFt Source 1260
Special Listing Condition Standard, Probate Listing
Read Less Info
Want to know what your home might be worth? Contact us for a FREE valuation!

Our team is ready to help you sell your home for the highest possible price ASAP

GET MORE INFORMATION

Agent | License ID: 0787303
129 CHESTER AVE., MOORESTOWN, Jersey, 08057, United States







