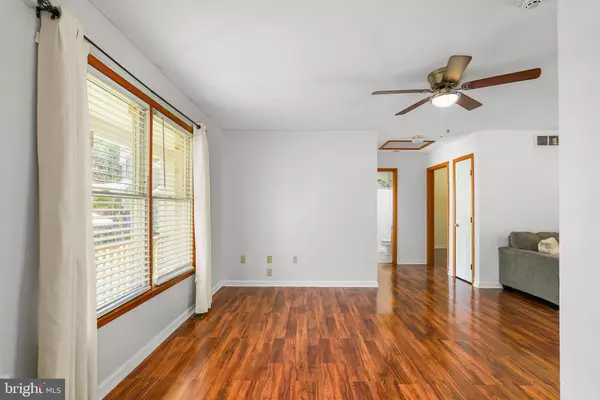Bought with Lindsay Moiles • Cummings & Co Realtors
$330,000
$324,900
1.6%For more information regarding the value of a property, please contact us for a free consultation.
3 Beds
3 Baths
2,078 SqFt
SOLD DATE : 10/20/2025
Key Details
Sold Price $330,000
Property Type Single Family Home
Sub Type Detached
Listing Status Sold
Purchase Type For Sale
Square Footage 2,078 sqft
Price per Sqft $158
Subdivision Kensington Courts
MLS Listing ID MDCC2018756
Sold Date 10/20/25
Style Ranch/Rambler
Bedrooms 3
Full Baths 2
Half Baths 1
HOA Fees $10/ann
HOA Y/N Y
Abv Grd Liv Area 1,188
Year Built 1999
Available Date 2025-08-27
Annual Tax Amount $3,996
Tax Year 2024
Lot Size 8,437 Sqft
Acres 0.19
Property Sub-Type Detached
Source BRIGHT
Property Description
MOTIVATED SELLER! Welcome to this charming 3 bedroom, 2.5 bath rancher located in the highly sought-after water-oriented community of Kensington Courts! This home is situated on a cul-de-sac and is only a short walk or bike ride away from the community water access where you can fish, swim, or canoe in the Elk River. The main floor features a bright, open layout seamlessly connecting the living room, dining area, and kitchen. The master suite offers comfort and convenience with two closets and a private bathroom. The lower level offers a spacious a rec room with wet bar, half bath, bonus room, and laundry area. Whether you're relaxing on the covered front porch with your morning coffee, or entertaining a crowd on the rear deck - this home is sure to fit all of your needs! Water heater new September 2025. Feeds into Bohemia Manor middle & high (buyer to verify). Convenient to Rt 40, MD/DE line, Chesapeake City restaurants, and the C&D Canal Trail.
Location
State MD
County Cecil
Zoning R3
Rooms
Basement Full, Improved, Interior Access, Fully Finished
Main Level Bedrooms 3
Interior
Interior Features Attic, Bathroom - Tub Shower, Ceiling Fan(s), Combination Dining/Living, Combination Kitchen/Dining, Entry Level Bedroom, Floor Plan - Open, Kitchen - Table Space, Primary Bath(s)
Hot Water Electric
Heating Forced Air
Cooling Central A/C
Equipment Built-In Microwave, Dishwasher, Dryer, Oven/Range - Electric, Refrigerator, Washer, Water Heater
Fireplace N
Appliance Built-In Microwave, Dishwasher, Dryer, Oven/Range - Electric, Refrigerator, Washer, Water Heater
Heat Source Natural Gas
Laundry Basement
Exterior
Exterior Feature Porch(es), Deck(s)
Garage Spaces 4.0
Amenities Available Common Grounds
Water Access Y
Water Access Desc Canoe/Kayak,Fishing Allowed,Swimming Allowed
Accessibility Level Entry - Main
Porch Porch(es), Deck(s)
Total Parking Spaces 4
Garage N
Building
Story 2
Foundation Block
Above Ground Finished SqFt 1188
Sewer Public Sewer
Water Public
Architectural Style Ranch/Rambler
Level or Stories 2
Additional Building Above Grade, Below Grade
New Construction N
Schools
Elementary Schools Holly Hall
Middle Schools Bohemia Manor
High Schools Bohemia Manor
School District Cecil County Public Schools
Others
HOA Fee Include Common Area Maintenance
Senior Community No
Tax ID 0803086100
Ownership Fee Simple
SqFt Source 2078
Special Listing Condition Standard
Read Less Info
Want to know what your home might be worth? Contact us for a FREE valuation!

Our team is ready to help you sell your home for the highest possible price ASAP

GET MORE INFORMATION

Agent | License ID: 0787303
129 CHESTER AVE., MOORESTOWN, Jersey, 08057, United States







