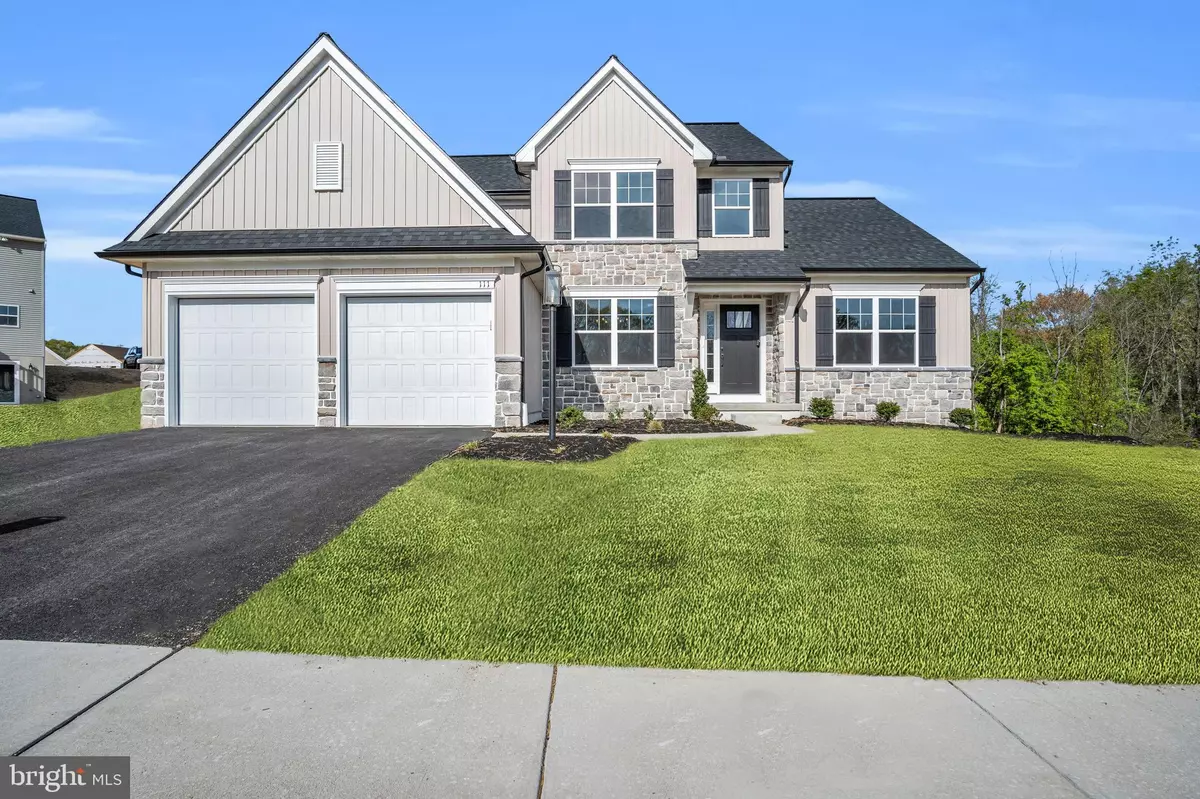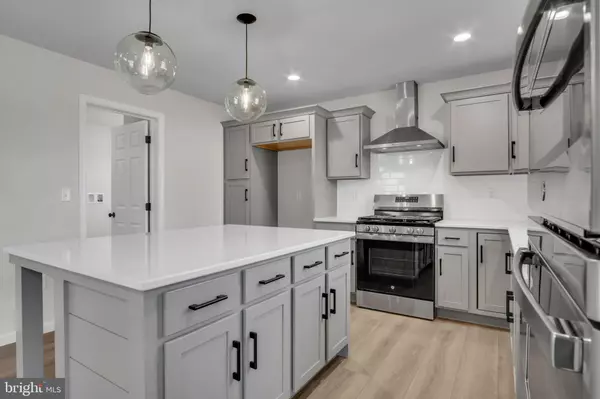Bought with Audrey Wentling • Coldwell Banker Realty
$637,990
$637,990
For more information regarding the value of a property, please contact us for a free consultation.
4 Beds
3 Baths
2,208 SqFt
SOLD DATE : 10/28/2025
Key Details
Sold Price $637,990
Property Type Single Family Home
Sub Type Detached
Listing Status Sold
Purchase Type For Sale
Square Footage 2,208 sqft
Price per Sqft $288
Subdivision Wilshire Estates
MLS Listing ID PADA2041834
Sold Date 10/28/25
Style Traditional
Bedrooms 4
Full Baths 2
Half Baths 1
HOA Fees $36/ann
HOA Y/N Y
Abv Grd Liv Area 2,208
Year Built 2025
Tax Year 2025
Lot Size 0.470 Acres
Acres 0.47
Property Sub-Type Detached
Source BRIGHT
Property Description
The HERON is a stunning home designed by Garman Builders. This exquisite residence features a spacious owner's suite on the main level, offering both privacy and convenience. As you enter, you are greeted by a dramatic two-story foyer that sets the tone for the home's refined design. The main level is thoughtfully laid out with a formal dining room, perfect for hosting gatherings. The large kitchen is a culinary enthusiast's dream, complete with a walk-in pantry for ample storage. The adjacent two-story family room is bathed in natural light, creating a warm and inviting space for relaxation and entertainment. The owner's retreat is a true sanctuary, featuring a generous walk-in closet and a luxurious bath designed for ultimate comfort. The main level also includes an oversized mudroom and a conveniently located laundry room, adding to the home's practical amenities. Upstairs, you'll find three additional bedrooms, each with its own walk-in closet, and a full bath that provides plenty of space for family and guests. The Heron also boasts a full unfinished basement, offering endless possibilities for customization and expansion. Completing this exceptional home is a two-car garage, ensuring ample space for vehicles and storage. The Heron is a perfect blend of elegance, comfort, and practicality, designed to meet the needs of modern living. COMPLETED, READY TO MOVE IN HOME. Pictures are of the actual home.
Location
State PA
County Dauphin
Area Lower Paxton Twp (14035)
Zoning RESIDENTIAL
Rooms
Basement Walkout Level
Main Level Bedrooms 1
Interior
Hot Water Electric
Heating Forced Air
Cooling Central A/C
Heat Source Natural Gas
Exterior
Parking Features Garage - Front Entry, Garage Door Opener
Garage Spaces 2.0
Water Access N
Accessibility None
Attached Garage 2
Total Parking Spaces 2
Garage Y
Building
Story 2
Foundation Passive Radon Mitigation
Above Ground Finished SqFt 2208
Sewer Public Sewer
Water Public
Architectural Style Traditional
Level or Stories 2
Additional Building Above Grade
New Construction Y
Schools
High Schools Central Dauphin
School District Central Dauphin
Others
Senior Community No
Tax ID 35-133-301-000-0000
Ownership Fee Simple
SqFt Source 2208
Acceptable Financing Conventional, Cash, VA
Listing Terms Conventional, Cash, VA
Financing Conventional,Cash,VA
Special Listing Condition Standard
Read Less Info
Want to know what your home might be worth? Contact us for a FREE valuation!

Our team is ready to help you sell your home for the highest possible price ASAP

GET MORE INFORMATION

Agent | License ID: 0787303
129 CHESTER AVE., MOORESTOWN, Jersey, 08057, United States







