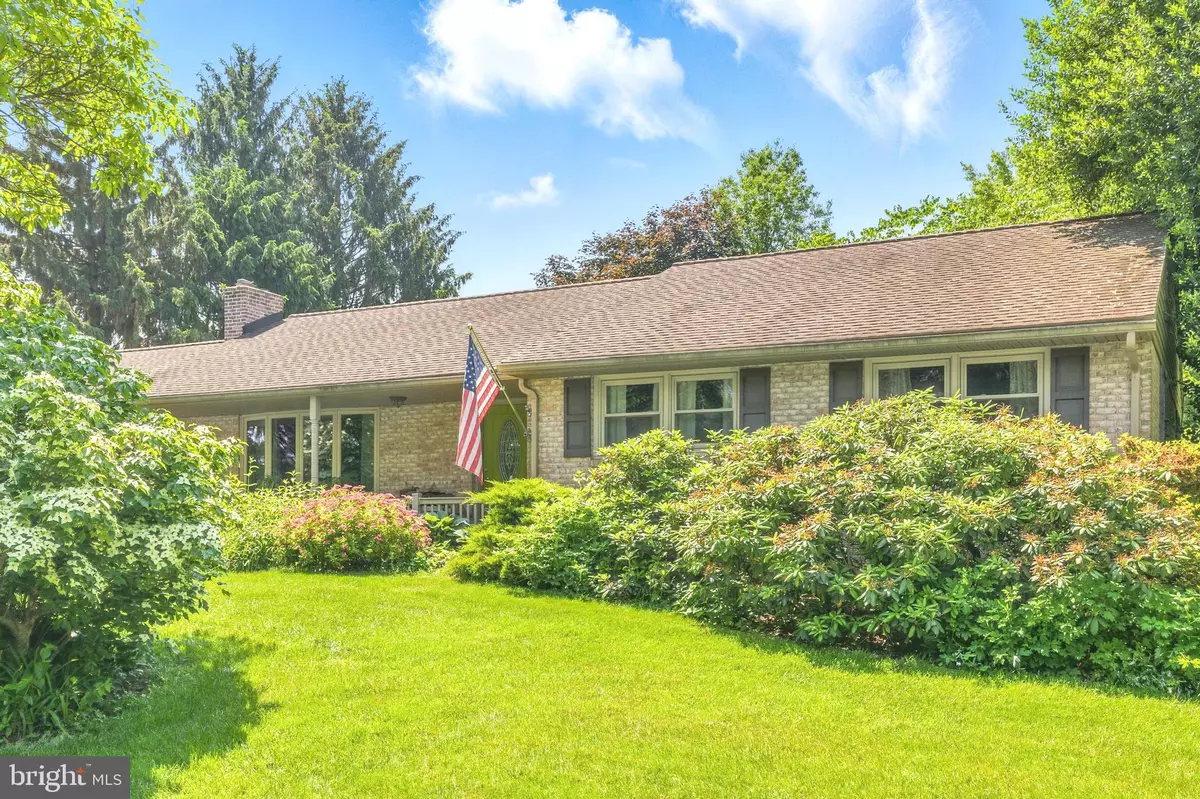Bought with Joshua Lucas Packer • Keller Williams Elite
$450,000
$435,000
3.4%For more information regarding the value of a property, please contact us for a free consultation.
3 Beds
3 Baths
2,478 SqFt
SOLD DATE : 10/29/2025
Key Details
Sold Price $450,000
Property Type Single Family Home
Sub Type Detached
Listing Status Sold
Purchase Type For Sale
Square Footage 2,478 sqft
Price per Sqft $181
Subdivision Hilltop Manor
MLS Listing ID PALA2075766
Sold Date 10/29/25
Style Ranch/Rambler
Bedrooms 3
Full Baths 2
Half Baths 1
HOA Y/N N
Abv Grd Liv Area 1,716
Year Built 1972
Available Date 2025-09-05
Annual Tax Amount $4,510
Tax Year 2025
Lot Size 0.550 Acres
Acres 0.55
Lot Dimensions 0.00 x 0.00
Property Sub-Type Detached
Source BRIGHT
Property Description
**Offer Deadline set for 9/8/25 at noon** Get ready to fall in love with this roomy ranch nestled in a quiet neighborhood just north of bustling Lititz. Offering convenient one-floor living, this home has been well loved and cared for by the owners for the past 20 years. As you approach the house you'll notice the handsome brick construction and the covered front porch. Enter the front door where you'll be greeted by the living room with toasty wood-burning fireplace, hardwood floors & sunny bay window. The dining room opens to both the kitchen and the sunroom and is perfect for hosting your family get togethers. Classic white kitchen features an abundance of solid wood cabinetry, plenty of counter space, stainless steel fridge & dual casement windows overlooking the scenic back yard. What's the best feature of this beautiful home? It might just be the bright and beautiful sunroom with cathedral ceiling, exposed brick, ceiling fan, plenty of windows & access to the patio. The owners have added extra insulation to the sunroom so it can be enjoyed year round. Once you're in the back yard you'll be in a nature lovers paradise with loads of mature landscaping, flowers & trees…it's a tranquil oasis right in your own back yard! As you head back inside the primary bedroom offers a convenient half bath, hardwood floors & a ceiling fan. The main level also features 2 more bedrooms with hardwoods, plus an updated hall bathroom with whirlpool tub, beadboard & oversized vanity with Quartz top. Other features you'll enjoy include the oversized 2 car garage with plenty of room for storage, spacious main floor laundry room with sink and cabinets, 14x10 shed, fenced rear yard, partially finished basement with a full bathroom & 40 yr roof (2012) with 5 Sun Tunnels/skylights. Come see what 2 Farm Lane has to offer…..you won't be disappointed!
Location
State PA
County Lancaster
Area Warwick Twp (10560)
Zoning 113 RES: 1 FAM DWLG
Rooms
Basement Full, Partially Finished
Main Level Bedrooms 3
Interior
Hot Water Electric
Heating Forced Air
Cooling Central A/C
Fireplaces Number 1
Fireplaces Type Brick, Wood
Equipment Built-In Microwave, Dishwasher
Fireplace Y
Appliance Built-In Microwave, Dishwasher
Heat Source Propane - Leased
Laundry Main Floor
Exterior
Parking Features Oversized
Garage Spaces 6.0
Water Access N
Roof Type Architectural Shingle
Accessibility Grab Bars Mod
Attached Garage 2
Total Parking Spaces 6
Garage Y
Building
Story 1
Foundation Block
Above Ground Finished SqFt 1716
Sewer Public Sewer
Water Well
Architectural Style Ranch/Rambler
Level or Stories 1
Additional Building Above Grade, Below Grade
New Construction N
Schools
School District Warwick
Others
Senior Community No
Tax ID 600-31898-0-0000
Ownership Fee Simple
SqFt Source 2478
Special Listing Condition Standard
Read Less Info
Want to know what your home might be worth? Contact us for a FREE valuation!

Our team is ready to help you sell your home for the highest possible price ASAP

GET MORE INFORMATION

Agent | License ID: 0787303
129 CHESTER AVE., MOORESTOWN, Jersey, 08057, United States







