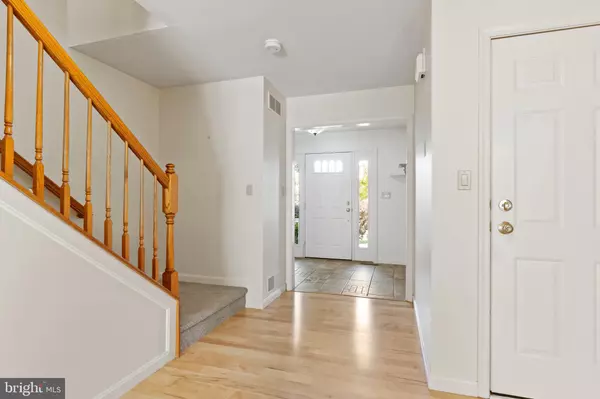Bought with LEE SMITH • Coldwell Banker Realty
$300,000
$289,900
3.5%For more information regarding the value of a property, please contact us for a free consultation.
3 Beds
3 Baths
2,162 SqFt
SOLD DATE : 11/03/2025
Key Details
Sold Price $300,000
Property Type Townhouse
Sub Type End of Row/Townhouse
Listing Status Sold
Purchase Type For Sale
Square Footage 2,162 sqft
Price per Sqft $138
Subdivision Bowmans Village
MLS Listing ID PACB2045830
Sold Date 11/03/25
Style Traditional
Bedrooms 3
Full Baths 2
Half Baths 1
HOA Y/N N
Abv Grd Liv Area 1,712
Year Built 1998
Annual Tax Amount $4,677
Tax Year 2025
Lot Size 5,227 Sqft
Acres 0.12
Property Sub-Type End of Row/Townhouse
Source BRIGHT
Property Description
Discover the perfect blend of comfort, style, and convenience in this beautifully maintained and updated 3 bedrooms, 2.5 baths, end-unit townhouse offering stylish updates and comfortable living spaces throughout!
The culinary enthusiast will enjoy the thoughtfully designed Kitchen with gleaming quartz countertops, stainless steel appliances, and a built-in desk/mail station that keeps life organized. The open layout flows seamlessly with laminate plank flooring throughout the main and second levels, creating a modern, low-maintenance backdrop for everyday living.
Gather in the sun-filled Living Room, where a gas fireplace adds warmth and ambiance for cozy and relaxing evenings. Retreat upstairs to your Primary Suite, a true sanctuary highlighted by a striking brick accent wall, generously-sized walk-in closet, and a remodeled bath with a beautifully designed custom walk-in shower. A second-floor laundry room ensures daily routines are effortless. Two additional bedrooms and a full bath offer abundant space for family and overnight guests.
Downstairs, the finished, walk-out lower level offers versatile living and entertaining space—perfect for movie nights, game days, or a work-from-home space with easy access to the outdoors. Enjoy the wonders of nature on your composite deck or take the spiral staircase down to the patio below, a peaceful retreat for morning coffee or evening gatherings.
With all new windows (2018), a one-car garage, and thoughtful updates throughout, this home is move-in ready and designed for the way you live. Show today!
Location
State PA
County Cumberland
Area Upper Allen Twp (14442)
Zoning RESIDENTIAL
Rooms
Other Rooms Living Room, Dining Room, Primary Bedroom, Bedroom 2, Bedroom 3, Kitchen, Foyer, Bonus Room
Basement Daylight, Partial, Full, Interior Access, Outside Entrance, Partially Finished, Rear Entrance, Walkout Level, Windows
Interior
Interior Features Attic, Bathroom - Walk-In Shower, Ceiling Fan(s), Combination Dining/Living, Crown Moldings, Primary Bath(s), Recessed Lighting, Upgraded Countertops, Walk-in Closet(s)
Hot Water Natural Gas
Heating Forced Air
Cooling Central A/C
Flooring Ceramic Tile, Laminate Plank
Fireplaces Number 1
Fireplaces Type Gas/Propane
Equipment Built-In Microwave, Dishwasher, Disposal, Dryer, Oven/Range - Gas, Refrigerator, Washer
Furnishings No
Fireplace Y
Window Features Replacement
Appliance Built-In Microwave, Dishwasher, Disposal, Dryer, Oven/Range - Gas, Refrigerator, Washer
Heat Source Natural Gas
Laundry Upper Floor
Exterior
Exterior Feature Deck(s), Patio(s)
Parking Features Garage - Front Entry, Garage Door Opener, Inside Access
Garage Spaces 3.0
Water Access N
Roof Type Architectural Shingle,Composite
Accessibility None
Porch Deck(s), Patio(s)
Attached Garage 1
Total Parking Spaces 3
Garage Y
Building
Story 2
Foundation Block
Above Ground Finished SqFt 1712
Sewer Public Sewer
Water Public
Architectural Style Traditional
Level or Stories 2
Additional Building Above Grade, Below Grade
New Construction N
Schools
Middle Schools Mechanicsburg
High Schools Mechanicsburg Area
School District Mechanicsburg Area
Others
Senior Community No
Tax ID 42-29-2456-125
Ownership Fee Simple
SqFt Source 2162
Acceptable Financing Cash, Conventional
Listing Terms Cash, Conventional
Financing Cash,Conventional
Special Listing Condition Standard
Read Less Info
Want to know what your home might be worth? Contact us for a FREE valuation!

Our team is ready to help you sell your home for the highest possible price ASAP

GET MORE INFORMATION

Agent | License ID: 0787303
129 CHESTER AVE., MOORESTOWN, Jersey, 08057, United States







