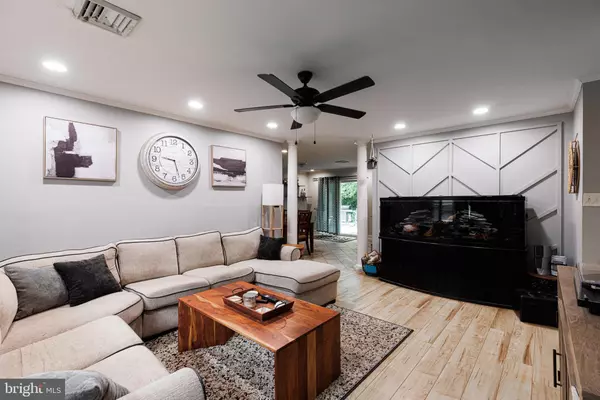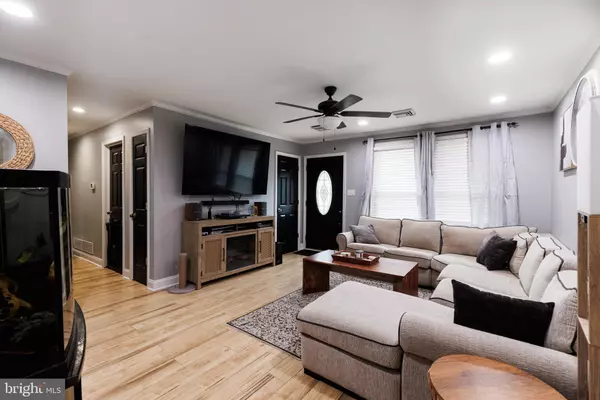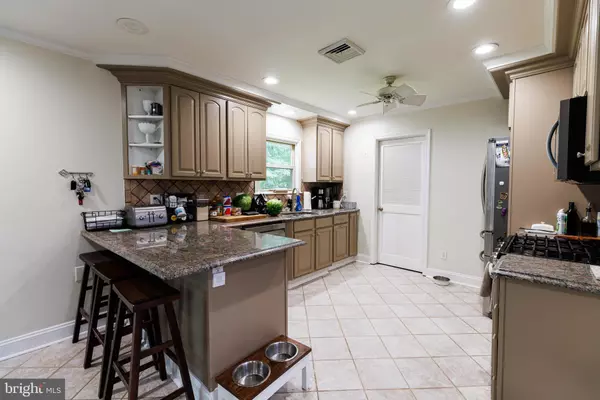Bought with Tracy Czach • Empower Real Estate, LLC
$450,000
$449,900
For more information regarding the value of a property, please contact us for a free consultation.
3 Beds
2 Baths
1,450 SqFt
SOLD DATE : 10/30/2025
Key Details
Sold Price $450,000
Property Type Single Family Home
Sub Type Detached
Listing Status Sold
Purchase Type For Sale
Square Footage 1,450 sqft
Price per Sqft $310
Subdivision Channin
MLS Listing ID DENC2085452
Sold Date 10/30/25
Style Ranch/Rambler
Bedrooms 3
Full Baths 2
HOA Y/N N
Abv Grd Liv Area 1,450
Year Built 1972
Annual Tax Amount $2,344
Tax Year 2024
Lot Size 0.560 Acres
Acres 0.56
Lot Dimensions 313.20 x 131.90
Property Sub-Type Detached
Source BRIGHT
Property Description
Have you been looking for your private oasis?! Look no further! One of the largest lots in the neighborhood! Offering a 2 car garage with interior access, large front patio, fully fenced yard & more!! Enter into the living room with a beautiful, custom accent wall, ceiling fan/light combo, laminate flooring, crown molding, a coat closet, and lots of windows allowing for much natural light. Next you will find your open layout leads you to the large, kitchen & dining area. Tile flooring, crown molding, sliders to the back patio, interior garage access, and entrance to bonus room which could be a 4th bedroom, office, den or playroom!!! Kitchen boasts 42" cabinets, granite counter tops, stainless steel appliances, tile backsplash, deep sink, breakfast bar & laundry room off of the kitchen. The bonus room off of the dining area offers a side door to the extended driveway, accent wall, recessed lighting, ceiling fan/light, & laminate flooring. Down the hall you will find another deep closet, a totally renovated full bathroom with tasteful tile, tub with tile surround & detachable shower head, vanity, & medicine cabinet. 3 super spacious bedrooms all with great closet space, crown molding, ceiling fans/lights & laminate flooring. The master suite offers an additional full bathroom- totally renovated with a deep tub, tile tub surround, updated vanity, medicine cabinet & tile flooring.
Fully fenced yard offers plenty of space to entertain! Seller is currently working on filling in a small area where an above ground pool used to be. Extended driveway with fenced off area leading to shed/back yard is perfect for any car buff, boating fun & other projects you may be working on!! Schedule your tour today!
Location
State DE
County New Castle
Area Brandywine (30901)
Zoning NC10
Rooms
Main Level Bedrooms 3
Interior
Hot Water Natural Gas
Heating Forced Air
Cooling Central A/C
Fireplace N
Heat Source Natural Gas
Laundry Main Floor
Exterior
Parking Features Built In, Garage - Front Entry, Inside Access
Garage Spaces 6.0
Water Access N
Accessibility None
Attached Garage 2
Total Parking Spaces 6
Garage Y
Building
Story 1
Foundation Other
Above Ground Finished SqFt 1450
Sewer Public Sewer
Water Public
Architectural Style Ranch/Rambler
Level or Stories 1
Additional Building Above Grade, Below Grade
New Construction N
Schools
School District Brandywine
Others
Senior Community No
Tax ID 06-022.00-046
Ownership Fee Simple
SqFt Source 1450
Acceptable Financing Cash, Conventional, FHA, VA
Listing Terms Cash, Conventional, FHA, VA
Financing Cash,Conventional,FHA,VA
Special Listing Condition Standard
Read Less Info
Want to know what your home might be worth? Contact us for a FREE valuation!

Our team is ready to help you sell your home for the highest possible price ASAP

GET MORE INFORMATION

Agent | License ID: 0787303
129 CHESTER AVE., MOORESTOWN, Jersey, 08057, United States







