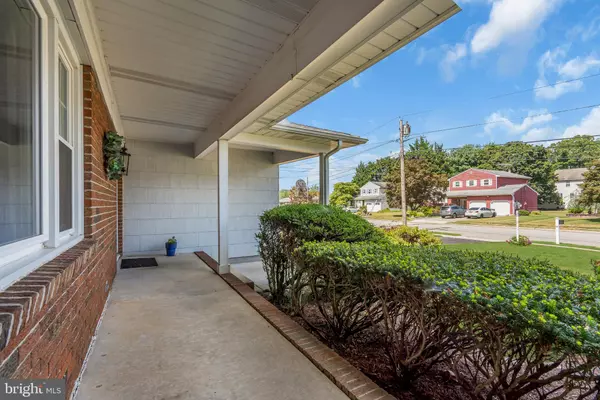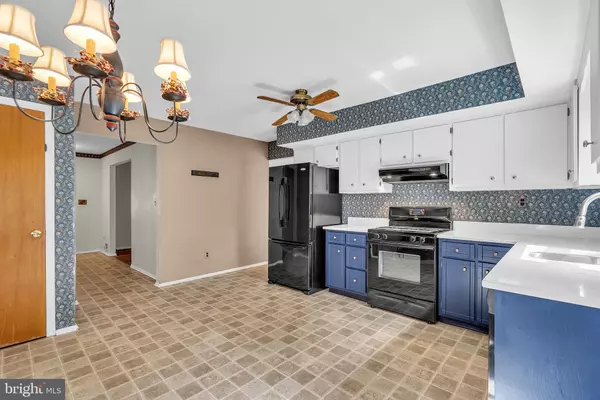Bought with Vincent Baricaua • RE/MAX Our Town
$480,000
$475,000
1.1%For more information regarding the value of a property, please contact us for a free consultation.
3 Beds
2 Baths
1,808 SqFt
SOLD DATE : 09/30/2025
Key Details
Sold Price $480,000
Property Type Single Family Home
Sub Type Detached
Listing Status Sold
Purchase Type For Sale
Square Footage 1,808 sqft
Price per Sqft $265
Subdivision None Available
MLS Listing ID NJME2064050
Sold Date 09/30/25
Style Ranch/Rambler
Bedrooms 3
Full Baths 2
HOA Y/N N
Abv Grd Liv Area 1,808
Year Built 1973
Annual Tax Amount $9,398
Tax Year 2024
Lot Size 0.299 Acres
Acres 0.3
Lot Dimensions 77.00 x 169.00
Property Sub-Type Detached
Source BRIGHT
Property Description
Welcome to this beautifully maintained 3-bedroom ranch located in the highly sought-after Steinert school district. Featuring hardwood flooring, including beneath the bedroom carpets, this home offers spacious and inviting living areas, including a formal living room, dedicated dining room, and an updated kitchen with quartz countertops and newer appliances. A sunken family room off the kitchen provides a cozy retreat, while the primary bedroom includes two closets, one a walk-in, and an updated en suite bath with a stall frameless shower. Two generously sized bedrooms share a hall bath. The finished basement adds versatile space for recreation or a home office, with a crawl space for extra storage. Outside, enjoy a new, fully fenced backyard with a storage shed, patio, and a one-car garage, which completes the package. This worry-free home has been enhanced with new windows and updated mechanical items. Blending comfort, functionality, and location—welcome home!
Location
State NJ
County Mercer
Area Hamilton Twp (21103)
Zoning RES
Rooms
Other Rooms Living Room, Dining Room, Primary Bedroom, Bedroom 2, Bedroom 3, Kitchen, Family Room
Basement Full, Fully Finished, Interior Access
Main Level Bedrooms 3
Interior
Interior Features Attic/House Fan, Bathroom - Stall Shower, Bathroom - Tub Shower, Ceiling Fan(s), Entry Level Bedroom, Family Room Off Kitchen, Floor Plan - Traditional, Kitchen - Eat-In, Wood Floors, Primary Bath(s), Formal/Separate Dining Room
Hot Water Natural Gas
Heating Forced Air
Cooling Ceiling Fan(s), Central A/C
Flooring Hardwood
Fireplace N
Window Features Replacement
Heat Source Natural Gas
Laundry Basement
Exterior
Parking Features Garage - Front Entry, Garage Door Opener
Garage Spaces 1.0
Fence Fully, Wood
Water Access N
Accessibility None
Attached Garage 1
Total Parking Spaces 1
Garage Y
Building
Story 1
Foundation Block
Above Ground Finished SqFt 1808
Sewer Public Sewer
Water Public
Architectural Style Ranch/Rambler
Level or Stories 1
Additional Building Above Grade, Below Grade
New Construction N
Schools
High Schools Hamilton East-Steinert H.S.
School District Hamilton Township
Others
Senior Community No
Tax ID 03-01918-00020
Ownership Fee Simple
SqFt Source 1808
Special Listing Condition Standard
Read Less Info
Want to know what your home might be worth? Contact us for a FREE valuation!

Our team is ready to help you sell your home for the highest possible price ASAP

GET MORE INFORMATION

Agent | License ID: 0787303
129 CHESTER AVE., MOORESTOWN, Jersey, 08057, United States







