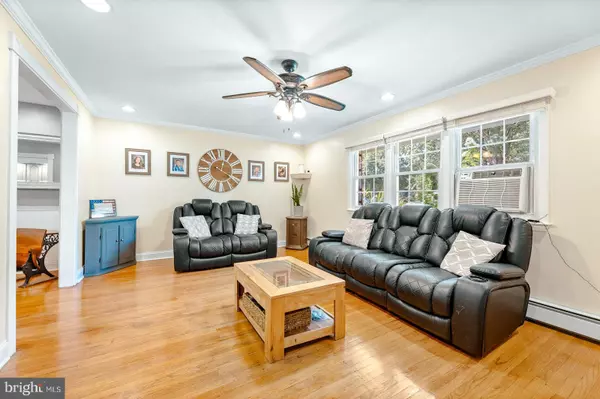Bought with Francisco Michaud • Realty Mark Advantage
$530,000
$525,000
1.0%For more information regarding the value of a property, please contact us for a free consultation.
4 Beds
3 Baths
2,375 SqFt
SOLD DATE : 10/31/2025
Key Details
Sold Price $530,000
Property Type Single Family Home
Sub Type Detached
Listing Status Sold
Purchase Type For Sale
Square Footage 2,375 sqft
Price per Sqft $223
Subdivision Long View Manor
MLS Listing ID PABU2104984
Sold Date 10/31/25
Style Dutch,Split Level
Bedrooms 4
Full Baths 2
Half Baths 1
HOA Y/N N
Abv Grd Liv Area 2,375
Year Built 1972
Annual Tax Amount $7,235
Tax Year 2025
Lot Size 0.463 Acres
Acres 0.46
Lot Dimensions 112.00 x 180.00
Property Sub-Type Detached
Source BRIGHT
Property Description
Welcome home to this beautifully maintained single detached home that offers the perfect blend of comfort, style, and space with 4 generous bedrooms and 3 bathrooms. From the moment you step inside, you'll be greeted by the warmth of gleaming hardwood floors, freshly painted and sunlit rooms that feel both inviting and spacious. The kitchen is the true heart of the home, designed for gathering, cooking, and creating lasting memories. Whether you're hosting a holiday dinner or enjoying a quiet morning coffee, this space will make every moment feel special. Step outside into your own backyard retreat, a lush, private setting ideal for summer barbecues, playtime with the kids, or simply unwinding at the end of the day. It's the perfect extension of your living space, offering peace, privacy, and plenty of room to enjoy the outdoors. If you are looking for a home with extra storage space, then this is the home. Don't miss the chance to make this wonderful home your own, schedule your showing today! With its unbeatable location and welcoming charm, this home is ready for its next chapter, could it be yours?
Location
State PA
County Bucks
Area Warminster Twp (10149)
Zoning R1
Rooms
Other Rooms Living Room, Dining Room, Primary Bedroom, Bedroom 2, Bedroom 3, Kitchen, Family Room, Basement, Foyer, Mud Room, Half Bath, Additional Bedroom
Basement Partially Finished, Shelving, Workshop, Interior Access, Heated
Interior
Hot Water Natural Gas
Heating Forced Air
Cooling Ceiling Fan(s), Wall Unit
Fireplaces Number 1
Fireplaces Type Mantel(s), Stone, Wood
Fireplace Y
Heat Source Natural Gas
Laundry Main Floor
Exterior
Parking Features Garage - Front Entry, Garage Door Opener, Inside Access
Garage Spaces 3.0
Water Access N
Roof Type Shingle
Accessibility 2+ Access Exits, >84\" Garage Door, Doors - Swing In
Attached Garage 1
Total Parking Spaces 3
Garage Y
Building
Story 2
Foundation Slab, Concrete Perimeter
Above Ground Finished SqFt 2375
Sewer Public Sewer
Water Public
Architectural Style Dutch, Split Level
Level or Stories 2
Additional Building Above Grade, Below Grade
Structure Type 9'+ Ceilings,Dry Wall
New Construction N
Schools
Elementary Schools Willow Dale
Middle Schools Log College
High Schools William Tennent
School District Centennial
Others
Senior Community No
Tax ID 49-037-329
Ownership Fee Simple
SqFt Source 2375
Security Features Exterior Cameras,Monitored
Acceptable Financing Cash, Conventional, FHA, VA
Listing Terms Cash, Conventional, FHA, VA
Financing Cash,Conventional,FHA,VA
Special Listing Condition Standard
Read Less Info
Want to know what your home might be worth? Contact us for a FREE valuation!

Our team is ready to help you sell your home for the highest possible price ASAP

GET MORE INFORMATION

Agent | License ID: 0787303
129 CHESTER AVE., MOORESTOWN, Jersey, 08057, United States







