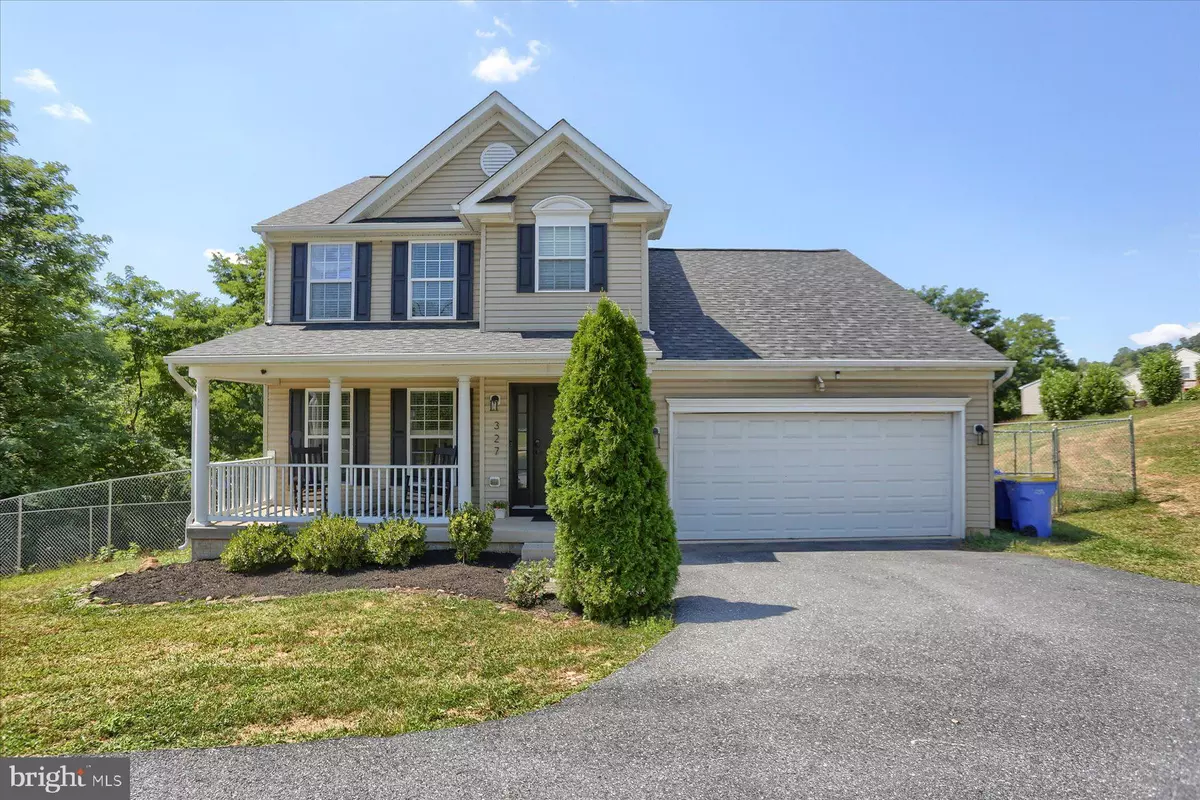Bought with SHAWN MCGEEHAN • Berkshire Hathaway HomeServices Homesale Realty
$375,000
$398,900
6.0%For more information regarding the value of a property, please contact us for a free consultation.
4 Beds
4 Baths
2,620 SqFt
SOLD DATE : 10/31/2025
Key Details
Sold Price $375,000
Property Type Single Family Home
Sub Type Detached
Listing Status Sold
Purchase Type For Sale
Square Footage 2,620 sqft
Price per Sqft $143
Subdivision Briarcliff
MLS Listing ID PAYK2088352
Sold Date 10/31/25
Style Traditional
Bedrooms 4
Full Baths 3
Half Baths 1
HOA Y/N N
Abv Grd Liv Area 1,800
Year Built 2010
Available Date 2025-08-25
Annual Tax Amount $6,199
Tax Year 2024
Lot Size 0.571 Acres
Acres 0.57
Property Sub-Type Detached
Source BRIGHT
Property Description
**** MOTIVATED SELLERS, HOME APPRAISED LAST YEAR OVER $423K, INSTANT EQUITY!!***** NEW ROOF WITH TRANSFERABLE WARRANTY
327 Shuey Rd in New Cumberland, PA is a beautifully maintained single-family home located in the sought-after Briarcliff neighborhood within the West Shore School District. This spacious residence offers four bedrooms and three and a half bathrooms, including a luxurious primary suite complete with a soaking tub and separate shower. With approximately 2,620 square feet of finished living space, the home sits on a generous 0.57-acre lot featuring a landscaped yard and a fenced-in backyard. The interior boasts a bright, open-concept layout with large windows that flood the space with natural light. The kitchen provides ample storage and prep space and flows seamlessly into the dining and family rooms. A sliding glass door in the dining area leads to a large deck, perfect for outdoor entertaining. The finished walkout basement includes a fourth bedroom, a full bath, a laundry room, and a spacious recreation area. Additional highlights include a long driveway with plenty of parking and an attached two-car garage with inside access. Conveniently located just off Route 83, the home is only 10 minutes from Camp Hill, 15 minutes from downtown Harrisburg, and a short drive to the local high school. This property offers a rare blend of comfort, charm, and convenience.
Location
State PA
County York
Area Fairview Twp (15227)
Zoning RESIDENTIAL
Rooms
Basement Daylight, Partial, Connecting Stairway, Heated, Improved, Interior Access, Outside Entrance, Partially Finished
Interior
Hot Water Propane
Heating Forced Air
Cooling Central A/C
Fireplace N
Heat Source Propane - Leased
Exterior
Parking Features Garage Door Opener, Garage - Front Entry, Additional Storage Area, Inside Access
Garage Spaces 2.0
Fence Chain Link
Water Access N
Accessibility None
Attached Garage 2
Total Parking Spaces 2
Garage Y
Building
Story 3
Foundation Permanent
Above Ground Finished SqFt 1800
Sewer Public Sewer
Water Public
Architectural Style Traditional
Level or Stories 3
Additional Building Above Grade, Below Grade
New Construction N
Schools
School District West Shore
Others
Senior Community No
Tax ID 27-000-38-0087-00-00000
Ownership Fee Simple
SqFt Source 2620
Acceptable Financing Cash, Conventional, FHA, USDA, VA
Listing Terms Cash, Conventional, FHA, USDA, VA
Financing Cash,Conventional,FHA,USDA,VA
Special Listing Condition Standard
Read Less Info
Want to know what your home might be worth? Contact us for a FREE valuation!

Our team is ready to help you sell your home for the highest possible price ASAP

GET MORE INFORMATION

Agent | License ID: 0787303
129 CHESTER AVE., MOORESTOWN, Jersey, 08057, United States







