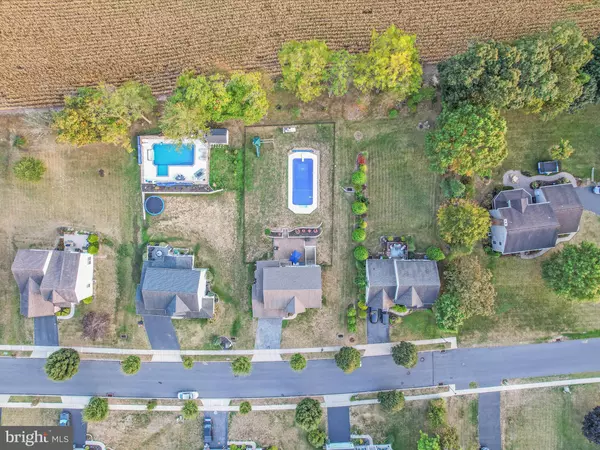Bought with DANIELLE "D" MOORE • Coldwell Banker Realty
$522,400
$519,900
0.5%For more information regarding the value of a property, please contact us for a free consultation.
4 Beds
3 Baths
2,271 SqFt
SOLD DATE : 10/30/2025
Key Details
Sold Price $522,400
Property Type Single Family Home
Sub Type Detached
Listing Status Sold
Purchase Type For Sale
Square Footage 2,271 sqft
Price per Sqft $230
Subdivision Stonebridge Crossing
MLS Listing ID PAYK2090408
Sold Date 10/30/25
Style Colonial
Bedrooms 4
Full Baths 2
Half Baths 1
HOA Fees $33/ann
HOA Y/N Y
Abv Grd Liv Area 2,271
Year Built 2016
Annual Tax Amount $7,666
Tax Year 2025
Lot Size 0.318 Acres
Acres 0.32
Property Sub-Type Detached
Source BRIGHT
Property Description
Step into this beautifully immaculate, lightly lived-in two-story home, featuring an open foyer and stunning staircase as the centerpiece. The spacious kitchen offers a large island, eat- in area and built- in desk/ workspace. The sliding door off the kitchen/ family room leads to a serene outdoor space with field views and a fantastic patio that overlooks the in-ground pool, perfect for entertaining or relaxing.
Upstairs, you'll find four generous bedrooms, including primary suite with a large walk in closet and a primary bath with a luxurious, walk-in shower. The lower level features a daylight, unfinished basement, roughed in plumbing for future bathroom, tons of storage space and an outdoor stairway that provides endless possibilities for your customization.
Location
State PA
County York
Area Carroll Twp (15220)
Zoning R005
Rooms
Other Rooms Living Room, Dining Room, Primary Bedroom, Bedroom 2, Bedroom 3, Bedroom 4, Kitchen, Family Room, Basement, Foyer, Laundry, Storage Room, Utility Room, Primary Bathroom, Half Bath
Basement Connecting Stairway, Daylight, Full, Full, Interior Access, Outside Entrance, Rough Bath Plumb, Unfinished, Walkout Level, Walkout Stairs
Interior
Interior Features Bathroom - Walk-In Shower, Carpet, Ceiling Fan(s), Family Room Off Kitchen, Floor Plan - Open, Floor Plan - Traditional, Formal/Separate Dining Room, Kitchen - Eat-In, Kitchen - Island, Kitchen - Table Space, Pantry, Primary Bath(s), Walk-in Closet(s), Wood Floors
Hot Water Natural Gas
Heating Forced Air
Cooling Central A/C
Fireplaces Number 1
Fireplaces Type Gas/Propane
Fireplace Y
Heat Source Natural Gas
Laundry Main Floor
Exterior
Parking Features Garage - Front Entry, Garage Door Opener, Inside Access
Garage Spaces 4.0
Pool Fenced, In Ground
Water Access N
Accessibility 2+ Access Exits, Level Entry - Main
Attached Garage 2
Total Parking Spaces 4
Garage Y
Building
Lot Description Landscaping, Poolside
Story 2
Foundation Permanent
Above Ground Finished SqFt 2271
Sewer Public Sewer
Water Public
Architectural Style Colonial
Level or Stories 2
Additional Building Above Grade, Below Grade
New Construction N
Schools
School District Northern York County
Others
Senior Community No
Tax ID 20-000-18-0063-00-00000
Ownership Fee Simple
SqFt Source 2271
Acceptable Financing Cash, Conventional, FHA, VA, USDA
Listing Terms Cash, Conventional, FHA, VA, USDA
Financing Cash,Conventional,FHA,VA,USDA
Special Listing Condition Standard
Read Less Info
Want to know what your home might be worth? Contact us for a FREE valuation!

Our team is ready to help you sell your home for the highest possible price ASAP

GET MORE INFORMATION

Agent | License ID: 0787303
129 CHESTER AVE., MOORESTOWN, Jersey, 08057, United States







