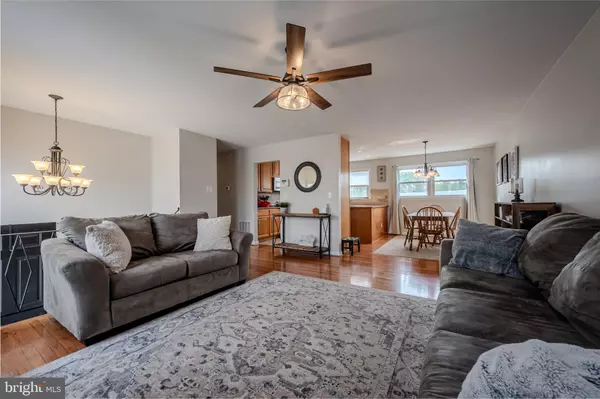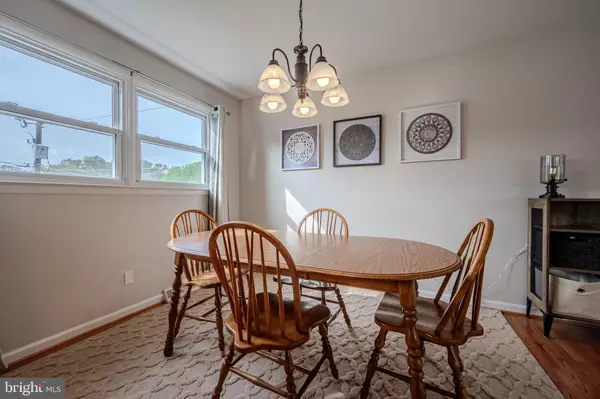Bought with Hildi Bachtle • Alliance Realty
$375,000
$375,000
For more information regarding the value of a property, please contact us for a free consultation.
4 Beds
2 Baths
2,068 SqFt
SOLD DATE : 10/31/2025
Key Details
Sold Price $375,000
Property Type Single Family Home
Sub Type Detached
Listing Status Sold
Purchase Type For Sale
Square Footage 2,068 sqft
Price per Sqft $181
Subdivision Albertson Park
MLS Listing ID DENC2090016
Sold Date 10/31/25
Style Bi-level,Raised Ranch/Rambler
Bedrooms 4
Full Baths 2
HOA Y/N N
Abv Grd Liv Area 2,068
Year Built 1960
Annual Tax Amount $3,274
Tax Year 2025
Lot Size 6,534 Sqft
Acres 0.15
Property Sub-Type Detached
Source BRIGHT
Property Description
Welcome to 7 Albertson Boulevard, this spacious 4 bedroom, 2 bath raised ranch is located in the desirable Albertson Park community. The home offers a bright and open layout with plenty of natural light, hardwood floors throughout the upper level, comfortable living room and ample dining space. The kitchen has been updated with 42 inch cabinetry, granite countertops and breakfast bar. The upper level has 3 generously sized bedrooms with plenty of closet space and full bath with tile flooring. The lower level has been recently updated with LVP flooring throughout. It also offers a 4th bedroom, large laundry room/storage area, full bathroom and additional living space, ideal for a family room, home office, or gym, etc.! Enjoy outdoor living with a private fenced in backyard, great for relaxing and entertaining. Conveniently situated near parks, shopping, restaurants, I-95, and in Red Clay Consolidated School District. This home combines comfort and convenience in a great location. Schedule your appointment today! Updates: HVAC 2014 & 2019, HWH 2023, and LVP flooring 2020.
Location
State DE
County New Castle
Area Elsmere/Newport/Pike Creek (30903)
Zoning UDC
Rooms
Other Rooms Living Room, Dining Room, Bedroom 2, Bedroom 3, Bedroom 4, Kitchen, Family Room, Bedroom 1, Laundry, Bathroom 1, Bathroom 2
Interior
Interior Features Attic, Ceiling Fan(s), Combination Kitchen/Dining
Hot Water Natural Gas
Cooling Central A/C
Heat Source Natural Gas
Exterior
Garage Spaces 2.0
Water Access N
Accessibility None
Total Parking Spaces 2
Garage N
Building
Story 1
Foundation Block
Above Ground Finished SqFt 2068
Sewer Public Sewer
Water Public
Architectural Style Bi-level, Raised Ranch/Rambler
Level or Stories 1
Additional Building Above Grade, Below Grade
New Construction N
Schools
School District Red Clay Consolidated
Others
Senior Community No
Tax ID 0703720023
Ownership Fee Simple
SqFt Source 2068
Acceptable Financing Cash, Conventional
Listing Terms Cash, Conventional
Financing Cash,Conventional
Special Listing Condition Standard
Read Less Info
Want to know what your home might be worth? Contact us for a FREE valuation!

Our team is ready to help you sell your home for the highest possible price ASAP

GET MORE INFORMATION

Agent | License ID: 0787303
129 CHESTER AVE., MOORESTOWN, Jersey, 08057, United States







