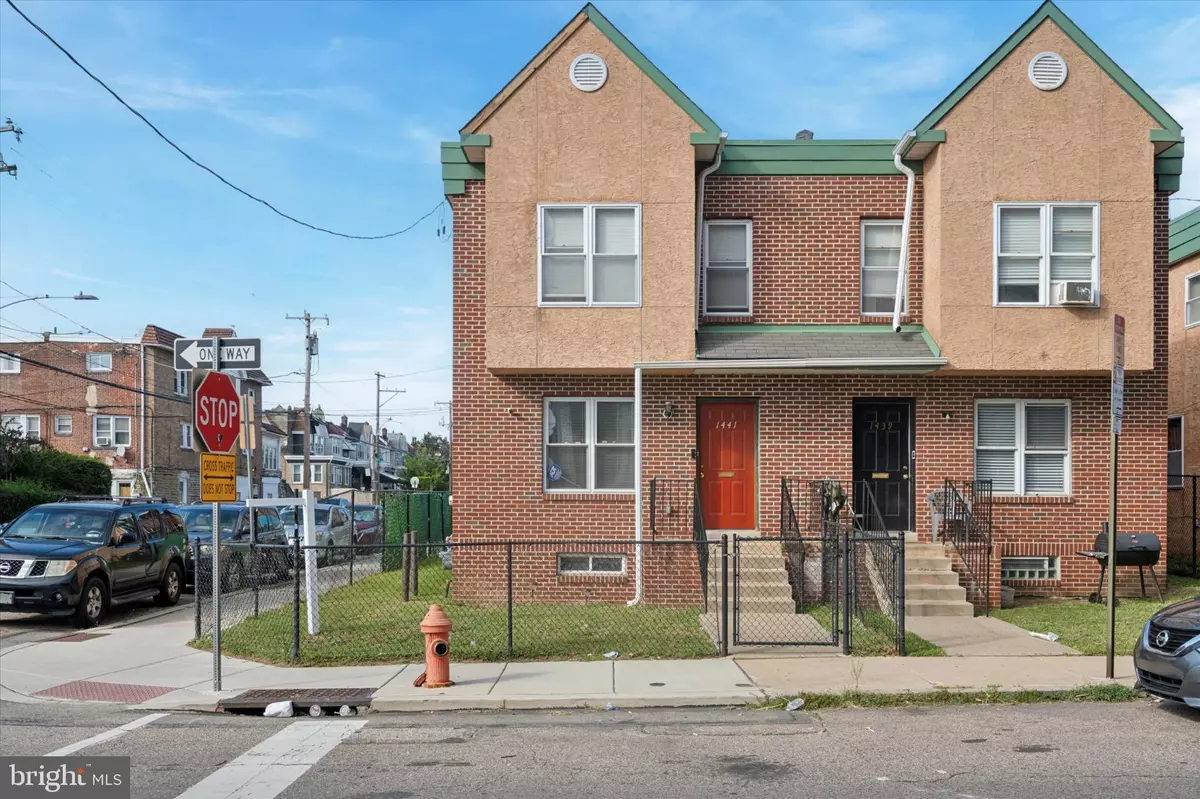Bought with Miriam Gutierrez-Cervantes • Realty Mark Associates
$239,000
$239,900
0.4%For more information regarding the value of a property, please contact us for a free consultation.
3 Beds
3 Baths
1,428 SqFt
SOLD DATE : 11/03/2025
Key Details
Sold Price $239,000
Property Type Single Family Home
Sub Type Twin/Semi-Detached
Listing Status Sold
Purchase Type For Sale
Square Footage 1,428 sqft
Price per Sqft $167
Subdivision Fern Rock
MLS Listing ID PAPH2534876
Sold Date 11/03/25
Style Straight Thru
Bedrooms 3
Full Baths 2
Half Baths 1
HOA Y/N N
Abv Grd Liv Area 1,428
Year Built 2001
Annual Tax Amount $2,261
Tax Year 2022
Lot Size 1,708 Sqft
Acres 0.04
Lot Dimensions 18X92
Property Sub-Type Twin/Semi-Detached
Source BRIGHT
Property Description
PHOTOS COMING SOON! Welcome to 1441 Clearview St – a beautifully maintained 3-bedroom, 2.5-bath home in the heart of Fern Rock that offers a rare combination of space, updates, and features not often found in this area. One of the few properties in the neighborhood with a side yard, this home gives you extra outdoor space for entertaining, gardening, or simply relaxing. Inside, you'll find a fully finished basement perfect for a home office, gym, or additional living area. The kitchen features brand-new appliances, making it completely move-in ready. With spacious bedrooms, bright living areas, and private parking in the rear, this home checks all the boxes. Conveniently located near public transportation, shopping, and schools, this is a must-see for buyers looking for comfort, space, and value. Don't miss your chance – homes like this don't come up often in Fern Rock!
Location
State PA
County Philadelphia
Area 19141 (19141)
Zoning RM4
Rooms
Other Rooms Living Room, Bedroom 2, Bedroom 3, Kitchen, Bedroom 1, Bathroom 1, Bathroom 2, Half Bath
Basement Full, Fully Finished
Main Level Bedrooms 3
Interior
Interior Features Butlers Pantry, Kitchen - Eat-In
Hot Water Natural Gas
Heating Central
Cooling Central A/C
Heat Source Electric
Laundry Basement
Exterior
Fence Other
Utilities Available Cable TV
Water Access N
Roof Type Flat
Accessibility None
Garage N
Building
Story 2
Foundation Concrete Perimeter
Above Ground Finished SqFt 1428
Sewer Public Sewer
Water Public
Architectural Style Straight Thru
Level or Stories 2
Additional Building Above Grade
New Construction N
Schools
School District The School District Of Philadelphia
Others
Senior Community No
Tax ID 171109670
Ownership Fee Simple
SqFt Source 1428
Security Features Security System
Acceptable Financing Conventional, FHA 203(b), Private, VA
Listing Terms Conventional, FHA 203(b), Private, VA
Financing Conventional,FHA 203(b),Private,VA
Special Listing Condition Standard
Read Less Info
Want to know what your home might be worth? Contact us for a FREE valuation!

Our team is ready to help you sell your home for the highest possible price ASAP

GET MORE INFORMATION

Agent | License ID: 0787303
129 CHESTER AVE., MOORESTOWN, Jersey, 08057, United States







