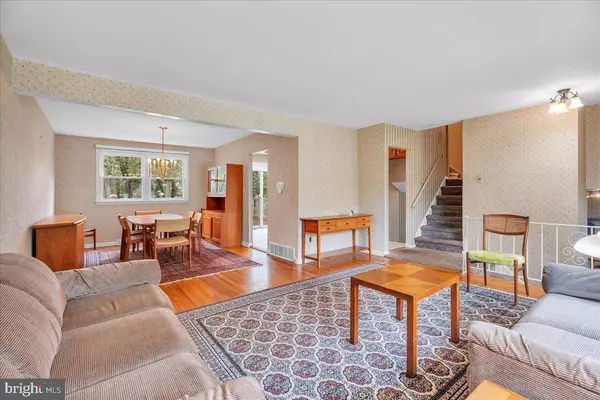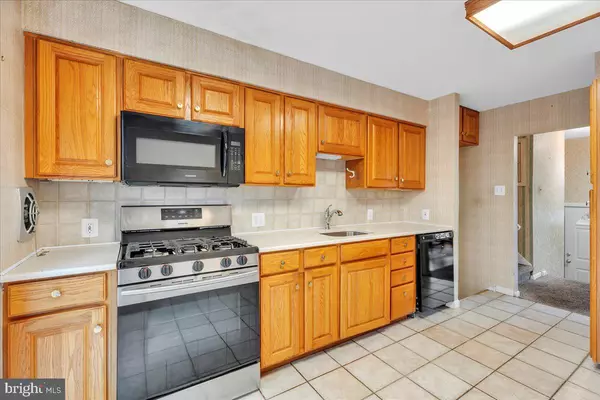Bought with Carla H Cornick • Coldwell Banker Realty
$500,000
$450,000
11.1%For more information regarding the value of a property, please contact us for a free consultation.
5 Beds
4 Baths
2,900 SqFt
SOLD DATE : 11/07/2025
Key Details
Sold Price $500,000
Property Type Single Family Home
Sub Type Detached
Listing Status Sold
Purchase Type For Sale
Square Footage 2,900 sqft
Price per Sqft $172
Subdivision Kingston
MLS Listing ID NJCD2102826
Sold Date 11/07/25
Style Split Level
Bedrooms 5
Full Baths 3
Half Baths 1
HOA Y/N N
Abv Grd Liv Area 2,900
Year Built 1963
Annual Tax Amount $10,281
Tax Year 2024
Lot Size 9,862 Sqft
Acres 0.23
Lot Dimensions 68.00 x 145.00
Property Sub-Type Detached
Source BRIGHT
Property Description
Welcome home to 923 Deland Ave. With nearly 3000 sq ft of living space, this large split-level boasts 5 bedrooms and 3.5 bathrooms, offering ample space for family living and entertaining. Nestled in desirable Kingston neighborhood, this property is sure please and easy to fall in love with. Step inside to find beautiful (original) hardwood floors that flow throughout the main living areas, adding warmth and character to the home. Hardwood flooring continue to the second level and to the generously sized bedrooms, providing plenty of space for family, guests, or a home office. Each room is designed to offer comfort and privacy, including one bedroom with an attached full bathroom on this level, as well as a guest bathroom in the hallway. On the upper level you will find a large primary bedroom addition, complete with sitting area, walk-in closet and attached full bathroom. On the lower level of this home you will find a large family room, complete with gas fireplace, half bathroom, laundry area and access to your beautiful back yard. The charming backyard is a true oasis, with lush landscaping and ample space for gardening, play, or simply unwinding in nature's embrace. The composite, 2-tiered deck provides a durable and maintenance-free space for barbecues, gatherings, or quiet relaxation. Situated in a friendly community, close to schools, parks, shopping, and dining, this home offers the perfect blend of tranquility and accessibility. Other updates include; Newer 2-zone HVAC, newer water heater and a dimensional shingle roof. Don't miss the opportunity to make it yours and create lasting memories with family and friends. Schedule a viewing today, you won't want to miss this one.
Location
State NJ
County Camden
Area Cherry Hill Twp (20409)
Zoning R
Interior
Hot Water Natural Gas
Heating Forced Air
Cooling Central A/C
Flooring Carpet, Ceramic Tile, Hardwood
Fireplaces Number 1
Fireplaces Type Mantel(s), Gas/Propane
Fireplace Y
Heat Source Natural Gas
Laundry Lower Floor
Exterior
Water Access N
Roof Type Architectural Shingle
Accessibility None
Garage N
Building
Story 2.5
Foundation Slab
Above Ground Finished SqFt 2900
Sewer Public Sewer
Water Public
Architectural Style Split Level
Level or Stories 2.5
Additional Building Above Grade, Below Grade
New Construction N
Schools
Elementary Schools Kingston E.S.
Middle Schools Carusi
High Schools Cherry Hil
School District Cherry Hill Township Public Schools
Others
Senior Community No
Tax ID 09-00341 13-00028
Ownership Fee Simple
SqFt Source 2900
Special Listing Condition Standard
Read Less Info
Want to know what your home might be worth? Contact us for a FREE valuation!

Our team is ready to help you sell your home for the highest possible price ASAP

GET MORE INFORMATION

Agent | License ID: 0787303
129 CHESTER AVE., MOORESTOWN, Jersey, 08057, United States







