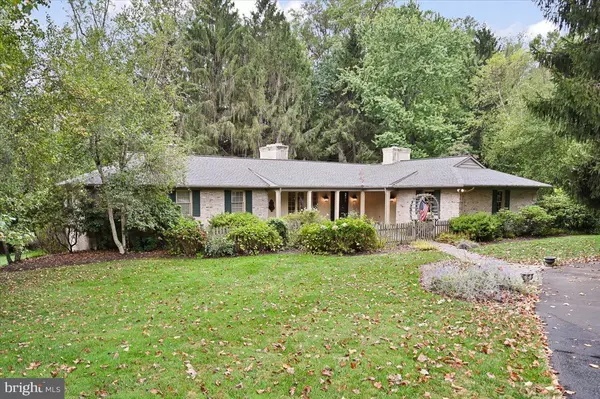Bought with Lynn S. Kuttruff • Compass Pennsylvania, LLC
$975,000
$1,030,000
5.3%For more information regarding the value of a property, please contact us for a free consultation.
3 Beds
4 Baths
3,446 SqFt
SOLD DATE : 11/07/2025
Key Details
Sold Price $975,000
Property Type Single Family Home
Sub Type Detached
Listing Status Sold
Purchase Type For Sale
Square Footage 3,446 sqft
Price per Sqft $282
Subdivision Cherrington
MLS Listing ID DENC2089642
Sold Date 11/07/25
Style Ranch/Rambler
Bedrooms 3
Full Baths 3
Half Baths 1
HOA Fees $33/ann
HOA Y/N Y
Abv Grd Liv Area 2,424
Year Built 1976
Annual Tax Amount $7,998
Tax Year 2025
Lot Size 1.000 Acres
Acres 1.0
Property Sub-Type Detached
Source BRIGHT
Property Description
Welcome to this picturesque ranch-style home, perfectly situated on a private 1-acre lot in the desirable Cherrington neighborhood of Centerville, Delaware. With over 3,400 square feet of thoughtfully designed living space, this beautifully maintained home blends timeless charm with modern comfort. From the moment you arrive, you're greeted by a lushly landscaped front garden, classic white picket fence, and a covered front porch that looks like it's straight out of a storybook. Step inside to a spacious slate-floored foyer that opens into bright and inviting living spaces. Gorgeous hardwood floors, pocket doors, and three cozy fireplaces set the tone throughout. The sun-soaked family room, featuring three walls of windows, offers panoramic views of the serene, tree-lined backyard and direct access to the outdoor deck—perfect for relaxing or entertaining. The adjacent kitchen is both functional and welcoming, offering ample space for cooking, dining, and gathering. A cozy sitting area with fireplace and built-ins makes this space the heart of the home. A formal dining room and elegant living room provide additional areas for entertaining. The main level also features a luxurious primary suite—your own private retreat—complete with a beautifully renovated ensuite bath, double vanities, dual closets, and a custom walk-in closet. You'll also find a well-placed half bath and main floor laundry for added convenience. Downstairs, the fully finished lower level offers two generously sized bedrooms (including one with a private ensuite), a second full bathroom, an additional fireplace-warmed family room, access to a lower-level patio, and even a second laundry area—ideal for guests, multi-generational living, or a potential in-law suite. But the true gem of this property? A detached two-car garage with a spacious loft—ready to be finished as a studio, home office, or guest suite. The possibilities are endless! Don't miss your chance to own this timeless, one-of-a-kind home in one of Centerville's most sought-after communities. Privacy, charm, and space—all just minutes from shopping, dining, and top-rated schools.
Location
State DE
County New Castle
Area Hockssn/Greenvl/Centrvl (30902)
Zoning NC40
Rooms
Basement Full, Fully Finished, Improved, Walkout Level
Main Level Bedrooms 1
Interior
Interior Features Breakfast Area, Built-Ins, Ceiling Fan(s), Chair Railings, Combination Kitchen/Living, Crown Moldings, Dining Area, Entry Level Bedroom, Family Room Off Kitchen, Formal/Separate Dining Room, Kitchen - Eat-In, Primary Bath(s), Recessed Lighting, Wood Floors
Hot Water Electric
Cooling Central A/C
Fireplaces Number 3
Fireplaces Type Brick, Wood
Equipment Cooktop, Dishwasher, Disposal, Dryer, Microwave, Oven - Double, Refrigerator, Stainless Steel Appliances, Washer
Fireplace Y
Appliance Cooktop, Dishwasher, Disposal, Dryer, Microwave, Oven - Double, Refrigerator, Stainless Steel Appliances, Washer
Heat Source Oil
Laundry Lower Floor, Main Floor
Exterior
Exterior Feature Deck(s), Patio(s), Porch(es)
Parking Features Covered Parking, Garage - Front Entry, Garage - Side Entry, Garage Door Opener, Inside Access
Garage Spaces 4.0
Water Access N
Accessibility None
Porch Deck(s), Patio(s), Porch(es)
Attached Garage 2
Total Parking Spaces 4
Garage Y
Building
Story 2
Foundation Block
Above Ground Finished SqFt 2424
Sewer On Site Septic
Water Well
Architectural Style Ranch/Rambler
Level or Stories 2
Additional Building Above Grade, Below Grade
New Construction N
Schools
School District Red Clay Consolidated
Others
Senior Community No
Tax ID 07-006.00-099
Ownership Fee Simple
SqFt Source 3446
Special Listing Condition Standard
Read Less Info
Want to know what your home might be worth? Contact us for a FREE valuation!

Our team is ready to help you sell your home for the highest possible price ASAP

GET MORE INFORMATION

Agent | License ID: 0787303
129 CHESTER AVE., MOORESTOWN, Jersey, 08057, United States







