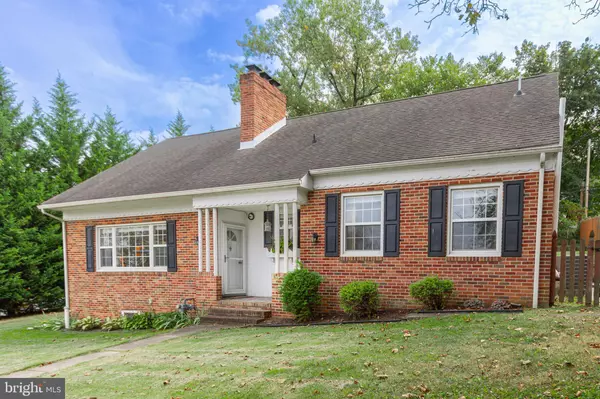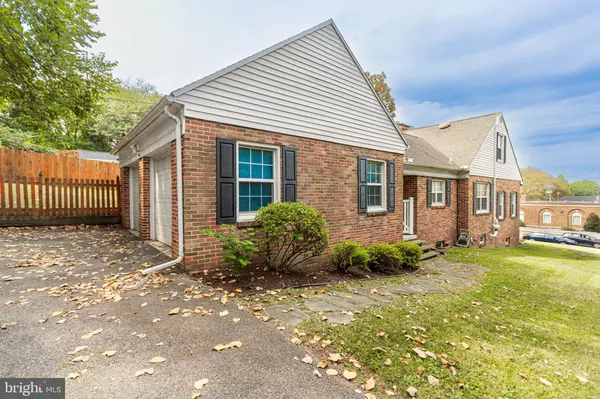Bought with Gary L Williamson • Northrop Realty
$379,900
$369,900
2.7%For more information regarding the value of a property, please contact us for a free consultation.
5 Beds
3 Baths
3,247 SqFt
SOLD DATE : 11/07/2025
Key Details
Sold Price $379,900
Property Type Single Family Home
Sub Type Detached
Listing Status Sold
Purchase Type For Sale
Square Footage 3,247 sqft
Price per Sqft $117
Subdivision Strathcona-Hillcroft
MLS Listing ID PAYK2090574
Sold Date 11/07/25
Style Cape Cod
Bedrooms 5
Full Baths 2
Half Baths 1
HOA Y/N N
Abv Grd Liv Area 2,939
Year Built 1952
Available Date 2025-09-26
Annual Tax Amount $5,259
Tax Year 2025
Lot Size 0.351 Acres
Acres 0.35
Property Sub-Type Detached
Source BRIGHT
Property Description
Welcome to 192 Rathton Rd! This spacious 5 bedroom, 2.5 bath home is ripe and ready for its new owner! The home includes a large, cozy living room that looks right into the dining room and leads out to the rest of the house. The home features a convenient half bath right at the back of the house as you enter with a breezeway leading to the detached 2-car garage. The homeowner's suite sits on the second floor and includes two skylights, four closets, and a private bathroom with two vanities! Lastly, the home features a partially finished basement with a laundry room and plenty of unfinished space to store seasonal goods. This home is sure to impress, so come check it out today!
Location
State PA
County York
Area Spring Garden Twp (15248)
Zoning RESIDENTIAL
Rooms
Basement Drainage System, Partial, Poured Concrete
Main Level Bedrooms 3
Interior
Hot Water Natural Gas
Heating Forced Air
Cooling Central A/C
Fireplaces Number 2
Fireplace Y
Heat Source Natural Gas
Exterior
Parking Features Garage Door Opener
Garage Spaces 2.0
Water Access N
Roof Type Asphalt,Shingle
Accessibility None
Attached Garage 2
Total Parking Spaces 2
Garage Y
Building
Story 2
Foundation Block
Above Ground Finished SqFt 2939
Sewer Public Sewer
Water Public
Architectural Style Cape Cod
Level or Stories 2
Additional Building Above Grade, Below Grade
New Construction N
Schools
Elementary Schools Valley View
Middle Schools York Suburban
High Schools York Suburban
School District York Suburban
Others
Senior Community No
Tax ID 48-000-22-0001-00-00000
Ownership Fee Simple
SqFt Source 3247
Acceptable Financing Conventional, Cash, FHA, VA
Listing Terms Conventional, Cash, FHA, VA
Financing Conventional,Cash,FHA,VA
Special Listing Condition Standard
Read Less Info
Want to know what your home might be worth? Contact us for a FREE valuation!

Our team is ready to help you sell your home for the highest possible price ASAP

GET MORE INFORMATION

Agent | License ID: 0787303
129 CHESTER AVE., MOORESTOWN, Jersey, 08057, United States







