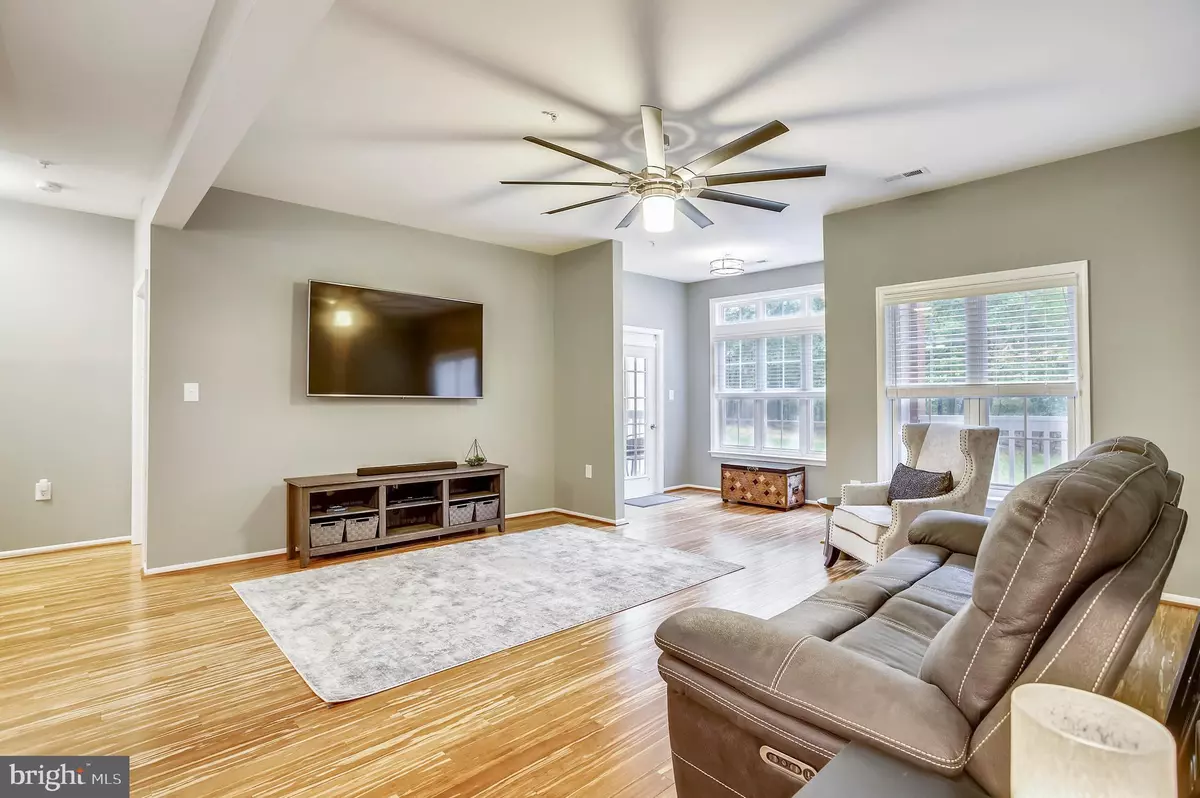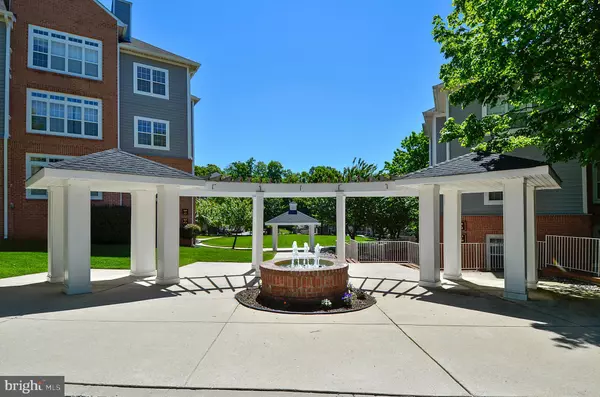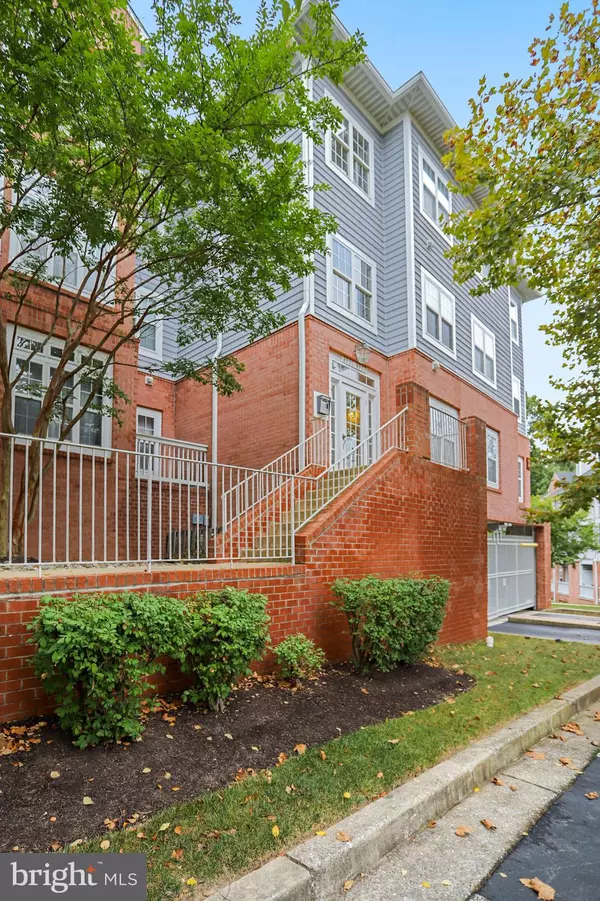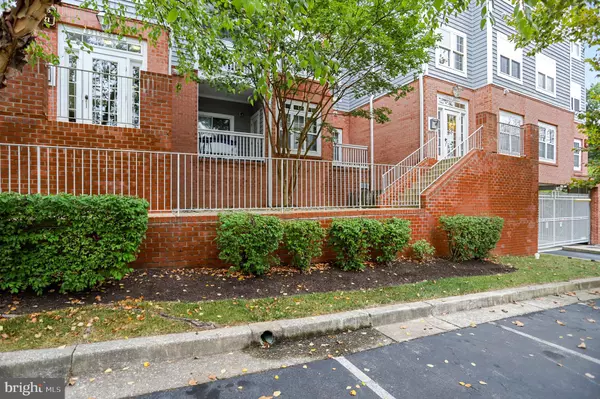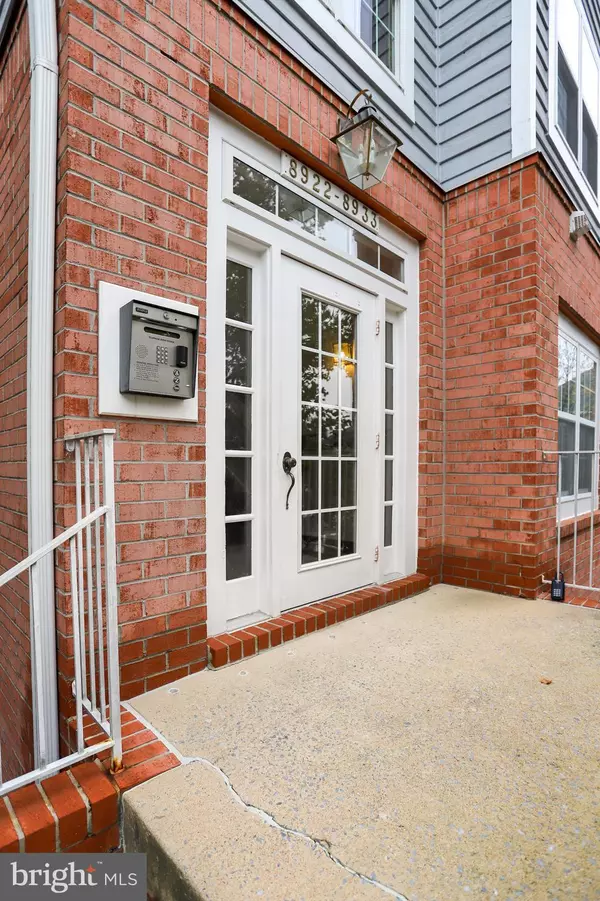Bought with Bessie E Conway • Regal Realty
$200,000
$199,900
0.1%For more information regarding the value of a property, please contact us for a free consultation.
1 Bed
1 Bath
876 SqFt
SOLD DATE : 11/07/2025
Key Details
Sold Price $200,000
Property Type Condo
Sub Type Condo/Co-op
Listing Status Sold
Purchase Type For Sale
Square Footage 876 sqft
Price per Sqft $228
Subdivision Spring Mill Condominium
MLS Listing ID MDBC2137068
Sold Date 11/07/25
Style Contemporary,Unit/Flat
Bedrooms 1
Full Baths 1
HOA Y/N N
Abv Grd Liv Area 876
Year Built 1995
Available Date 2025-09-15
Annual Tax Amount $1,515
Tax Year 2024
Property Sub-Type Condo/Co-op
Source BRIGHT
Property Description
Showing for Back Ups!--Experience true comfort in this fully furnished 1 BR, 1 BA condo. Step inside to escape the everyday hustle and bustle. The kitchen features stainless steel appliances and opens to the dining and living rooms with vaulted ceiling and oversized windows . Neutral furnishings, bamboo flooring, and neutral paint make it feel like home instantly. Enjoy peaceful moments on your private balcony overlooking trees. Gated garage parking with elevator access adds convenience. The Owings Mills Community Association Swimming Pool complex is right next door and includes Tennis Courts and a tot lot. Located close to Baltimore and freeways, it's perfect for easy access to both Baltimore and DC. This condo is also a great investment, coming fully furnished. New furnace. Minutes to the metro-- Easy commute to Baltimore and DC. Open House is Saturday, Oct 4 from 1-3
Location
State MD
County Baltimore
Zoning RESIDENTIAL
Rooms
Other Rooms Living Room, Dining Room, Primary Bedroom, Kitchen, Foyer, Sun/Florida Room, Laundry, Bathroom 1
Main Level Bedrooms 1
Interior
Interior Features Ceiling Fan(s), Combination Dining/Living, Combination Kitchen/Dining, Combination Kitchen/Living, Dining Area, Elevator, Entry Level Bedroom, Floor Plan - Open, Walk-in Closet(s), Wood Floors
Hot Water Natural Gas
Heating Forced Air
Cooling Central A/C
Flooring Bamboo
Equipment Built-In Microwave, Built-In Range, Dishwasher, Dryer - Front Loading, Exhaust Fan, Microwave, Oven/Range - Gas, Refrigerator, Six Burner Stove, Stainless Steel Appliances, Washer - Front Loading, Washer/Dryer Stacked, Water Heater
Furnishings Yes
Fireplace N
Window Features Screens
Appliance Built-In Microwave, Built-In Range, Dishwasher, Dryer - Front Loading, Exhaust Fan, Microwave, Oven/Range - Gas, Refrigerator, Six Burner Stove, Stainless Steel Appliances, Washer - Front Loading, Washer/Dryer Stacked, Water Heater
Heat Source Natural Gas
Exterior
Exterior Feature Balcony
Parking Features Basement Garage, Garage Door Opener, Inside Access
Garage Spaces 1.0
Utilities Available Electric Available, Natural Gas Available, Sewer Available, Water Available
Amenities Available Elevator, Pool - Outdoor, Tennis Courts, Tot Lots/Playground
Water Access N
View Trees/Woods
Accessibility 36\"+ wide Halls, Level Entry - Main, No Stairs
Porch Balcony
Attached Garage 1
Total Parking Spaces 1
Garage Y
Building
Story 1
Unit Features Garden 1 - 4 Floors
Above Ground Finished SqFt 876
Sewer Public Sewer
Water Public
Architectural Style Contemporary, Unit/Flat
Level or Stories 1
Additional Building Above Grade, Below Grade
New Construction N
Schools
Elementary Schools New Town
Middle Schools Deer Park Middle Magnet School
High Schools New Town
School District Baltimore County Public Schools
Others
Pets Allowed Y
HOA Fee Include Ext Bldg Maint,Lawn Maintenance,Pool(s),Reserve Funds,Security Gate,Snow Removal,Trash
Senior Community No
Tax ID 04022200022755
Ownership Condominium
SqFt Source 876
Security Features Intercom,Main Entrance Lock,Monitored,Security Gate,Smoke Detector
Horse Property N
Special Listing Condition Standard
Pets Allowed Breed Restrictions, Case by Case Basis, Number Limit, Pet Addendum/Deposit, Size/Weight Restriction
Read Less Info
Want to know what your home might be worth? Contact us for a FREE valuation!

Our team is ready to help you sell your home for the highest possible price ASAP

GET MORE INFORMATION

Agent | License ID: 0787303
129 CHESTER AVE., MOORESTOWN, Jersey, 08057, United States


