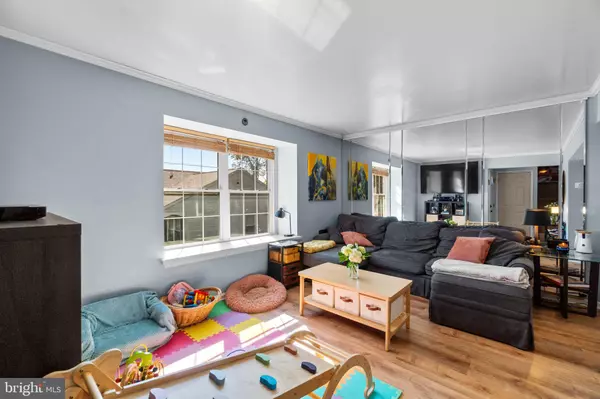Bought with Kirsten Sitnick • Keller Williams Legacy
$515,000
$524,900
1.9%For more information regarding the value of a property, please contact us for a free consultation.
3 Beds
3 Baths
1,750 SqFt
SOLD DATE : 11/10/2025
Key Details
Sold Price $515,000
Property Type Single Family Home
Sub Type Detached
Listing Status Sold
Purchase Type For Sale
Square Footage 1,750 sqft
Price per Sqft $294
Subdivision Piney Ridge Village
MLS Listing ID MDCR2029892
Sold Date 11/10/25
Style Colonial
Bedrooms 3
Full Baths 2
Half Baths 1
HOA Fees $31/mo
HOA Y/N Y
Abv Grd Liv Area 1,750
Year Built 1984
Available Date 2025-09-11
Annual Tax Amount $3,897
Tax Year 2024
Lot Size 5,698 Sqft
Acres 0.13
Property Sub-Type Detached
Source BRIGHT
Property Description
Welcome to this wonderful 3-bedroom home in Eldersburg, filled with charm and thoughtful updates. A covered front porch invites you in, while crown molding enhances the main level rooms. The spacious addition features a cathedral ceiling, skylights, and a cozy wood stove, with access to the deck and fenced backyard—perfect for relaxing or entertaining. A convenient half bath completes the main level. Upstairs, you'll find three bedrooms, including an owner's suite with generous closet space and a private ensuite, plus a full hall bath. The finished lower level offers a laundry area, storage room, and a versatile space ideal for a home office or media room. Set on a desirable corner lot with no neighbors behind or on one side, this home offers a unique sense of privacy while still enjoying the convenience of a neighborhood setting. A 1-car garage adds to the appeal of this well-maintained home. Mortgage savings may be available for buyers of this listing.
Location
State MD
County Carroll
Zoning R-100
Rooms
Other Rooms Dining Room, Bedroom 2, Bedroom 3, Kitchen, Game Room, Family Room, Den, Foyer, Study, Sun/Florida Room, Other, Utility Room, Screened Porch
Basement Other
Interior
Hot Water Electric
Heating Heat Pump(s)
Cooling Central A/C
Fireplace N
Heat Source Electric
Exterior
Exterior Feature Deck(s), Porch(es)
Parking Features Garage - Front Entry
Garage Spaces 1.0
Amenities Available Basketball Courts, Common Grounds, Jog/Walk Path, Tot Lots/Playground
Water Access N
Roof Type Asphalt
Accessibility None
Porch Deck(s), Porch(es)
Attached Garage 1
Total Parking Spaces 1
Garage Y
Building
Lot Description Backs - Open Common Area
Story 3
Foundation Other
Above Ground Finished SqFt 1750
Sewer Public Sewer
Water Public
Architectural Style Colonial
Level or Stories 3
Additional Building Above Grade, Below Grade
New Construction N
Schools
High Schools Century
School District Carroll County Public Schools
Others
HOA Fee Include Snow Removal,Trash
Senior Community No
Tax ID 0705051487
Ownership Fee Simple
SqFt Source 1750
Special Listing Condition Standard
Read Less Info
Want to know what your home might be worth? Contact us for a FREE valuation!

Our team is ready to help you sell your home for the highest possible price ASAP

GET MORE INFORMATION

Agent | License ID: 0787303
129 CHESTER AVE., MOORESTOWN, Jersey, 08057, United States







