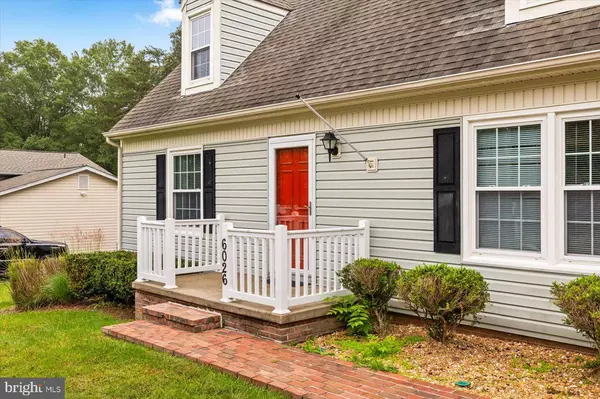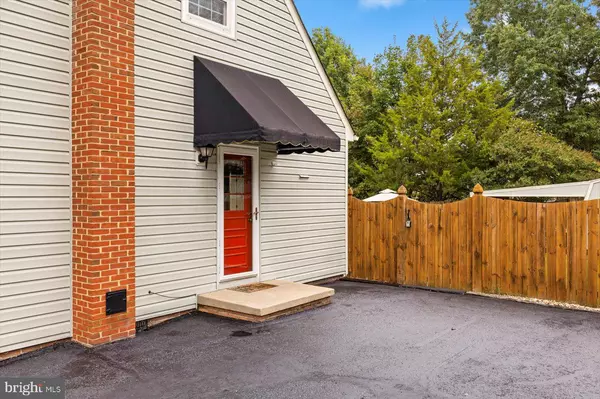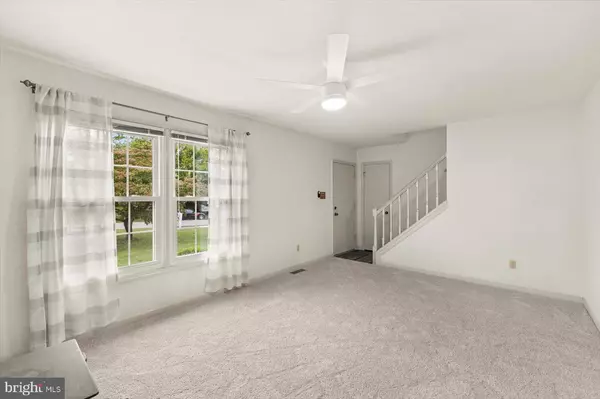Bought with Pablo Enrique Ramos Cantarero • Belcher Real Estate, LLC.
$415,000
$425,000
2.4%For more information regarding the value of a property, please contact us for a free consultation.
4 Beds
3 Baths
2,084 SqFt
SOLD DATE : 11/14/2025
Key Details
Sold Price $415,000
Property Type Single Family Home
Sub Type Detached
Listing Status Sold
Purchase Type For Sale
Square Footage 2,084 sqft
Price per Sqft $199
Subdivision Oak Grove Terrace
MLS Listing ID VASP2036582
Sold Date 11/14/25
Style Cape Cod
Bedrooms 4
Full Baths 3
HOA Y/N N
Abv Grd Liv Area 2,084
Year Built 1977
Available Date 2025-10-02
Annual Tax Amount $2,547
Tax Year 2025
Lot Size 0.291 Acres
Acres 0.29
Property Sub-Type Detached
Source BRIGHT
Property Description
Welcome to 6026 Massaponax Drive in Fredericksburg, a unique property offering versatility and comfort in an ideal location. This spacious home features an attached efficiency in-law suite with its own private entrance, perfect for guests or potential rental income. The main home showcases all new flooring, creating a fresh, modern feel, while the apartment has been upgraded with brand-new appliances for convenience and appeal. A fully fenced backyard provides privacy and a secure space for children or pets, and a large shed with lean-to adds valuable storage or workshop space. The property also boasts a fully encapsulated crawl space with a dehumidifier, offering added peace of mind, energy efficiency, and long-term protection for the home. Additional highlights include multiple bedrooms and baths, generous living space, and a location convenient to shopping, schools, and commuter routes. With thoughtful upgrades inside and out, this property is truly move-in ready and designed to meet a variety of lifestyle needs.
Location
State VA
County Spotsylvania
Zoning R1
Rooms
Other Rooms Efficiency (Additional)
Main Level Bedrooms 2
Interior
Interior Features 2nd Kitchen, Bathroom - Tub Shower, Carpet, Ceiling Fan(s), Combination Kitchen/Dining, Entry Level Bedroom, Family Room Off Kitchen, Floor Plan - Traditional, Kitchen - Eat-In, Kitchen - Table Space, Stove - Wood, Walk-in Closet(s), Window Treatments
Hot Water Electric
Heating Heat Pump(s)
Cooling Multi Units, Ceiling Fan(s), Central A/C
Equipment Built-In Microwave, Dishwasher, Dryer - Electric, Exhaust Fan, Oven - Single, Oven - Self Cleaning, Oven/Range - Electric, Range Hood, Refrigerator, Stainless Steel Appliances, Stove, Washer, Water Heater - High-Efficiency
Fireplace N
Appliance Built-In Microwave, Dishwasher, Dryer - Electric, Exhaust Fan, Oven - Single, Oven - Self Cleaning, Oven/Range - Electric, Range Hood, Refrigerator, Stainless Steel Appliances, Stove, Washer, Water Heater - High-Efficiency
Heat Source Electric
Exterior
Garage Spaces 6.0
Water Access N
Accessibility None
Total Parking Spaces 6
Garage N
Building
Story 2
Foundation Crawl Space
Above Ground Finished SqFt 2084
Sewer Public Sewer
Water Public
Architectural Style Cape Cod
Level or Stories 2
Additional Building Above Grade, Below Grade
New Construction N
Schools
Elementary Schools Battlefield
Middle Schools Battlefield
High Schools Courtland
School District Spotsylvania County Public Schools
Others
Pets Allowed Y
Senior Community No
Tax ID 23B3-145-
Ownership Fee Simple
SqFt Source 2084
Horse Property N
Special Listing Condition Standard
Pets Allowed No Pet Restrictions
Read Less Info
Want to know what your home might be worth? Contact us for a FREE valuation!

Our team is ready to help you sell your home for the highest possible price ASAP

GET MORE INFORMATION

Agent | License ID: 0787303
129 CHESTER AVE., MOORESTOWN, Jersey, 08057, United States







