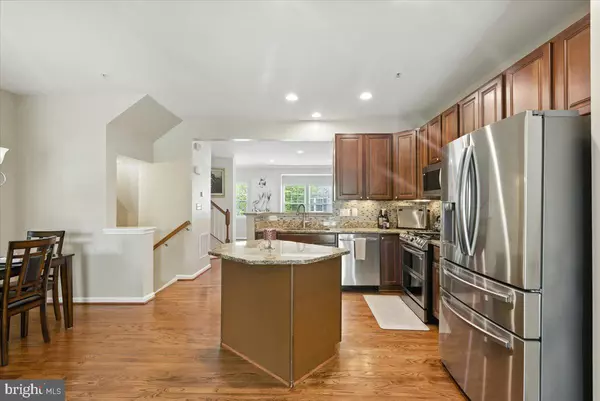Bought with Arlyn L Suazo • RLAH @properties
$528,000
$525,000
0.6%For more information regarding the value of a property, please contact us for a free consultation.
3 Beds
4 Baths
2,458 SqFt
SOLD DATE : 11/12/2025
Key Details
Sold Price $528,000
Property Type Condo
Sub Type Condo/Co-op
Listing Status Sold
Purchase Type For Sale
Square Footage 2,458 sqft
Price per Sqft $214
Subdivision Belmont Station
MLS Listing ID MDHW2058214
Sold Date 11/12/25
Style Colonial
Bedrooms 3
Full Baths 2
Half Baths 2
Condo Fees $170/mo
HOA Y/N N
Abv Grd Liv Area 2,458
Year Built 2009
Available Date 2025-08-14
Annual Tax Amount $5,786
Tax Year 2024
Property Sub-Type Condo/Co-op
Source BRIGHT
Property Description
Beautiful townhome in the sought-after Belmont Station community, offering resort style amenities including a clubhouse, sparkling pool, walking trails, and playgrounds, all just minutes from major commuter routes. This home's open floor plan, gleaming hardwood floors, and sun-filled interiors create an inviting and elegant atmosphere. The expansive living room with crown molding flows seamlessly into a stunning kitchen featuring energy efficient stainless steel appliances, granite countertops, a center island with breakfast bar, pantry, and casual dining area. The adjoining morning room boasts a cozy gas fireplace, custom built-ins, and deck access overlooking community green space. Upstairs, the impressive primary suite offers a vaulted ceiling, walk-in closet, and spa-like en suite bath with dual vanities and separate tub and shower. Two additional bedrooms and a full bath complete the upper level. The entry level includes a spacious family room, home office, laundry area, and garage access. Solar panels provide an approximate savings of $100 per month!
Location
State MD
County Howard
Zoning RES
Interior
Interior Features Breakfast Area, Built-Ins, Carpet, Ceiling Fan(s), Crown Moldings, Dining Area, Floor Plan - Open, Kitchen - Gourmet, Kitchen - Island, Primary Bath(s), Recessed Lighting, Upgraded Countertops, Walk-in Closet(s), Wood Floors
Hot Water Natural Gas
Heating Forced Air
Cooling Ceiling Fan(s), Central A/C
Fireplaces Number 1
Equipment Built-In Microwave, Dishwasher, Refrigerator, Stove, Washer, Dryer
Fireplace Y
Appliance Built-In Microwave, Dishwasher, Refrigerator, Stove, Washer, Dryer
Heat Source Natural Gas
Exterior
Exterior Feature Deck(s)
Parking Features Garage - Front Entry, Garage Door Opener, Inside Access
Garage Spaces 1.0
Amenities Available Club House, Common Grounds, Community Center, Fitness Center, Game Room, Pool - Outdoor
Water Access N
View Garden/Lawn
Accessibility Other
Porch Deck(s)
Attached Garage 1
Total Parking Spaces 1
Garage Y
Building
Lot Description Backs - Open Common Area, Landscaping
Story 3
Foundation Slab
Above Ground Finished SqFt 2458
Sewer Public Sewer
Water Public
Architectural Style Colonial
Level or Stories 3
Additional Building Above Grade, Below Grade
New Construction N
Schools
School District Howard County Public Schools
Others
Pets Allowed Y
HOA Fee Include Common Area Maintenance
Senior Community No
Tax ID 1401320599
Ownership Condominium
SqFt Source 2458
Special Listing Condition Standard
Pets Allowed Case by Case Basis
Read Less Info
Want to know what your home might be worth? Contact us for a FREE valuation!

Our team is ready to help you sell your home for the highest possible price ASAP

GET MORE INFORMATION

Agent | License ID: 0787303
129 CHESTER AVE., MOORESTOWN, Jersey, 08057, United States







