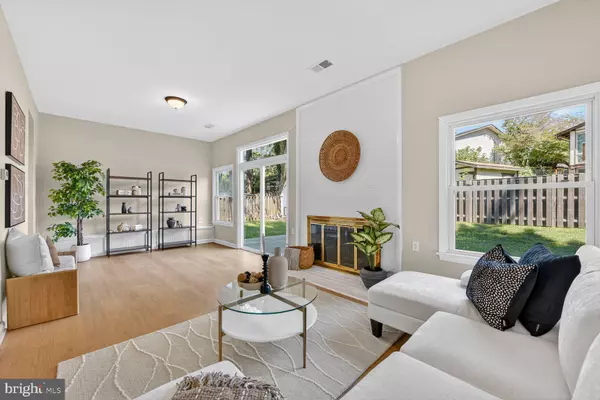Bought with Jeanne Marie Scott • CENTURY 21 New Millennium
$520,000
$525,000
1.0%For more information regarding the value of a property, please contact us for a free consultation.
4 Beds
3 Baths
1,800 SqFt
SOLD DATE : 11/13/2025
Key Details
Sold Price $520,000
Property Type Single Family Home
Sub Type Detached
Listing Status Sold
Purchase Type For Sale
Square Footage 1,800 sqft
Price per Sqft $288
Subdivision Lake Ridge
MLS Listing ID VAPW2102462
Sold Date 11/13/25
Style Traditional
Bedrooms 4
Full Baths 2
Half Baths 1
HOA Y/N N
Abv Grd Liv Area 1,800
Year Built 1972
Available Date 2025-09-11
Annual Tax Amount $4,545
Tax Year 2025
Lot Size 5,845 Sqft
Acres 0.13
Property Sub-Type Detached
Source BRIGHT
Property Description
Welcome home to 2571 Paxton St. in Woodbridge, VA! This well designed and updated 2-story home offers 1,800 sq. ft. of living space with 4 bedrooms and 2.5 bathrooms. On the main level, you'll find a bright living room with a cozy fireplace, a separate dining room, a modern kitchen with granite countertops and stainless steel appliances, a very convenient main floor bedroom, a half bathroom, and a laundry closet. The upper level features a spacious primary suite with a sitting area, ensuite bathroom, and walk-in closet. Two additional bedrooms share a full bathroom, providing plenty of space for family, guests, or a home office. Step outside to enjoy the large fenced backyard with a beautiful stone patio, perfect for entertaining or relaxing outdoors. Additional highlights include wood laminate and tile flooring throughout, blending style and easy maintenance. This home is ideally located just 15 minutes from the premier shopping and dining at Potomac Mills Mall, and offers quick access to I-95 for easy commuting. Your next chapter starts here! Come see this beautiful home today!
Location
State VA
County Prince William
Zoning RPC
Rooms
Main Level Bedrooms 1
Interior
Hot Water Natural Gas
Heating Central
Cooling Central A/C
Fireplaces Number 1
Equipment Refrigerator, Icemaker, Dishwasher, Disposal, Stove, Washer, Dryer
Fireplace Y
Appliance Refrigerator, Icemaker, Dishwasher, Disposal, Stove, Washer, Dryer
Heat Source Natural Gas
Exterior
Garage Spaces 2.0
Water Access N
Accessibility None
Total Parking Spaces 2
Garage N
Building
Story 2
Foundation Permanent
Above Ground Finished SqFt 1800
Sewer Public Sewer
Water Public
Architectural Style Traditional
Level or Stories 2
Additional Building Above Grade, Below Grade
New Construction N
Schools
Elementary Schools Rockledge
Middle Schools Woodbridge
High Schools Woodbridge
School District Prince William County Public Schools
Others
Senior Community No
Tax ID 8293-81-6206
Ownership Fee Simple
SqFt Source 1800
Special Listing Condition Standard
Read Less Info
Want to know what your home might be worth? Contact us for a FREE valuation!

Our team is ready to help you sell your home for the highest possible price ASAP

GET MORE INFORMATION

Agent | License ID: 0787303
129 CHESTER AVE., MOORESTOWN, Jersey, 08057, United States







