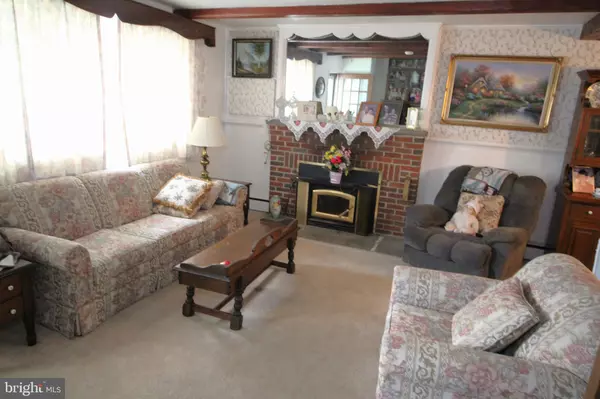Bought with Ethel Gheiler • Long & Foster Real Estate, Inc.
$270,000
$375,000
28.0%For more information regarding the value of a property, please contact us for a free consultation.
3 Beds
2 Baths
1,875 SqFt
SOLD DATE : 11/14/2025
Key Details
Sold Price $270,000
Property Type Single Family Home
Sub Type Detached
Listing Status Sold
Purchase Type For Sale
Square Footage 1,875 sqft
Price per Sqft $144
Subdivision Catonsville Manor
MLS Listing ID MDBC2141566
Sold Date 11/14/25
Style Split Level
Bedrooms 3
Full Baths 1
Half Baths 1
HOA Y/N N
Abv Grd Liv Area 1,875
Year Built 1956
Annual Tax Amount $3,218
Tax Year 2024
Lot Size 0.344 Acres
Acres 0.34
Lot Dimensions 1.00 x
Property Sub-Type Detached
Source BRIGHT
Property Description
Welcome to this 3 BR, 1.5 Bath Split Level residence. This residence is being sold by the original owner. The property offers 2400 total sq. ft. and sits on large 15,000 SF corner lot. Four levels. The Main Level features Kitchen, Dining Room and Living Room with a wood burning fireplace. The Upper Level offers Primary Bedroom and two additional bedrooms and Hall Bath. Lower Level offers large Family Room with wood burning fireplace and Half Bath. Basement Level used for Laundry Room with Utility Tub. Washer and Dryer conveys. Ample Storage space in basement.
Sale of Property includes detached two story garage with Wood Working Workshop on second level. Great Investment Opportunity! Property needs some repairs. Seller will make no repairs. Property Sold strictly "AS IS". Bring your vision. Property is priced to Sell. Schedule your appointment today.
Location
State MD
County Baltimore
Zoning RESIDENTIAL
Rooms
Other Rooms Living Room, Dining Room, Primary Bedroom, Bedroom 2, Bedroom 3, Kitchen, Family Room, Laundry, Bathroom 1, Half Bath
Basement Full
Interior
Interior Features Attic, Kitchen - Eat-In, Floor Plan - Traditional, Stove - Wood
Hot Water Electric
Heating Wood Burn Stove, Other
Cooling Ceiling Fan(s), Attic Fan, Window Unit(s)
Fireplaces Number 2
Fireplaces Type Wood
Equipment Cooktop, Dryer, Microwave, Oven/Range - Electric, Refrigerator, Washer
Fireplace Y
Appliance Cooktop, Dryer, Microwave, Oven/Range - Electric, Refrigerator, Washer
Heat Source Oil
Exterior
Parking Features Garage - Front Entry, Additional Storage Area
Garage Spaces 1.0
Utilities Available Electric Available, Water Available
Water Access N
Accessibility None
Total Parking Spaces 1
Garage Y
Building
Story 4
Foundation Other
Above Ground Finished SqFt 1875
Sewer Public Sewer
Water Public
Architectural Style Split Level
Level or Stories 4
Additional Building Above Grade, Below Grade
New Construction N
Schools
Elementary Schools Johnnycake
Middle Schools Southwest Academy
High Schools Woodlawn High Center For Pre-Eng. Res.
School District Baltimore County Public Schools
Others
Senior Community No
Tax ID 04012200008012
Ownership Fee Simple
SqFt Source 1875
Acceptable Financing FHA, Conventional, VA, Cash
Horse Property N
Listing Terms FHA, Conventional, VA, Cash
Financing FHA,Conventional,VA,Cash
Special Listing Condition Standard
Read Less Info
Want to know what your home might be worth? Contact us for a FREE valuation!

Our team is ready to help you sell your home for the highest possible price ASAP

GET MORE INFORMATION

Agent | License ID: 0787303
129 CHESTER AVE., MOORESTOWN, Jersey, 08057, United States







