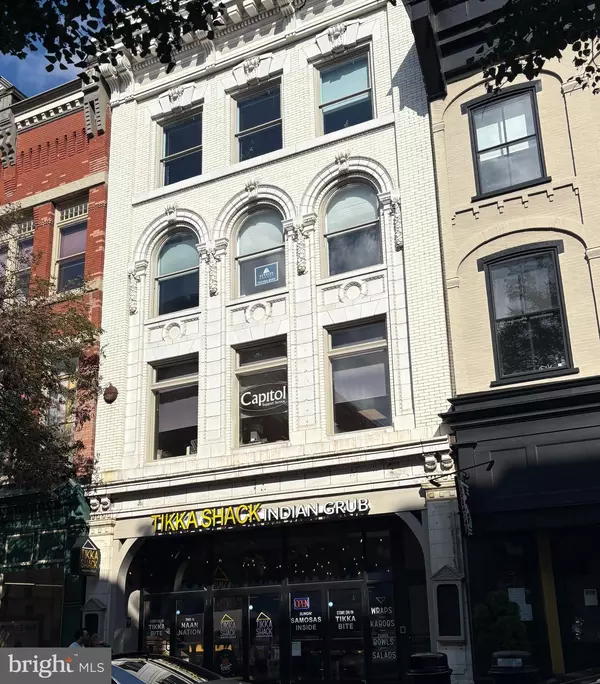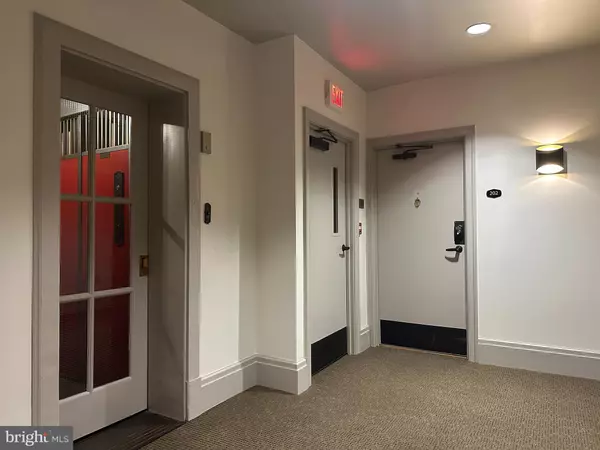Bought with Anne M Lusk • Lusk & Associates Sotheby's International Realty
$750,000
$775,000
3.2%For more information regarding the value of a property, please contact us for a free consultation.
2 Beds
3 Baths
2,155 SqFt
SOLD DATE : 11/14/2025
Key Details
Sold Price $750,000
Property Type Condo
Sub Type Condo/Co-op
Listing Status Sold
Purchase Type For Sale
Square Footage 2,155 sqft
Price per Sqft $348
Subdivision Downtown Lancaster
MLS Listing ID PALA2076958
Sold Date 11/14/25
Style Traditional
Bedrooms 2
Full Baths 2
Half Baths 1
Condo Fees $453/mo
HOA Y/N N
Abv Grd Liv Area 2,155
Year Built 1900
Annual Tax Amount $16,624
Tax Year 2025
Lot Dimensions 0.00 x 0.00
Property Sub-Type Condo/Co-op
Source BRIGHT
Property Description
At 25 East Grant Street, one of Lancaster's most distinctive addresses, you'll find a residence that blends architectural history with modern urban living. Designed by celebrated architect C. Emlen Urban, this boutique building holds only four condominiums, making Unit 202 a truly rare find.
Inside, enjoy 2,155 sq ft of living space: 1,735 sq ft on the main level with open, upscale design, plus a 420 sq ft loft suite with bedroom, sitting area, and access to a private outdoor deck. The building is served by a historic elevator, maintained by the association, adding both charm and convenience.
Unlike most downtown homes, this unit includes a permanent easement for two parking spaces in the Christian Street Court Garage, only steps from your door.
With Queen Street frontage and access from Grant and Christian Streets, you're perfectly placed to enjoy everything Lancaster offers—Penn Square, Central Market, galleries, restaurants, coffee shops, and entertainment.
Move-in ready. Schedule your showing today.
Location
State PA
County Lancaster
Area Lancaster City (10533)
Zoning CENTRAL BUSINESS
Direction East
Rooms
Basement Full
Main Level Bedrooms 1
Interior
Interior Features Bar, Breakfast Area, Built-Ins, Ceiling Fan(s), Combination Dining/Living, Elevator, Family Room Off Kitchen, Floor Plan - Open, Kitchen - Island, Pantry, Skylight(s), Solar Tube(s), Sprinkler System, Upgraded Countertops, Walk-in Closet(s), Wood Floors, Window Treatments
Hot Water Tankless
Heating Forced Air
Cooling Central A/C
Flooring Hardwood
Equipment Built-In Range, Dishwasher, Disposal, Dryer - Gas, ENERGY STAR Clothes Washer, Exhaust Fan, Extra Refrigerator/Freezer, Icemaker, Instant Hot Water, Microwave, Stove, Washer/Dryer Hookups Only
Furnishings No
Fireplace N
Window Features Double Hung,Energy Efficient,Skylights
Appliance Built-In Range, Dishwasher, Disposal, Dryer - Gas, ENERGY STAR Clothes Washer, Exhaust Fan, Extra Refrigerator/Freezer, Icemaker, Instant Hot Water, Microwave, Stove, Washer/Dryer Hookups Only
Heat Source Natural Gas
Laundry Washer In Unit, Dryer In Unit
Exterior
Exterior Feature Deck(s)
Parking Features Covered Parking
Garage Spaces 2.0
Parking On Site 2
Utilities Available Cable TV, Electric Available, Natural Gas Available, Phone
Amenities Available None
Water Access N
View City
Roof Type Rubber
Accessibility Elevator
Porch Deck(s)
Total Parking Spaces 2
Garage Y
Building
Lot Description Interior
Story 1
Unit Features Garden 1 - 4 Floors
Above Ground Finished SqFt 2155
Sewer Public Sewer
Water Public
Architectural Style Traditional
Level or Stories 1
Additional Building Above Grade, Below Grade
Structure Type Brick,Dry Wall,Masonry
New Construction N
Schools
Elementary Schools Fulton E.S.
Middle Schools John F Reynolds
School District School District Of Lancaster
Others
Pets Allowed Y
HOA Fee Include Alarm System,Common Area Maintenance,Custodial Services Maintenance,Management,Sewer,Water,Trash
Senior Community No
Tax ID 332-95030-1-0202
Ownership Condominium
SqFt Source 2155
Security Features Security System
Acceptable Financing Conventional
Horse Property N
Listing Terms Conventional
Financing Conventional
Special Listing Condition Standard
Pets Allowed Case by Case Basis
Read Less Info
Want to know what your home might be worth? Contact us for a FREE valuation!

Our team is ready to help you sell your home for the highest possible price ASAP

GET MORE INFORMATION

Agent | License ID: 0787303
129 CHESTER AVE., MOORESTOWN, Jersey, 08057, United States







